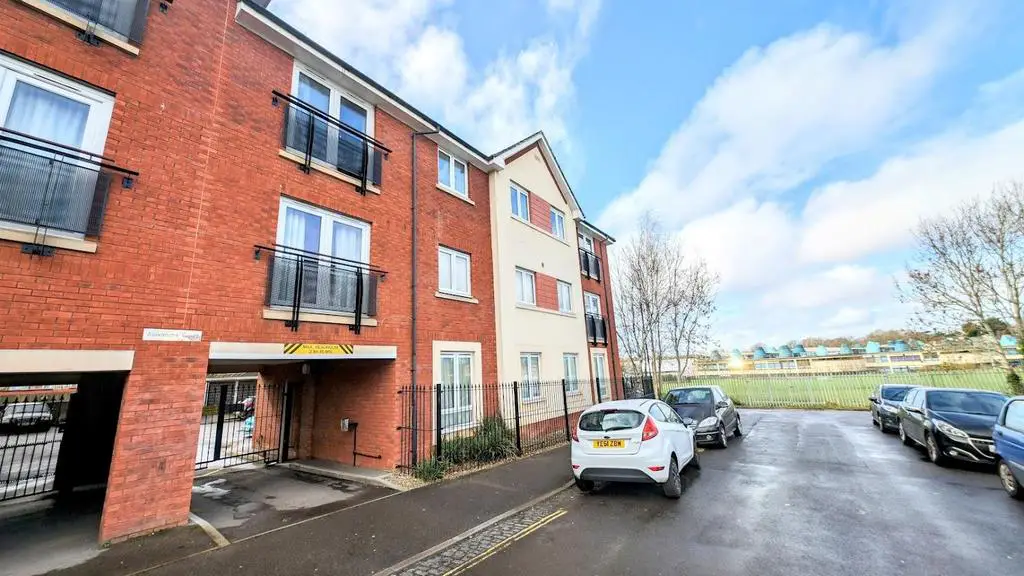
2 bed Flat For Sale £220,000
Hunters Estate Agents - Fishponds Office are delighted to offer this impressive 2 bedroom modern apartment within a stylish purpose built development close to a range of local amenities. This light and airy apartment occupies a position on the 2nd floor commanding elevated views. The property offers a generous Living room with a separate Kitchen. There are well proportioned bedrooms (one with en-suite shower). Modern bathroom and spacious Hall. This superior home is ideally suited to professionals, first time buyers and buy to let investors.. This development is accessed via a secure gated entrance and benefits from a designated parking space. The development is well placed for the many shops and services along Fishponds Road. Bristol/Bath cycle path, Fed and The Crafty Egg are all nearby. There are nearby walks along Thingwall Park into Eastville Park.
Secure Gated Access - Leading to a communal entrance door.
Communal Hall - Stairs leading to a top floor communal landing, private entrance door into Flat 7.
Hall - Radiator, UPVC double glazed window to exterior, coat hooks, access to an insulated roof space via pull a down ladder, large walk-in cupboard.
Lounge/Dining Room - 4.75m x 3.45m (15'7" x 11'3" ) - UPVC double glazed French doors opening onto a Juliet style balcony, radiator, UPVC double glazed window to side, open outlook/elevated views. Door into..
Kitchen - 3.45m x 1.79m (11'3" x 5'10" ) - Fitted with a comprehensive range of timber grain effect wall, floor and drawer storage cupboards with brushed steel effect handles to incorporate a built in oven, gas hob and extractor over, cupboard containing a Worcester wall mounted gas fired boiler for domestic hot water and central heating (Installed 2023) Radiator, UPVC double glazed window to exterior, wine storage, timber grain effect flooring, attractive splash back tiling, space for upright fridge/freezer, single drainer sink unit.
Bedroom 1 - 3.35m x 2.97m (10'11" x 9'8" ) - Radiator, UPVC double glazed window to rear with pleasant outlook/elevated views, door into..
Ensuite Shower Room - 2.21m x 1.48m (7'3" x 4'10" ) - White suite of pedestal wash basin and low level WC, independent fully tiled recess with built in thermostatically controlled shower, heated towel rail, concealed ceiling spotlights.
Bedroom 2 - 3.34m x 2.60m (10'11" x 8'6" ) - UPVC double glazed window to rear with outlook onto playfields, radiator.
Bathroom - 1.98m x 1.74m (6'5" x 5'8" ) - White suite of low level WC, pedestal wash basin and paneled bath with mixer shower attachment over, splash back tiling, slate effect vinyl floor, radiator, UPVC double glazed and frosted window to exterior, concealed ceiling spotlights.
Allocated Parking Space - Located within the secure development is a parking space (No 7) for 1 vehicle.
Tenure -
Leasehold - Understood to be the remainder of a 125 year lease (105 years remaining) There is a annual ground rent payable of £175.00. In addition flat owners are responsible for the payment of an annual service charge (2 payments annually) understood to be in the region of £1,500.00.
Secure Gated Access - Leading to a communal entrance door.
Communal Hall - Stairs leading to a top floor communal landing, private entrance door into Flat 7.
Hall - Radiator, UPVC double glazed window to exterior, coat hooks, access to an insulated roof space via pull a down ladder, large walk-in cupboard.
Lounge/Dining Room - 4.75m x 3.45m (15'7" x 11'3" ) - UPVC double glazed French doors opening onto a Juliet style balcony, radiator, UPVC double glazed window to side, open outlook/elevated views. Door into..
Kitchen - 3.45m x 1.79m (11'3" x 5'10" ) - Fitted with a comprehensive range of timber grain effect wall, floor and drawer storage cupboards with brushed steel effect handles to incorporate a built in oven, gas hob and extractor over, cupboard containing a Worcester wall mounted gas fired boiler for domestic hot water and central heating (Installed 2023) Radiator, UPVC double glazed window to exterior, wine storage, timber grain effect flooring, attractive splash back tiling, space for upright fridge/freezer, single drainer sink unit.
Bedroom 1 - 3.35m x 2.97m (10'11" x 9'8" ) - Radiator, UPVC double glazed window to rear with pleasant outlook/elevated views, door into..
Ensuite Shower Room - 2.21m x 1.48m (7'3" x 4'10" ) - White suite of pedestal wash basin and low level WC, independent fully tiled recess with built in thermostatically controlled shower, heated towel rail, concealed ceiling spotlights.
Bedroom 2 - 3.34m x 2.60m (10'11" x 8'6" ) - UPVC double glazed window to rear with outlook onto playfields, radiator.
Bathroom - 1.98m x 1.74m (6'5" x 5'8" ) - White suite of low level WC, pedestal wash basin and paneled bath with mixer shower attachment over, splash back tiling, slate effect vinyl floor, radiator, UPVC double glazed and frosted window to exterior, concealed ceiling spotlights.
Allocated Parking Space - Located within the secure development is a parking space (No 7) for 1 vehicle.
Tenure -
Leasehold - Understood to be the remainder of a 125 year lease (105 years remaining) There is a annual ground rent payable of £175.00. In addition flat owners are responsible for the payment of an annual service charge (2 payments annually) understood to be in the region of £1,500.00.
