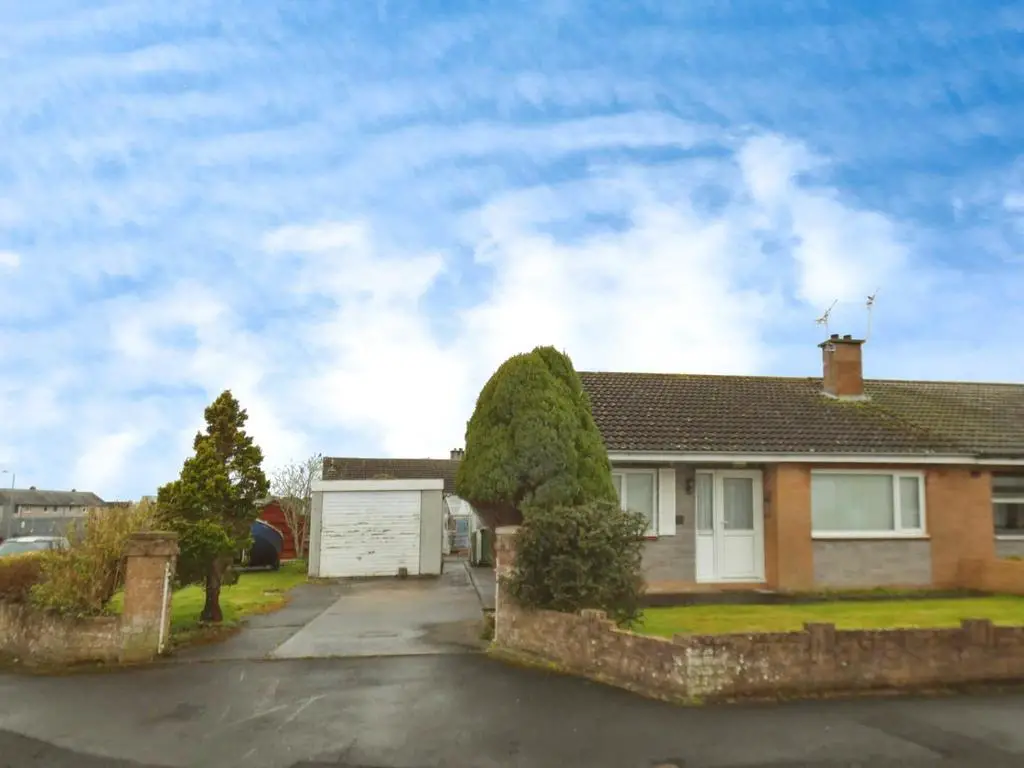
House For Sale £140,000
Property Launch on Friday 22nd March between 11;00 and 12;30, please contact Hunters to schedule your private viewing.
Have you been searching for a property that has a wealth of potential for you to make your own - this Semi Detached Bungalow with generous corner plot and quiet cul-de-sac location maybe the perfect property for you! Contact Hunters today for further information. No Onward Chain.
The bungalow has been lovingly cared for and is benefiting from entrance hall, hallway, living room, breakfast kitchen, two double bedrooms and shower room. The property is benefiting from central heating, double glazing, on-site driveway leading to garage and garden to the front, side and rear. Energy Rating - D and Council Tax Band - C.
Conveniently situated within Annan, the bungalow enjoys an excellent access to a wealth of local amenities, Nursery/Primary School and transport links. Within Annan itself you have a wide array of shops, supermarkets, public houses and conveniences perfect for the everyday needs. Annan also boasts excellent transport links with the A75 being within five minutes drive which provides further access West toward Dumfries or East toward the A74(M) or the M6. For rail commuting, Annan railway station provides local rail access through South West Scotland.
Entrance Hall - Approached through double glazed with glazed side panel. Low level metre cupboard.
Hallway - Incorporating storage cupboard, loft access and storage cupboard.
Living Room - 5.23m x 3.25m (17'2" x 10'8") - Front facing reception room with window to the front elevation, incorporating gas feature fire place, radiator and built shelving unit.
Breakfast Kitchen - 3.81m x 2.95m (12'6" x 9'8") - Incorporating fitted base and wall units with complimentary worksurface over, 4 ring hob with oven below, plumbing for a dishwasher, sink unit, central heating boiler, radiator and window.
Bedroom 1 - 3.96m x 2.95m (13' x 9'8") - Rear facing bedroom with window to the rear elevation, incorporating built in wardrobes and radiator.
Bedroom 2 - 3.66m x 3.02m (12 x 9'11") - Front facing bedroom with window to the rear elevation, incorporating built in wardrobes and radiator.
Shower Room - 1.93m x 1.88m (6'4" x 6'2") - Incorporating electric shower cubicle, sink unit, Wc, window and radiator.
Externally - The bungalow is boasting a generous corner plot with laid lawn garden area to the front and side with driveway leading to detached garage. To the rear is a low maintenance garden with laid shillings, paving, greenhouse and store
Garage - Approached through up and over door with side pedestrian access door.
Have you been searching for a property that has a wealth of potential for you to make your own - this Semi Detached Bungalow with generous corner plot and quiet cul-de-sac location maybe the perfect property for you! Contact Hunters today for further information. No Onward Chain.
The bungalow has been lovingly cared for and is benefiting from entrance hall, hallway, living room, breakfast kitchen, two double bedrooms and shower room. The property is benefiting from central heating, double glazing, on-site driveway leading to garage and garden to the front, side and rear. Energy Rating - D and Council Tax Band - C.
Conveniently situated within Annan, the bungalow enjoys an excellent access to a wealth of local amenities, Nursery/Primary School and transport links. Within Annan itself you have a wide array of shops, supermarkets, public houses and conveniences perfect for the everyday needs. Annan also boasts excellent transport links with the A75 being within five minutes drive which provides further access West toward Dumfries or East toward the A74(M) or the M6. For rail commuting, Annan railway station provides local rail access through South West Scotland.
Entrance Hall - Approached through double glazed with glazed side panel. Low level metre cupboard.
Hallway - Incorporating storage cupboard, loft access and storage cupboard.
Living Room - 5.23m x 3.25m (17'2" x 10'8") - Front facing reception room with window to the front elevation, incorporating gas feature fire place, radiator and built shelving unit.
Breakfast Kitchen - 3.81m x 2.95m (12'6" x 9'8") - Incorporating fitted base and wall units with complimentary worksurface over, 4 ring hob with oven below, plumbing for a dishwasher, sink unit, central heating boiler, radiator and window.
Bedroom 1 - 3.96m x 2.95m (13' x 9'8") - Rear facing bedroom with window to the rear elevation, incorporating built in wardrobes and radiator.
Bedroom 2 - 3.66m x 3.02m (12 x 9'11") - Front facing bedroom with window to the rear elevation, incorporating built in wardrobes and radiator.
Shower Room - 1.93m x 1.88m (6'4" x 6'2") - Incorporating electric shower cubicle, sink unit, Wc, window and radiator.
Externally - The bungalow is boasting a generous corner plot with laid lawn garden area to the front and side with driveway leading to detached garage. To the rear is a low maintenance garden with laid shillings, paving, greenhouse and store
Garage - Approached through up and over door with side pedestrian access door.