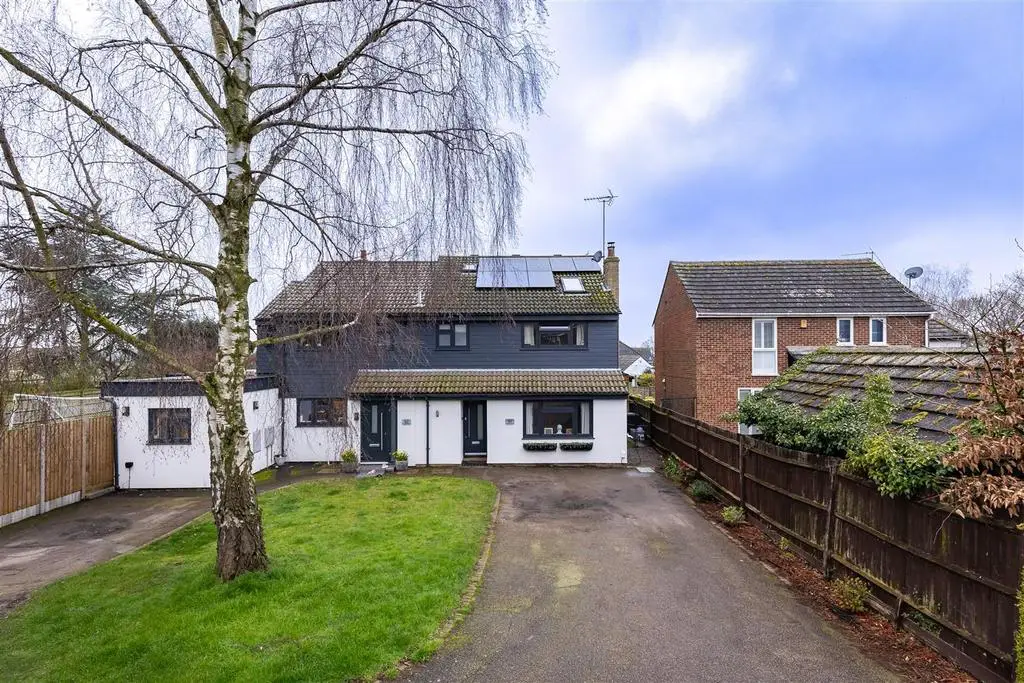
House For Sale £729,995
* FABULOUS SEMI DETACHED HOME * MASTER BEDROOM WITH EN-SUITE * SPACIOUS LOUNGE WITH FIREPLACE * SPECTACULAR GARDEN * FOUR CAR DRIVEWAY AND DETACHED GARAGE *
An exceptional, spacious, five bedroom, semi detached family home situated in a quiet cul de sac. Outside offers a four car driveway plus detached garage, along with a large rear garden.
Accommodation is over three floors and comprises a welcoming entrance hallway with a ground floor cloakroom/wc. A large front reception room enjoys a feature fireplace with log burner. An open plan kitchen is fully fitted with a breakfast bar and opposite this area is a great office/study area, bifold doors lead onto a bright and airy family area and dining room all overlooking the rear garden. In addition there is a utility room off the kitchen and wood flooring throughout the majority of the ground floor. Upstairs the first floor has a master bedroom with en-suite shower room, two further bedrooms and a four piece family bathroom. Stairs lead to the top floor which has two further bedrooms.
Outside, the front benefits from a large sweeping driveway leading to the front entrance which allows parking for around four vehicles along with a detached garage. The rear garden measures around 85' and has several composite decked areas set up for outdoor entertaining, To the immediate rear is paved patio with a feature walled fish pond, an extensive lawn runs the length of the garden featuring a Pergola with climbing shrubs, timber garden shed with electricity & a timber play house.
The property is positioned near the Four Wantz roundabout on a modern residential development. within close proximity of the vibrant High Street with its shops, cafes, restaurants and pubs. Commuters have a selection of convenient road links including the A414 for Epping and Chelmsford. In addition the property is well placed for a selection of highly regarded schools, along with the local sport centre, swimming pool plus lots of countryside nearby
Entrance Hall -
Cloakroom - 1.88m x 1.04m (6'2 x 3'5) -
Living Room - 5.63m x 4.14m (18'6" x 13'7") -
Kitchen/Breakfast Room - 4.22m x 6.24m (13'10" x 20'6") -
Family Room - 4.51m x 3.12m (14'10" x 10'3") -
Dining Area - 2.75m x 2.77m (9'0" x 9'1") -
Utility Room - 2.46m x 1.73m (8'1" x 5'8") -
First Floor Landing -
Bedroom 1 - 4.04m x 4.65m (13'3" x 15'3") -
En-Suite Shower Room - 2.13m x 1.52m (7' x 5') -
Bedroom 3 -
Bedroom 2 - 3.40m x 3.20m (11'2" x 10'6") -
Bathroom Room - 2.54m x 1.73m (8'4 x 5'8) -
Second Floor Landing -
Bedroom 4 - 1.46m x 2.35m (4'9" x 7'9") -
Bedroom 5 - 2.98m x 3.94m (9'9" x 12'11") -
Outside -
Front Driveway For Off Street Parking -
Detached Garage - 5.49m x 5.49m (18' x 18') -
Rear Garden - 25.91m x 12.37m narrowing to 8.84m (85' x 40'7 nar -
An exceptional, spacious, five bedroom, semi detached family home situated in a quiet cul de sac. Outside offers a four car driveway plus detached garage, along with a large rear garden.
Accommodation is over three floors and comprises a welcoming entrance hallway with a ground floor cloakroom/wc. A large front reception room enjoys a feature fireplace with log burner. An open plan kitchen is fully fitted with a breakfast bar and opposite this area is a great office/study area, bifold doors lead onto a bright and airy family area and dining room all overlooking the rear garden. In addition there is a utility room off the kitchen and wood flooring throughout the majority of the ground floor. Upstairs the first floor has a master bedroom with en-suite shower room, two further bedrooms and a four piece family bathroom. Stairs lead to the top floor which has two further bedrooms.
Outside, the front benefits from a large sweeping driveway leading to the front entrance which allows parking for around four vehicles along with a detached garage. The rear garden measures around 85' and has several composite decked areas set up for outdoor entertaining, To the immediate rear is paved patio with a feature walled fish pond, an extensive lawn runs the length of the garden featuring a Pergola with climbing shrubs, timber garden shed with electricity & a timber play house.
The property is positioned near the Four Wantz roundabout on a modern residential development. within close proximity of the vibrant High Street with its shops, cafes, restaurants and pubs. Commuters have a selection of convenient road links including the A414 for Epping and Chelmsford. In addition the property is well placed for a selection of highly regarded schools, along with the local sport centre, swimming pool plus lots of countryside nearby
Entrance Hall -
Cloakroom - 1.88m x 1.04m (6'2 x 3'5) -
Living Room - 5.63m x 4.14m (18'6" x 13'7") -
Kitchen/Breakfast Room - 4.22m x 6.24m (13'10" x 20'6") -
Family Room - 4.51m x 3.12m (14'10" x 10'3") -
Dining Area - 2.75m x 2.77m (9'0" x 9'1") -
Utility Room - 2.46m x 1.73m (8'1" x 5'8") -
First Floor Landing -
Bedroom 1 - 4.04m x 4.65m (13'3" x 15'3") -
En-Suite Shower Room - 2.13m x 1.52m (7' x 5') -
Bedroom 3 -
Bedroom 2 - 3.40m x 3.20m (11'2" x 10'6") -
Bathroom Room - 2.54m x 1.73m (8'4 x 5'8) -
Second Floor Landing -
Bedroom 4 - 1.46m x 2.35m (4'9" x 7'9") -
Bedroom 5 - 2.98m x 3.94m (9'9" x 12'11") -
Outside -
Front Driveway For Off Street Parking -
Detached Garage - 5.49m x 5.49m (18' x 18') -
Rear Garden - 25.91m x 12.37m narrowing to 8.84m (85' x 40'7 nar -
