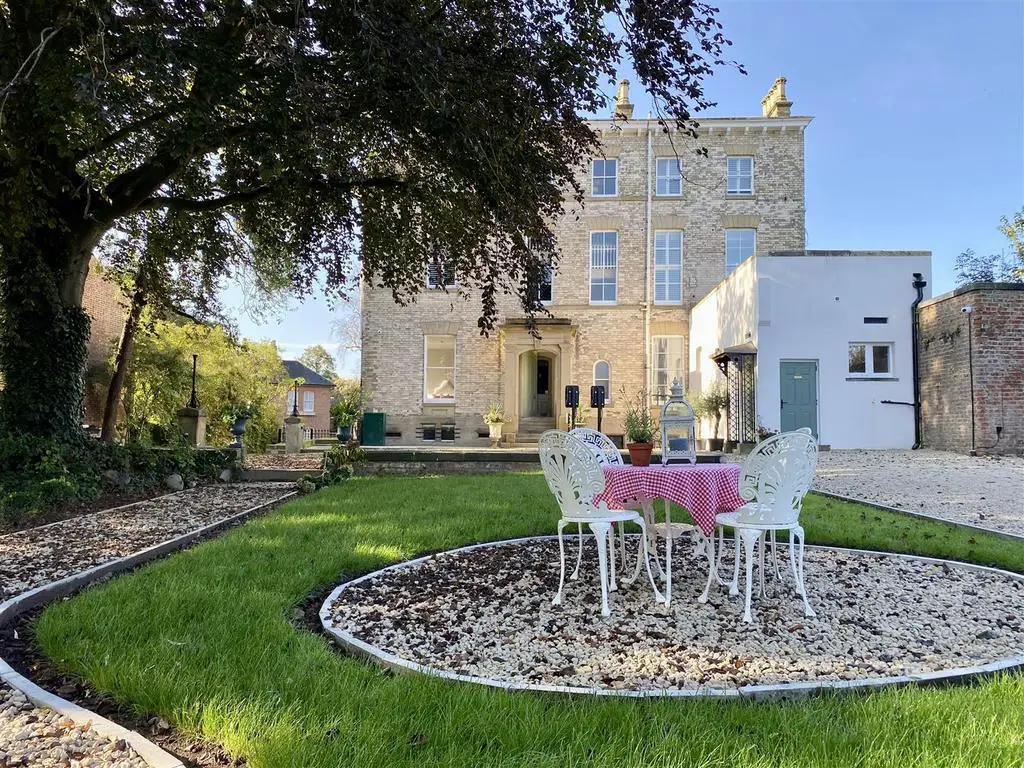
3 bed Flat For Sale £725,000
EXCEPTIONAL THREE DOUBLE BEDROOM DUPLEX APARTMENT IN THIS FABULOUS BUILDING - Arranged over two floors within this fine period conversion and moments from York city centre and train station, Churchills Estate Agents offer for sale this superb property in The Railway House. Situated on the ground and lower ground level as well as benefiting from its own garden area, parking and superb attention to detail throughout. The bright and airy accommodation comprises entrance hallway, large open plan area with sitting and dining area, kitchen with fitted appliances, two good sized double bedrooms with views over the communal gardens, tiled three piece shower room, inner hallway and master bedroom with shower en-suite and feature copper bath. To the outside is a private garden to the front, rear communal gardens within the gated development and designated parking. The property is accessed by a secure entry system and also benefits from HIVE heating, storage facilities and long lease term. An accompanied viewing is highly recommended.
Communal Hallway - A grand and imposing period hallway with wood panelling and encaustic tiling. A sweeping staircase to each floor and slide sash windows overlooking the gardens.
Entrance Hallway - Luxury vinyl tiling, staircase to lower ground.
Open Plan Area - 5.03m x 4.11m (16'6 x 13'6) -
Kitchen Area - Large original windows to front and side with secondary glazing, modern shaker fitted wall and base units, quartz worktop, fitted double oven and electric hob, column radiator, integrated fridge/freezer, washing machine, dishwasher, power points, drinks cooler.
Sitting/Dining Area - Original window to side with secondary glazing, luxury vinyl tiling, storage cupboard, column radiator, TV point and power points.
Bedroom 2 - 3.48m x 3.00m (11'5 x 9'10) - Windows to side and front, luxury vinyl tiling, column radiator, TV point and power points, cupboard.
Bedroom 3 - 5.18m x 3.53m (17 x 11'7) - Window to side, luxury vinyl tiling, column radiator, TV point and power points.
Shower Room - 2.54m x 1.52m (8'4 x 5) - Walk-in shower, wash hand basin, low level wc, towel radiator, tiled walls and flooring, recessed spot lights and extractor fan.
Lower Ground Hallway - Carpet, door to;
Master Bedroom - Three windows to side, feature copper bath with surround, luxury vinyl tiling, column radiator, TV point and power points, door leading to en-suite.
En Suite - Walk-in shower cubicle, tiled flooring, low level wc, wash hand basin, towel radiator, spotlights.
Outside - Private courtyard garden and separate communal gardens with designated parking and storage facilities.
Communal Hallway - A grand and imposing period hallway with wood panelling and encaustic tiling. A sweeping staircase to each floor and slide sash windows overlooking the gardens.
Entrance Hallway - Luxury vinyl tiling, staircase to lower ground.
Open Plan Area - 5.03m x 4.11m (16'6 x 13'6) -
Kitchen Area - Large original windows to front and side with secondary glazing, modern shaker fitted wall and base units, quartz worktop, fitted double oven and electric hob, column radiator, integrated fridge/freezer, washing machine, dishwasher, power points, drinks cooler.
Sitting/Dining Area - Original window to side with secondary glazing, luxury vinyl tiling, storage cupboard, column radiator, TV point and power points.
Bedroom 2 - 3.48m x 3.00m (11'5 x 9'10) - Windows to side and front, luxury vinyl tiling, column radiator, TV point and power points, cupboard.
Bedroom 3 - 5.18m x 3.53m (17 x 11'7) - Window to side, luxury vinyl tiling, column radiator, TV point and power points.
Shower Room - 2.54m x 1.52m (8'4 x 5) - Walk-in shower, wash hand basin, low level wc, towel radiator, tiled walls and flooring, recessed spot lights and extractor fan.
Lower Ground Hallway - Carpet, door to;
Master Bedroom - Three windows to side, feature copper bath with surround, luxury vinyl tiling, column radiator, TV point and power points, door leading to en-suite.
En Suite - Walk-in shower cubicle, tiled flooring, low level wc, wash hand basin, towel radiator, spotlights.
Outside - Private courtyard garden and separate communal gardens with designated parking and storage facilities.
