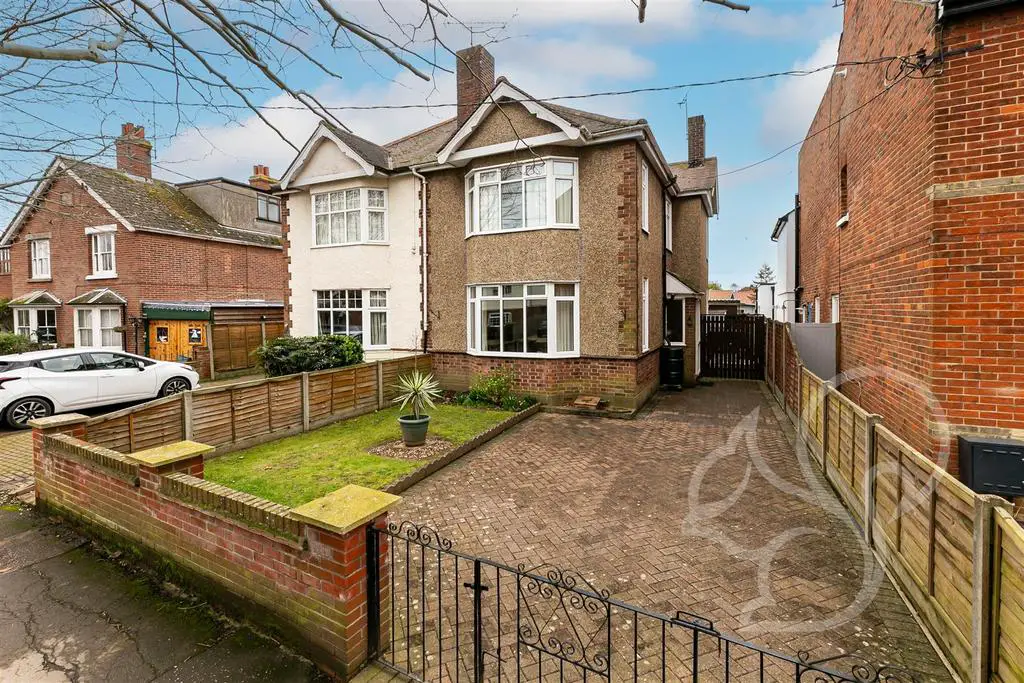
House For Sale £385,000
This charming three-bedroom semi-detached property exudes character and is nestled within a tranquil avenue near the village center. Retaining some of its original features, the residence boasts a mature south-facing 118' rear garden, off-road parking, and development potential subject to planning permission. While it presents an opportunity for modernisation, it already offers a comfortable and inviting living space.
Upon entry, a central hallway guides you through the home. The lounge, adorned with a bay window overlooking the front of the property, exudes warmth and character. Adjacent, the kitchen and dining room open onto the rear gardens through elegant French doors, inviting natural light and creating a seamless indoor-outdoor flow.
Ascending to the first floor, you'll find the generously sized principal bedroom measuring 14'1" x 13'2", offering views of the avenue below. Accompanying it are two additional bedrooms and a family bathroom, providing ample accommodation for a growing family or guests.
Externally, the rear gardens are a haven of tranquility, boasting lush greenery, expansive lawn areas, and multiple patio spaces ideal for outdoor relaxation or entertainment. Various outbuildings offer additional storage or potential for conversion, enhancing the property's versatility.
Completing the picture, a gated driveway at the front of the property provides convenient off-road parking for two cars, ensuring practicality alongside its inherent charm. This property presents an exciting opportunity to create a bespoke living space within a sought-after location, offering both character and potential for further enhancement.
For an Internal Inspection Call Oakheart Mersea Island.
Entrance Hall - 3.78m x 1.57m (12'5" x 5'2") -
Lounge - 4.01m x 4.62m (13'2" x 15'2") -
Dining Room - 3.68m x 3.18m (12'1" x 10'5") -
Kitchen - 3.18m x 2.16m (10'5" x 7'1") -
Landing - 2.77m x 1.04m (9'1" x 3'5") -
Principal Bedroom - 4.01m x 4.29m (13'2" x 14'1") -
Second Bedroom - 3.45m x 3.35m (11'4" x 11'0") -
Third Bedroom - 2.62m x 1.83m (8'7" x 6'0") -
Bathroom - 2.36m x 1.88m (7'9" x 6'2") -
Rear Garden - 35.97m x 7.32m (118' x 24') -
Front Garden - 7.01m x 7.62m (23' x 25') -
Upon entry, a central hallway guides you through the home. The lounge, adorned with a bay window overlooking the front of the property, exudes warmth and character. Adjacent, the kitchen and dining room open onto the rear gardens through elegant French doors, inviting natural light and creating a seamless indoor-outdoor flow.
Ascending to the first floor, you'll find the generously sized principal bedroom measuring 14'1" x 13'2", offering views of the avenue below. Accompanying it are two additional bedrooms and a family bathroom, providing ample accommodation for a growing family or guests.
Externally, the rear gardens are a haven of tranquility, boasting lush greenery, expansive lawn areas, and multiple patio spaces ideal for outdoor relaxation or entertainment. Various outbuildings offer additional storage or potential for conversion, enhancing the property's versatility.
Completing the picture, a gated driveway at the front of the property provides convenient off-road parking for two cars, ensuring practicality alongside its inherent charm. This property presents an exciting opportunity to create a bespoke living space within a sought-after location, offering both character and potential for further enhancement.
For an Internal Inspection Call Oakheart Mersea Island.
Entrance Hall - 3.78m x 1.57m (12'5" x 5'2") -
Lounge - 4.01m x 4.62m (13'2" x 15'2") -
Dining Room - 3.68m x 3.18m (12'1" x 10'5") -
Kitchen - 3.18m x 2.16m (10'5" x 7'1") -
Landing - 2.77m x 1.04m (9'1" x 3'5") -
Principal Bedroom - 4.01m x 4.29m (13'2" x 14'1") -
Second Bedroom - 3.45m x 3.35m (11'4" x 11'0") -
Third Bedroom - 2.62m x 1.83m (8'7" x 6'0") -
Bathroom - 2.36m x 1.88m (7'9" x 6'2") -
Rear Garden - 35.97m x 7.32m (118' x 24') -
Front Garden - 7.01m x 7.62m (23' x 25') -
