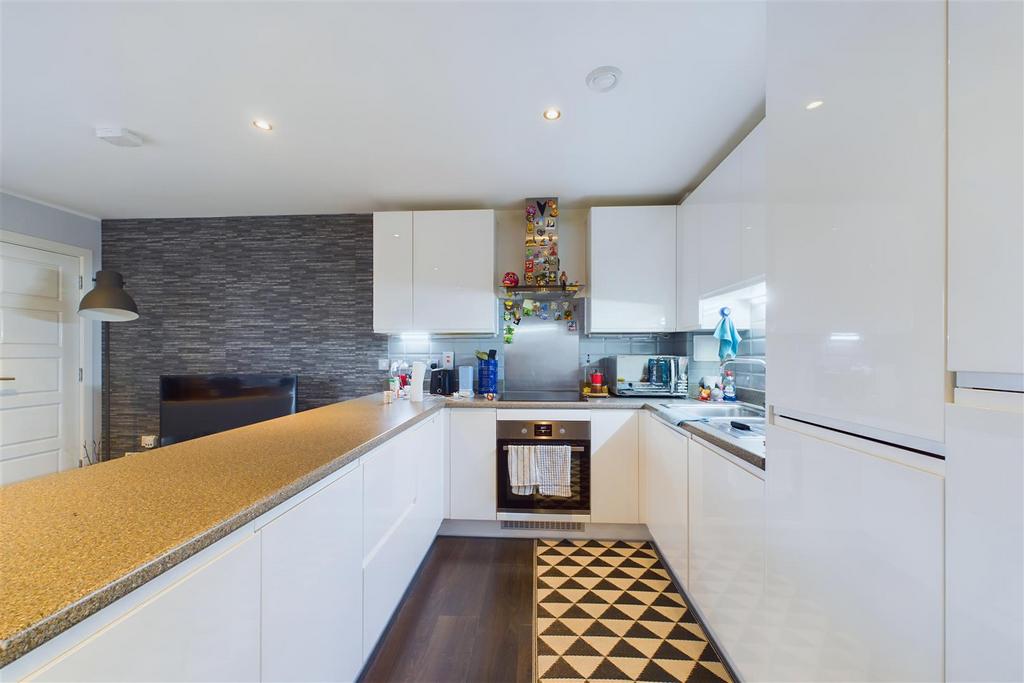
2 bed Flat For Sale £178,500
*SHARED OWNERSHIP - 30% SHARE* This sophisticated two bedroom, two bathroom apartment offers a refined living experience with breathtaking views of London's iconic skyline, including the Shard, London Eye, and Canary Wharf.
Perched on the 5th floor, this south-facing residence bathes in natural light, creating an inviting ambiance throughout. The expansive balcony, stretching the width of the apartment, beckons for relaxation and enjoyment of the cityscape vistas.
Step inside to discover an impeccably designed open-plan living and kitchen area, seamlessly blending style and functionality. The principal bedroom boasts dual aspect windows with far reaching panoramic views, and access to an elegant en-suite bathroom, featuring contemporary fixtures and finishes.
Complete with a second double bedroom with large fitted wardrobes, additional bathroom, and a sizable storage cupboard in the hallway, this home offers both versatility and convenience. Meticulously maintained and tastefully adorned, it presents an opportunity for refined city living at its finest.
Schedule a viewing today and make this extraordinary residence your own.
The property is located in Kennington, boasting an array of trendy bars, cozy cafes, boutique shops, and delicious restaurants. Embrace the lush greenery of Kennington Park, just steps away from your doorstep, offering a tranquil escape with its charming cafe and playground. Don't miss the bustling Farmer's Market at St. Marks Church every Saturday, showcasing local delights and artisanal goods.
Benefit from exceptional transport links with both Oval and Kennington Underground stations mere moments away, along with convenient bus routes providing seamless access to The West End, The City, and beyond.
The property is sold via shared ownership. It is possible to purchase more than 30% all the way to 100%, but not less than the 30% advertised.
Kitchen/Living Area - 4.95m x 5.56m (16'3 x 18'3) -
Main Bedroom - 4.98m x 3.43m (16'4 x 11'3) -
Second Bedrom - 3.53m x 3.40m (11'7 x 11'2) -
En-Suite - 1.42m x 2.21m (4'8 x 7'3) -
Bathroom - 1.70m x 2.18m (5'7 x 7'2) -
Hallway - 3.94m x 1.04m (12'11 x 3'5) -
Balcony - 13.51m x 1.52m (44'4 x 5'0) -
Perched on the 5th floor, this south-facing residence bathes in natural light, creating an inviting ambiance throughout. The expansive balcony, stretching the width of the apartment, beckons for relaxation and enjoyment of the cityscape vistas.
Step inside to discover an impeccably designed open-plan living and kitchen area, seamlessly blending style and functionality. The principal bedroom boasts dual aspect windows with far reaching panoramic views, and access to an elegant en-suite bathroom, featuring contemporary fixtures and finishes.
Complete with a second double bedroom with large fitted wardrobes, additional bathroom, and a sizable storage cupboard in the hallway, this home offers both versatility and convenience. Meticulously maintained and tastefully adorned, it presents an opportunity for refined city living at its finest.
Schedule a viewing today and make this extraordinary residence your own.
The property is located in Kennington, boasting an array of trendy bars, cozy cafes, boutique shops, and delicious restaurants. Embrace the lush greenery of Kennington Park, just steps away from your doorstep, offering a tranquil escape with its charming cafe and playground. Don't miss the bustling Farmer's Market at St. Marks Church every Saturday, showcasing local delights and artisanal goods.
Benefit from exceptional transport links with both Oval and Kennington Underground stations mere moments away, along with convenient bus routes providing seamless access to The West End, The City, and beyond.
The property is sold via shared ownership. It is possible to purchase more than 30% all the way to 100%, but not less than the 30% advertised.
Kitchen/Living Area - 4.95m x 5.56m (16'3 x 18'3) -
Main Bedroom - 4.98m x 3.43m (16'4 x 11'3) -
Second Bedrom - 3.53m x 3.40m (11'7 x 11'2) -
En-Suite - 1.42m x 2.21m (4'8 x 7'3) -
Bathroom - 1.70m x 2.18m (5'7 x 7'2) -
Hallway - 3.94m x 1.04m (12'11 x 3'5) -
Balcony - 13.51m x 1.52m (44'4 x 5'0) -
2 bed Flats For Sale Maddock Way
2 bed Flats For Sale Dale Road
2 bed Flats For Sale Heiron Street
2 bed Flats For Sale Cook's Road
2 bed Flats For Sale John Ruskin Street
2 bed Flats For Sale Royal Road
2 bed Flats For Sale Copley Close
2 bed Flats For Sale Hillingdon Street
2 bed Flats For Sale Forsyth Gardens
2 bed Flats For Sale Olney Road
2 bed Flats For Sale Lorrimore Road
2 bed Flats For Sale Grosvenor Terrace
2 bed Flats For Sale Bethwin Road
2 bed Flats For Sale Dale Road
2 bed Flats For Sale Heiron Street
2 bed Flats For Sale Cook's Road
2 bed Flats For Sale John Ruskin Street
2 bed Flats For Sale Royal Road
2 bed Flats For Sale Copley Close
2 bed Flats For Sale Hillingdon Street
2 bed Flats For Sale Forsyth Gardens
2 bed Flats For Sale Olney Road
2 bed Flats For Sale Lorrimore Road
2 bed Flats For Sale Grosvenor Terrace
2 bed Flats For Sale Bethwin Road