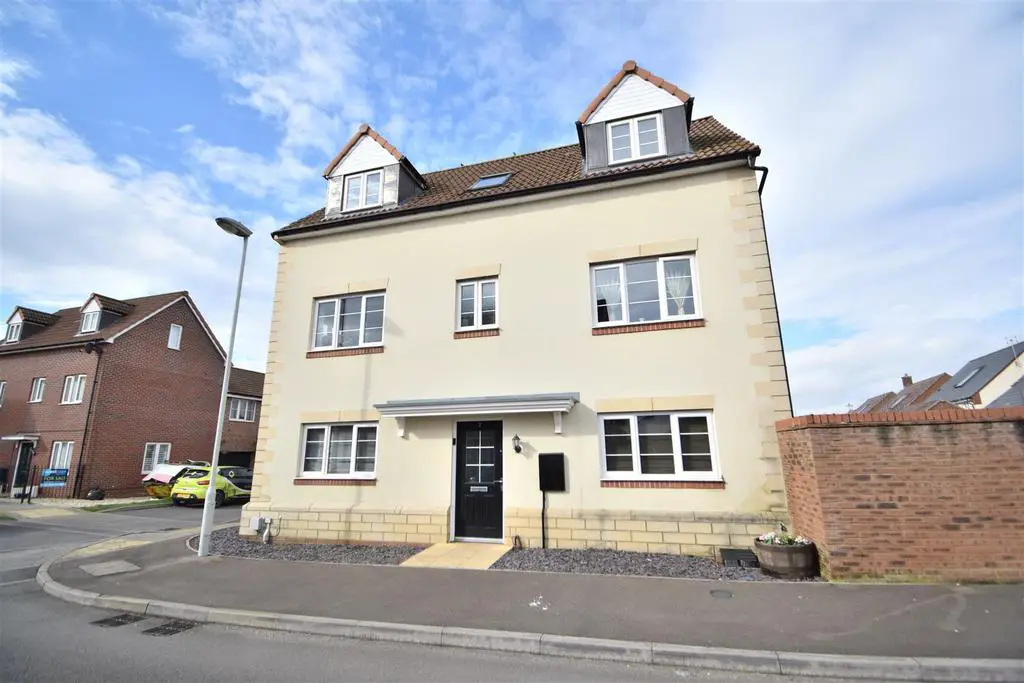
House For Sale £400,000
SUBSTANTIAL DETACHED FAMILY HOME - GARAGE WITH DRIVEWAY - THREE RECEPTION ROOMS
A very versatile and spacious detached family home offering generous living accommodation over three floors. Offering three separate reception rooms, dressing room and a garage with driveway
A very versatile family home located within the Hunts Grove Development of Hardwicke, is this superb detached property offering very generous and versatile living accommodation over three floors.
To the ground floor the accommodation briefly comprises, an entrance hall, study, kitchen/dining room, WC and a further reception room. To the first floor you will find the master suite, both with en-suite facilities and a dressing /wardrobe area and the lounge. The second floor houses three further bedrooms and the family bathroom.
Externally the garden is adjacent to the property where it offers a very low maintenance space with half laid to artificial grass and the other a patio area. Gated side access then takes you to the driveway and garage.
The property must be viewed to appreciate all the space on offer. A full virtual tour can be found online where you are free to walk around.
Entrance Hall -
Study - 3.67m x 1.92m (12'0" x 6'3") -
Dining Room - 3.63m x 3.50m (11'10" x 11'5") -
Wc -
Kitchen/Dining Room - 5.64m x 2.85m (18'6" x 9'4") -
First Floor -
Master Bedroom - 3.68m x 2.90m (12'0" x 9'6") -
En-Suite - 2.11m x 1.85m (6'11" x 6'0") -
Dressing Area/Wardrobe - 2.28m x 1.54m (7'5" x 5'0") -
Lounge - 5.60m x 3.69m (18'4" x 12'1") -
Second Floor -
Bedroom 2 - 5.49m x 2.92m (18'0" x 9'6") -
Bedroom 3 - 3.69m x 2.99m (12'1" x 9'9") -
Bedroom 4 - 3.71m x 2.45m (12'2" x 8'0") -
Bathroom - 2.50m x 2.10m (8'2" x 6'10") -
Disclaimer - Appliances such as radiators, heaters, boilers, fixtures or utilities (gas, water, electricity) which may have been mentioned in these details have not been tested and no guarantee can be given that they are suitable or in working order. We cannot guarantee that building regulations or planning permission has been approved and would recommend that prospective purchasers should make their own independent enquiries on these matters. All measurements are approximate.
Tenure - Property - Freehold
Council Tax - Band D- Stroud
Services - Mains Water & Drainage
A very versatile and spacious detached family home offering generous living accommodation over three floors. Offering three separate reception rooms, dressing room and a garage with driveway
A very versatile family home located within the Hunts Grove Development of Hardwicke, is this superb detached property offering very generous and versatile living accommodation over three floors.
To the ground floor the accommodation briefly comprises, an entrance hall, study, kitchen/dining room, WC and a further reception room. To the first floor you will find the master suite, both with en-suite facilities and a dressing /wardrobe area and the lounge. The second floor houses three further bedrooms and the family bathroom.
Externally the garden is adjacent to the property where it offers a very low maintenance space with half laid to artificial grass and the other a patio area. Gated side access then takes you to the driveway and garage.
The property must be viewed to appreciate all the space on offer. A full virtual tour can be found online where you are free to walk around.
Entrance Hall -
Study - 3.67m x 1.92m (12'0" x 6'3") -
Dining Room - 3.63m x 3.50m (11'10" x 11'5") -
Wc -
Kitchen/Dining Room - 5.64m x 2.85m (18'6" x 9'4") -
First Floor -
Master Bedroom - 3.68m x 2.90m (12'0" x 9'6") -
En-Suite - 2.11m x 1.85m (6'11" x 6'0") -
Dressing Area/Wardrobe - 2.28m x 1.54m (7'5" x 5'0") -
Lounge - 5.60m x 3.69m (18'4" x 12'1") -
Second Floor -
Bedroom 2 - 5.49m x 2.92m (18'0" x 9'6") -
Bedroom 3 - 3.69m x 2.99m (12'1" x 9'9") -
Bedroom 4 - 3.71m x 2.45m (12'2" x 8'0") -
Bathroom - 2.50m x 2.10m (8'2" x 6'10") -
Disclaimer - Appliances such as radiators, heaters, boilers, fixtures or utilities (gas, water, electricity) which may have been mentioned in these details have not been tested and no guarantee can be given that they are suitable or in working order. We cannot guarantee that building regulations or planning permission has been approved and would recommend that prospective purchasers should make their own independent enquiries on these matters. All measurements are approximate.
Tenure - Property - Freehold
Council Tax - Band D- Stroud
Services - Mains Water & Drainage