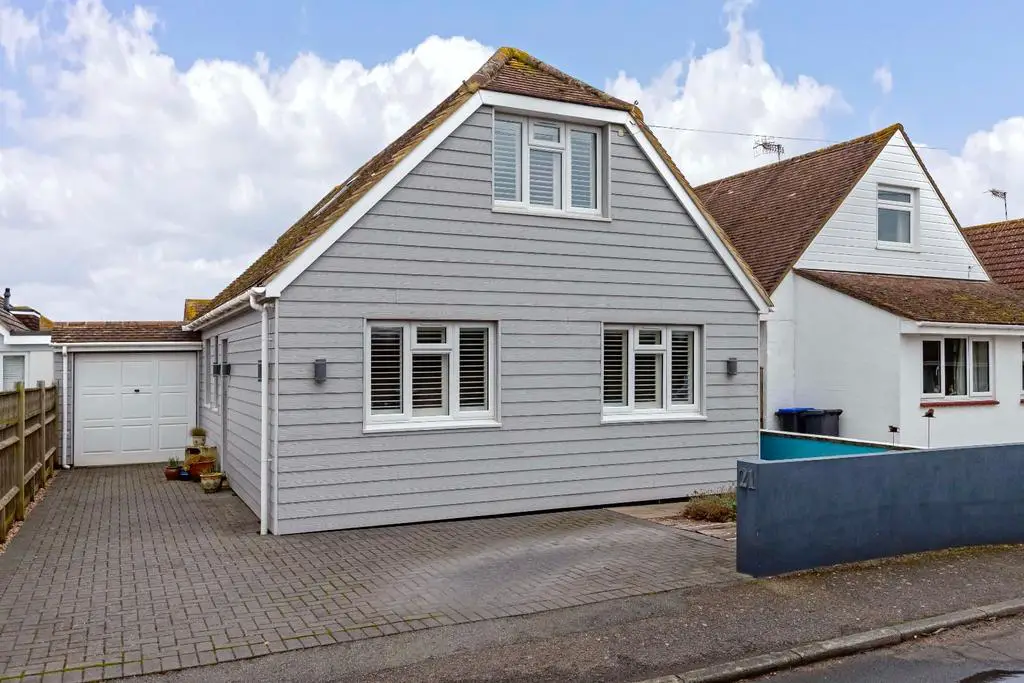
House For Sale £550,000
Location Location Location!! Have you dreamt of living moments from the sea whilst also owning a beautifully presented home with absolutely no work needed? Well look no further, we are delighted to present to you this FOUR BEDROOM DETACHED 'Dutch Barn' style family home in a quiet, no through road, just a short walk to Lancing Beach. Internally this property briefly comprises; lounge, modern fitted kitchen, downstairs bathroom, two ground floor double bedrooms, separate w/c and two first floor double bedrooms whilst externally offering a good size garden, off road parking and garage. This property is presented to a high standard through out and is perfect to move straight into and with Lancing Village High just 0.6 miles away is perfect for any needing local transport links or just simply wants to be able to walk to shops, the property also falls into catchment area for the popular Seaside Primary School which is Ofsted rated 'Outstanding'. This property will not hang around long and viewing is highly recommended.
Front Door - Leading to:
Hallway - Wood flooring, stairs to first floor, doors to:
Lounge/Diner - 4.78m x 3.63m (15'8 x 11'11) - Wood flooring, double glazed patio doors to garden, radiator, double glazed window.
Kitchen - 5.87m x 2.24m (19'3 x 7'4) - Tiled floor, double glazed windows, double glazed door to garden, range of eye and base level cupboards with work surfaces over, space for double oven, integrated dishwasher, space for washing machine, integrated fridge and freezer
Bedroom - 3.23m x 2.92m (10'7 x 9'7) - Wood flooring, double glazed window with wooden shutter blinds, radiator (currently arranged as a dining room)
Bedroom - 3.63m x 2.92m (11'11 x 9'7) - Carpet, double glazed window with wooden shutter blinds, radiator
Bathroom - 1.76 x 1.84 (5'9" x 6'0") - Tiled floor, low level flush w/c, wash hand basin, double glazed window, bath with shower over.
First Floor - Leading to landing, with doors leading to:
Bedroom - 4.39m x 3.43m (14'5 x 11'3) - Carpet, Double glazed window with wooden shutter blinds, radiator, eaves storage
Bedroom - 4.24m x 3.58m (13'11 x 11'9 ) - Carpet, double glazed window with wooden shutter blinds, radiator, built in storage
Outside -
Rear Garden - Pretty garden enclosed by walls, mainly laid to lawn with patio seating area, flower beds, access to garage.
Driveway - Dropped kerb, laid to patio.
Garage - Up and over door.
Front Door - Leading to:
Hallway - Wood flooring, stairs to first floor, doors to:
Lounge/Diner - 4.78m x 3.63m (15'8 x 11'11) - Wood flooring, double glazed patio doors to garden, radiator, double glazed window.
Kitchen - 5.87m x 2.24m (19'3 x 7'4) - Tiled floor, double glazed windows, double glazed door to garden, range of eye and base level cupboards with work surfaces over, space for double oven, integrated dishwasher, space for washing machine, integrated fridge and freezer
Bedroom - 3.23m x 2.92m (10'7 x 9'7) - Wood flooring, double glazed window with wooden shutter blinds, radiator (currently arranged as a dining room)
Bedroom - 3.63m x 2.92m (11'11 x 9'7) - Carpet, double glazed window with wooden shutter blinds, radiator
Bathroom - 1.76 x 1.84 (5'9" x 6'0") - Tiled floor, low level flush w/c, wash hand basin, double glazed window, bath with shower over.
First Floor - Leading to landing, with doors leading to:
Bedroom - 4.39m x 3.43m (14'5 x 11'3) - Carpet, Double glazed window with wooden shutter blinds, radiator, eaves storage
Bedroom - 4.24m x 3.58m (13'11 x 11'9 ) - Carpet, double glazed window with wooden shutter blinds, radiator, built in storage
Outside -
Rear Garden - Pretty garden enclosed by walls, mainly laid to lawn with patio seating area, flower beds, access to garage.
Driveway - Dropped kerb, laid to patio.
Garage - Up and over door.