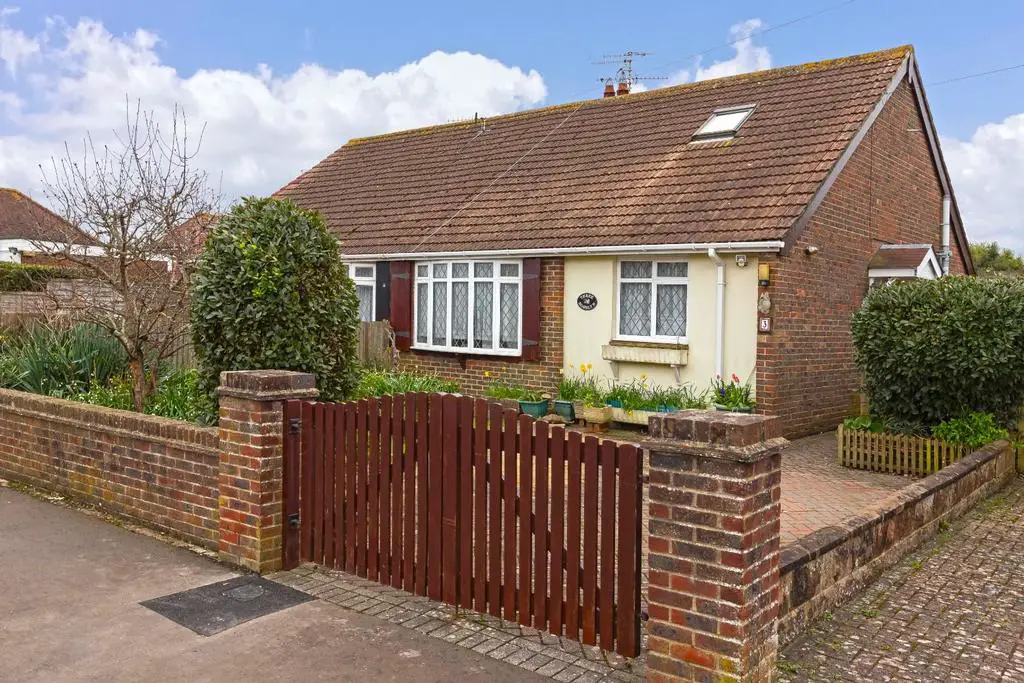
House For Sale £375,000
ON THE MARKET FOR THE FIRST TIME SINCE NEW IN 1958!!! We are delighted to present this spacious semi-detached chalet style bungalow, ideally located within a few hundred yards of local shops, doctors surgery and bus stops. The generous accommodation comprises: Entrance hall, living room, conservatory, fitted kitchen, double bedroom, ground floor W/C, dining room with stairs rising to first floor, further double bedroom and bathroom. Outside, there is an attractive South facing rear garden, workshop with power & light and ample off street parking to the front. VIEWING ESSENTIAL!!
Entrance Porch - Double glazed front door, timber inner door to:
Hallway - Coving, cupboard housing electric consumer unit, coats cupboard, wall mounted electric radiator.
Lounge - 4.78m x 3.18m (15'8" x 10'5") - Coving, feature fireplace surround with electric convection fire, downlighters, electric radiator, television aerial point.
Sun Room - 4.52m x 2.08m (14'10" x 6'10") - Double glazed windows to rear & side, double glazed French doors, wall lights, wall mounted electric radiator X 2.
Kitchen - 3.71m x 3.15m (12'2" x 10'4") - Double glazed windows to side, Range of fitted wall & base level units, fitted roll edged work surfaces incorporating stainless steel single drainer one and a half bowl sink unit with mixer tap, integrated electric oven, grill and hob with extractor hood over, breakfast bar, integrated fridge and freezer, space & plumbing for washing machine and dishwasher, double glazed back door, electric radiator.
Wc - Close coupled WC, wall mounted wash hand basin, part tiled walls, double glazed window to side.
Bedroom - 4.01m x 3.18m (13'2" x 10'5") - Double glazed window to front, fitted furniture including wardrobe, dressing table and bedside cabinets, electric radiator.
Dining Room - 3.18m x 2.69m (10'5" x 8'10") - Double glazed window to front, coving, wall lights, 2X electric radiators, staircase to first floor landing.
First Floor Landing/Study Area - Skylight window to front, coving, cupboard housing immersion heater and water tank, electric radiator, cupboard into eves storage.
Bedroom - 4.42m x 3.12m (14'6" x 10'3") - Skylight window to rear. Fitted furniture including wardrobes, dressing table and bedside cabinets, electric radiator, downlighters, television aerial point.
Bathroom - Skylight window. Fitted suite comprising: Tile enclosed bath with mixer tap and shower over, close coupled WC, bidet, vanity unit with inset wash hand basin and cupboard under, fully tiled walls.
Outside -
South Facing Rear Garden - Fence enclosed. Lawn, raised flowerbeds with various plants and shrubs, timber pergola, greenhouse, side access via gate.
Workshop - 3.73m x 2.03m (12'3" x 6'8") - Window to side, power & light, shelving.
Front Garden - Lawn, various plants, shrubs and tree.
Driveway - Accessed via double gates.
Entrance Porch - Double glazed front door, timber inner door to:
Hallway - Coving, cupboard housing electric consumer unit, coats cupboard, wall mounted electric radiator.
Lounge - 4.78m x 3.18m (15'8" x 10'5") - Coving, feature fireplace surround with electric convection fire, downlighters, electric radiator, television aerial point.
Sun Room - 4.52m x 2.08m (14'10" x 6'10") - Double glazed windows to rear & side, double glazed French doors, wall lights, wall mounted electric radiator X 2.
Kitchen - 3.71m x 3.15m (12'2" x 10'4") - Double glazed windows to side, Range of fitted wall & base level units, fitted roll edged work surfaces incorporating stainless steel single drainer one and a half bowl sink unit with mixer tap, integrated electric oven, grill and hob with extractor hood over, breakfast bar, integrated fridge and freezer, space & plumbing for washing machine and dishwasher, double glazed back door, electric radiator.
Wc - Close coupled WC, wall mounted wash hand basin, part tiled walls, double glazed window to side.
Bedroom - 4.01m x 3.18m (13'2" x 10'5") - Double glazed window to front, fitted furniture including wardrobe, dressing table and bedside cabinets, electric radiator.
Dining Room - 3.18m x 2.69m (10'5" x 8'10") - Double glazed window to front, coving, wall lights, 2X electric radiators, staircase to first floor landing.
First Floor Landing/Study Area - Skylight window to front, coving, cupboard housing immersion heater and water tank, electric radiator, cupboard into eves storage.
Bedroom - 4.42m x 3.12m (14'6" x 10'3") - Skylight window to rear. Fitted furniture including wardrobes, dressing table and bedside cabinets, electric radiator, downlighters, television aerial point.
Bathroom - Skylight window. Fitted suite comprising: Tile enclosed bath with mixer tap and shower over, close coupled WC, bidet, vanity unit with inset wash hand basin and cupboard under, fully tiled walls.
Outside -
South Facing Rear Garden - Fence enclosed. Lawn, raised flowerbeds with various plants and shrubs, timber pergola, greenhouse, side access via gate.
Workshop - 3.73m x 2.03m (12'3" x 6'8") - Window to side, power & light, shelving.
Front Garden - Lawn, various plants, shrubs and tree.
Driveway - Accessed via double gates.