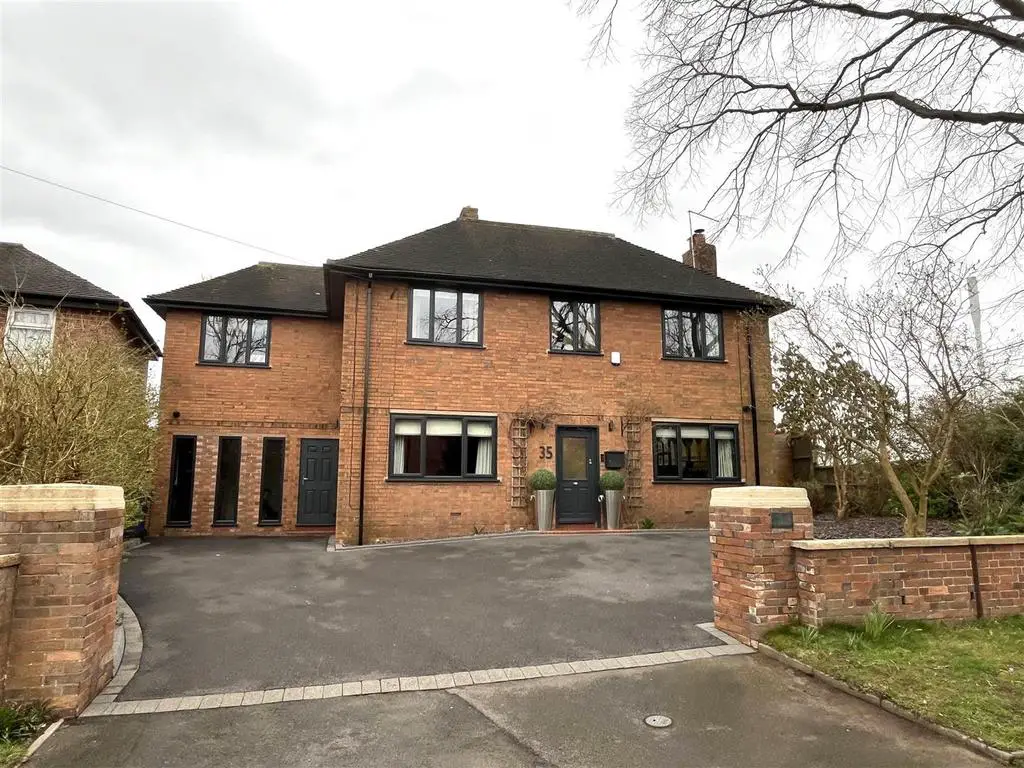
House For Sale £675,000
An impressive, fully modernised and redesigned detached family residence, occupying a generous elevated plot in the highly regarded and ultra desirable Westlands locality, this unique home is truly one a kind and boasts only the finest and most impressive fixtures and fittings throughout.
Opening from a traditional, wide entrance hallway, with two generous reception rooms on the front elevation and a downstairs WC with gorgeous stain glass window. The rear of the home has been completely transformed with a huge rear extension that encompasses an ultra high specification breakfast dining kitchen with sitting area. To name a few details, the kitchen is integrated with x2 SMEG ovens with microwave, cooking hob, fridge freezer and dishwasher, Quooker boiling water tap, all custom wooden build units with quartz worktops. Underfloor heating in the kitchen, utility, WC and sitting area.
To the upstairs, there are four spacious bedrooms, with a generous principal suite incorporating a dressing area and en-suite shower room. Three further bedrooms, all of good proportion, further to a stunning high specification four piece family bathroom.
Externally, the home is fronted by a wide tarmac driveway providing off road parking for multiple vehicles with walled front boundaries and low maintenance shrubbery. The rear gardens fully enclosed by fenced borders, laid to lawn and high quality paving with recreational spaces, mature trees and plant-life.
The home also benefits from a luxury 'Smart-Home' system that grants the owner versatility and peace and mind with features to include 6 CCTV cameras, smart alarm, security lighting, precise climate control and integrated music speakers in the kitchen/snug/bathroom/principal bedroom. Cast iron radiators and log burner. Bespoke Crittall Steel doors. Full rewire and new eco cylinder central heating system installed.
No expense has been spared on this exclusive family home.
In person viewing essential to truly appreciate!
Entrance Hallway - 4.44 x 1.45 (14'6" x 4'9") -
Downstairs Wc - 1.69 x 1.51 (5'6" x 4'11") -
Living Room - 5.16 x 3.35 (16'11" x 10'11") -
Sitting Room / Play Room - 3.65 x 3.16 (11'11" x 10'4") -
Open Plan Breakfast Dining Kitchen / Sitting Area - 10.24 max x 8.00 max (33'7" max x 26'2" max) -
Garage / Gym / Bedroom Five - 2.90 x 2.64 (9'6" x 8'7") -
Utility Room - 3.19 x 2.53 (10'5" x 8'3") -
Boiler Cupboard - 3.19 x 0.96 (10'5" x 3'1") -
Landing - 5.69 x 0.85 (18'8" x 2'9") -
Bedroom One - 4.86 x 3.35 (15'11" x 10'11") -
Bedroom One Dressing Area - 3.35 x 1.97 (10'11" x 6'5") -
Bedroom One En-Suite - 3.03 x 1.04 (9'11" x 3'4") -
Bedroom Two - 3.63 x 2.89 (11'10" x 9'5") -
Bedroom Three - 3.22 x 2.57 (10'6" x 8'5") -
Bedroom Four - 3.20 x 2.58 (10'5" x 8'5") -
Family Bathroom - 3.30 x 1.86 (10'9" x 6'1") -
Council Tax And Tenure Information - Council Borough: Newcastle-Under-Lyme
Council Tax Band: F
Tenure: Freehold
Opening from a traditional, wide entrance hallway, with two generous reception rooms on the front elevation and a downstairs WC with gorgeous stain glass window. The rear of the home has been completely transformed with a huge rear extension that encompasses an ultra high specification breakfast dining kitchen with sitting area. To name a few details, the kitchen is integrated with x2 SMEG ovens with microwave, cooking hob, fridge freezer and dishwasher, Quooker boiling water tap, all custom wooden build units with quartz worktops. Underfloor heating in the kitchen, utility, WC and sitting area.
To the upstairs, there are four spacious bedrooms, with a generous principal suite incorporating a dressing area and en-suite shower room. Three further bedrooms, all of good proportion, further to a stunning high specification four piece family bathroom.
Externally, the home is fronted by a wide tarmac driveway providing off road parking for multiple vehicles with walled front boundaries and low maintenance shrubbery. The rear gardens fully enclosed by fenced borders, laid to lawn and high quality paving with recreational spaces, mature trees and plant-life.
The home also benefits from a luxury 'Smart-Home' system that grants the owner versatility and peace and mind with features to include 6 CCTV cameras, smart alarm, security lighting, precise climate control and integrated music speakers in the kitchen/snug/bathroom/principal bedroom. Cast iron radiators and log burner. Bespoke Crittall Steel doors. Full rewire and new eco cylinder central heating system installed.
No expense has been spared on this exclusive family home.
In person viewing essential to truly appreciate!
Entrance Hallway - 4.44 x 1.45 (14'6" x 4'9") -
Downstairs Wc - 1.69 x 1.51 (5'6" x 4'11") -
Living Room - 5.16 x 3.35 (16'11" x 10'11") -
Sitting Room / Play Room - 3.65 x 3.16 (11'11" x 10'4") -
Open Plan Breakfast Dining Kitchen / Sitting Area - 10.24 max x 8.00 max (33'7" max x 26'2" max) -
Garage / Gym / Bedroom Five - 2.90 x 2.64 (9'6" x 8'7") -
Utility Room - 3.19 x 2.53 (10'5" x 8'3") -
Boiler Cupboard - 3.19 x 0.96 (10'5" x 3'1") -
Landing - 5.69 x 0.85 (18'8" x 2'9") -
Bedroom One - 4.86 x 3.35 (15'11" x 10'11") -
Bedroom One Dressing Area - 3.35 x 1.97 (10'11" x 6'5") -
Bedroom One En-Suite - 3.03 x 1.04 (9'11" x 3'4") -
Bedroom Two - 3.63 x 2.89 (11'10" x 9'5") -
Bedroom Three - 3.22 x 2.57 (10'6" x 8'5") -
Bedroom Four - 3.20 x 2.58 (10'5" x 8'5") -
Family Bathroom - 3.30 x 1.86 (10'9" x 6'1") -
Council Tax And Tenure Information - Council Borough: Newcastle-Under-Lyme
Council Tax Band: F
Tenure: Freehold