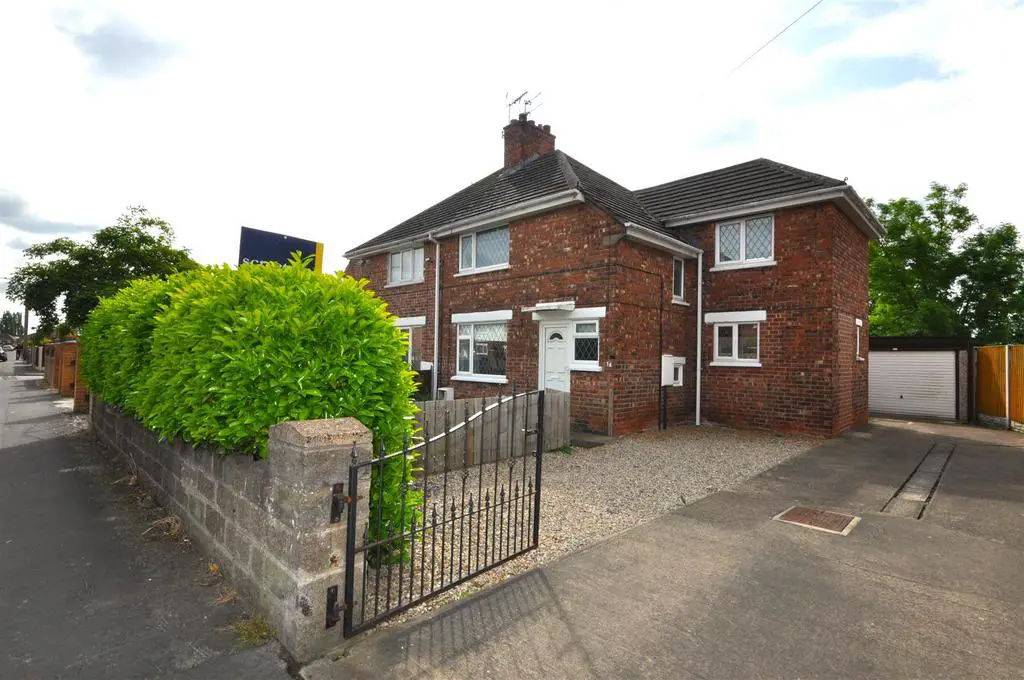
House For Sale £130,000
THREE DOUBLE bedroom semi-detached house with GARAGE. Lounge, fabulous living/kitchen/dining room with appliances and ground floor w.c. Modern shower room. UPVC double glazed. Gas central heating. Driveway and gardens. Viewings Essential.
Open Plan Lounge - 5.16m x 3.03 (16'11" x 9'11") - Front facing UPVC double glazed glazed window and UPVC double glazed entrance door. Open spindle balustrade staircase leading to the first floor. Door to the living kitchen dining room.
Living/Kitchen/Diner - 7.00m x 3.29m (22'11" x 10'9") - Rear facing UPVC double glazed window and UPVC double glazed French doors. Fitted with modern cream wall and base cupboards with walnut effect butchers block style works surfaces and matching splash backs incorporating a ceramic sink unit. Integrated and concealed fridge, freezer, dishwasher and washing machine. Free standing range cooker. Inset ceiling spotlights. Radiator. Laminate floor. Gas fired back boiler for hot water and central heating. Door to understairs storage. Door to store.
Store - Space for fridge freezer/storage. Door to w.c.
W.C - 1.79m x 0.84m (5'10" x 2'9") - Side facing UPVC double glazed window. White w.c. Laminate floor. Radiator.
Landing - Side facing UPVC double glazed window. Loft hatch. Doors off to all bedrooms and shower room.
Bedroom One - 4.14m x 3.03m (13'6" x 9'11") - Front facing UPVC double glazed window. Laminate floor. Radiator. Built-in storage cupboard.
Bedroom Two - 3.30m x 3.22m (10'9" x 10'6") - Rear facing UPVC double glazed window. Laminate floor. Built-in display shelving. Radiator.
Bedroom Three - 3.30m x 2.87m (10'9" x 9'4") - Front and side facing UPVC double glazed windows. Laminate floor. Radiator.
Shower Room - 2.09m x 1.82m (6'10" x 5'11") - Rear facing UPVC double glazed window. Fully tiled walls with a white suite comprising of a corner shower cubicle with electric shower, pedestal wash hand basin and w.c. Chrome towel radiator. Extractor fan.
Outside - The front garden has a low stone block wall with established hedge providing privacy and a part shared driveway with the neighbouring property leading to the side and to the garage. There is a private gravelled parking area to the front with further lawn area and timber panelled fencing. There is a timber gate from the driveway to access the rear garden.
Garage - 5.40m x 3.04m (17'8" x 9'11") - Detached sectional garage with up and over door, side window and side access door. Electric light and power.
The rear garden is enclosed with timber panelled fencing and has a lawn, concrete and paved seating areas with slate chipped railway sleeper edged beds for low maintenance.
Open Plan Lounge - 5.16m x 3.03 (16'11" x 9'11") - Front facing UPVC double glazed glazed window and UPVC double glazed entrance door. Open spindle balustrade staircase leading to the first floor. Door to the living kitchen dining room.
Living/Kitchen/Diner - 7.00m x 3.29m (22'11" x 10'9") - Rear facing UPVC double glazed window and UPVC double glazed French doors. Fitted with modern cream wall and base cupboards with walnut effect butchers block style works surfaces and matching splash backs incorporating a ceramic sink unit. Integrated and concealed fridge, freezer, dishwasher and washing machine. Free standing range cooker. Inset ceiling spotlights. Radiator. Laminate floor. Gas fired back boiler for hot water and central heating. Door to understairs storage. Door to store.
Store - Space for fridge freezer/storage. Door to w.c.
W.C - 1.79m x 0.84m (5'10" x 2'9") - Side facing UPVC double glazed window. White w.c. Laminate floor. Radiator.
Landing - Side facing UPVC double glazed window. Loft hatch. Doors off to all bedrooms and shower room.
Bedroom One - 4.14m x 3.03m (13'6" x 9'11") - Front facing UPVC double glazed window. Laminate floor. Radiator. Built-in storage cupboard.
Bedroom Two - 3.30m x 3.22m (10'9" x 10'6") - Rear facing UPVC double glazed window. Laminate floor. Built-in display shelving. Radiator.
Bedroom Three - 3.30m x 2.87m (10'9" x 9'4") - Front and side facing UPVC double glazed windows. Laminate floor. Radiator.
Shower Room - 2.09m x 1.82m (6'10" x 5'11") - Rear facing UPVC double glazed window. Fully tiled walls with a white suite comprising of a corner shower cubicle with electric shower, pedestal wash hand basin and w.c. Chrome towel radiator. Extractor fan.
Outside - The front garden has a low stone block wall with established hedge providing privacy and a part shared driveway with the neighbouring property leading to the side and to the garage. There is a private gravelled parking area to the front with further lawn area and timber panelled fencing. There is a timber gate from the driveway to access the rear garden.
Garage - 5.40m x 3.04m (17'8" x 9'11") - Detached sectional garage with up and over door, side window and side access door. Electric light and power.
The rear garden is enclosed with timber panelled fencing and has a lawn, concrete and paved seating areas with slate chipped railway sleeper edged beds for low maintenance.