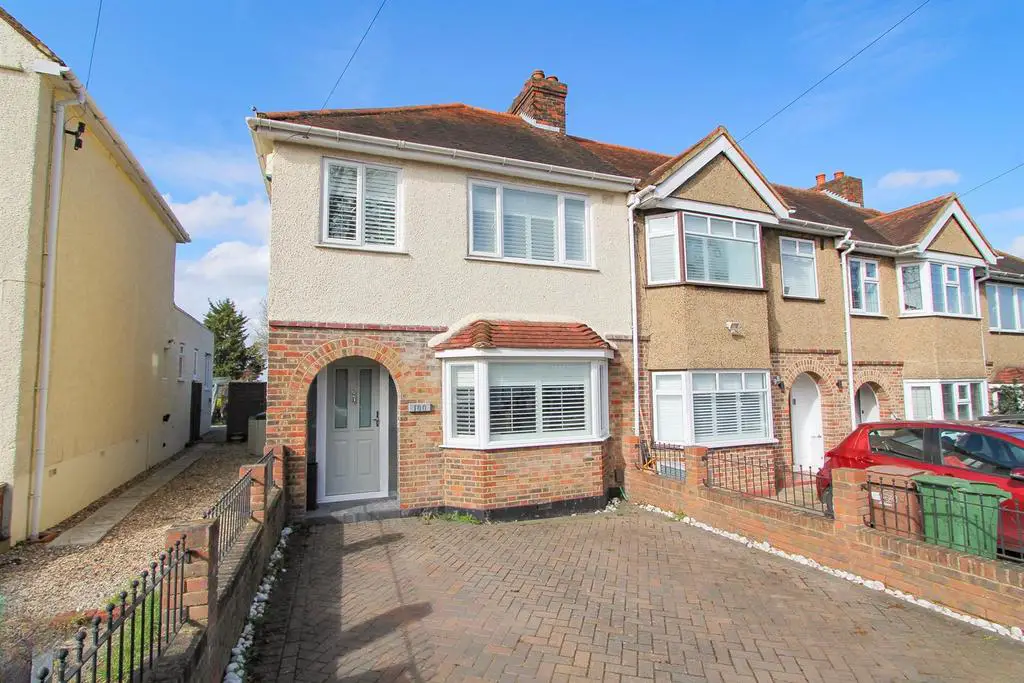
House For Sale £550,000
Watson Homes are delighted to offer this well presented extended three bedroom semi detached home, situated in a popular residential road on Cheam/Sutton borders and well located for transport links with West Sutton train station just a short walk away.
This lovely property has much to offer including a spacious extended kitchen diner which provides a great entertaining space, a downstairs shower room, and a separate lounge. Upstairs you will find three bedrooms and a modern family bathroom, with further scope to extend into the loft, subject to relevant planning being granted. There is also off street parking and a low maintenance rear garden with both a decking and patio area as well as NO ONWARD CHAIN.
Accommodation - Sheltered entrance, part glazed composite door into
Entrance Hall
Wood flooring, radiator, under stairs storage cupboard.
Living Room
Double glazed bay window to front aspect with bespoke fitted plantation shutters, radiator, wood flooring .
Open plan Kitchen Diner
Dining Area
Radiator, tiled flooring
Kitchen Area
Range of modern fitted kitchen units and drawers, worksurface, inset stainless steel sink with chrome mixer tap, space for range cooker with extractor hood above, integrated washing machine and dishwasher, space for American fridge freezer, tiled flooring, tiled splashback, roof lantern, double glazed window and French doors leading out to garden.
Downstairs Shower Room
Consisting of large walk-in shower cubicle, thermostatic shower with rain shower head, wall mounted wash handbasin with chrome mixer tap, WC, heated chrome towel rail, tiled walls.
Stairs to 1st floor landing
Bedroom One
Radiator, fitted carpet, double glazed window to front aspect with bespoke fitted plantation shutters.
Bedroom Two
Radiator, fitted carpet, range of built-in wardrobes, double glazed window to rear aspect
Bedroom Three
Radiator, wood flooring, double glazed window to front aspect with bespoke fitted plantation shutters
Family Bathroom
Modern suite comprising of bath with chrome fittings, vanity wash handbasin with chrome mixer tap, enclosed WC, heated chrome towel rail, tiled floor, double glazed obscure window to rear aspect.
Outside
To the front
Block paved driveway with off street parking for up to 2 cars.
Rear Garden
Raised decking area, paved patio area, shed, fence enclosed.
This lovely property has much to offer including a spacious extended kitchen diner which provides a great entertaining space, a downstairs shower room, and a separate lounge. Upstairs you will find three bedrooms and a modern family bathroom, with further scope to extend into the loft, subject to relevant planning being granted. There is also off street parking and a low maintenance rear garden with both a decking and patio area as well as NO ONWARD CHAIN.
Accommodation - Sheltered entrance, part glazed composite door into
Entrance Hall
Wood flooring, radiator, under stairs storage cupboard.
Living Room
Double glazed bay window to front aspect with bespoke fitted plantation shutters, radiator, wood flooring .
Open plan Kitchen Diner
Dining Area
Radiator, tiled flooring
Kitchen Area
Range of modern fitted kitchen units and drawers, worksurface, inset stainless steel sink with chrome mixer tap, space for range cooker with extractor hood above, integrated washing machine and dishwasher, space for American fridge freezer, tiled flooring, tiled splashback, roof lantern, double glazed window and French doors leading out to garden.
Downstairs Shower Room
Consisting of large walk-in shower cubicle, thermostatic shower with rain shower head, wall mounted wash handbasin with chrome mixer tap, WC, heated chrome towel rail, tiled walls.
Stairs to 1st floor landing
Bedroom One
Radiator, fitted carpet, double glazed window to front aspect with bespoke fitted plantation shutters.
Bedroom Two
Radiator, fitted carpet, range of built-in wardrobes, double glazed window to rear aspect
Bedroom Three
Radiator, wood flooring, double glazed window to front aspect with bespoke fitted plantation shutters
Family Bathroom
Modern suite comprising of bath with chrome fittings, vanity wash handbasin with chrome mixer tap, enclosed WC, heated chrome towel rail, tiled floor, double glazed obscure window to rear aspect.
Outside
To the front
Block paved driveway with off street parking for up to 2 cars.
Rear Garden
Raised decking area, paved patio area, shed, fence enclosed.