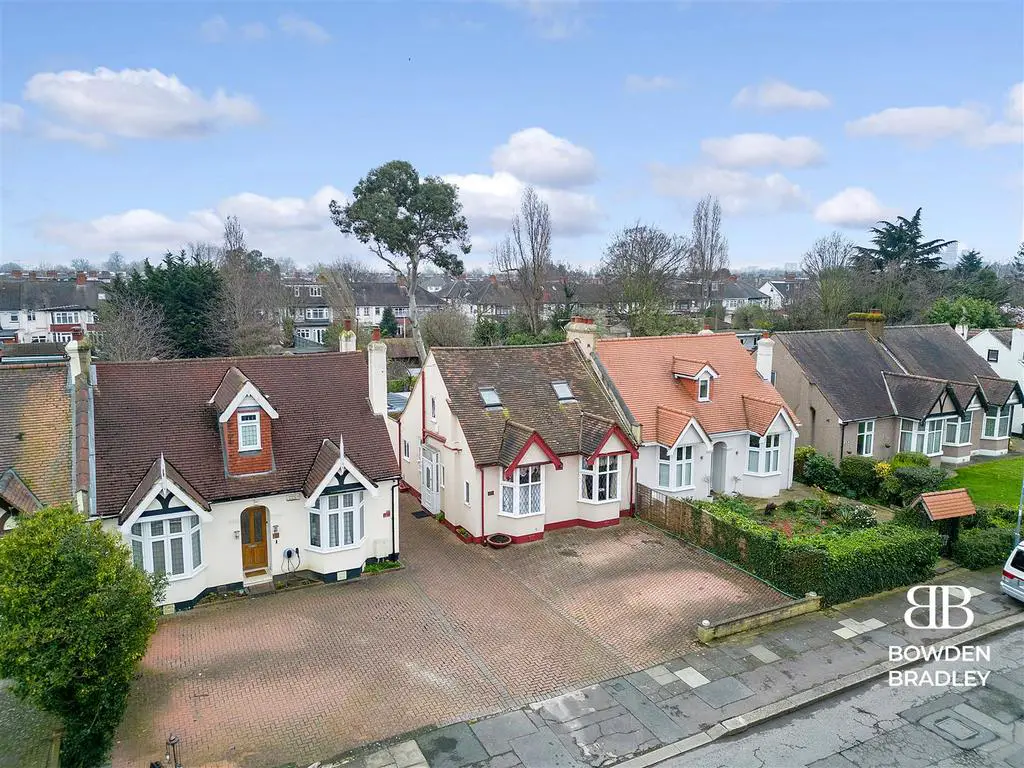
House For Sale £750,000
PRICE GUIDE £750,000 - £800,000 - Welcome to this exquisite 4-bedroom chalet bungalow, nestled in one of the most coveted roads in Seven Kings and Goodmayes. Set upon a generous plot, this stunning property offers a harmonious blend of space and functionality.
Upon entering, the hallway leads to a spacious open plan living area, seamlessly integrating multiple reception rooms, perfect for entertaining or relaxing with family and friends. The home exudes warmth and character, with tasteful finishes throughout.
Boasting versatility, this residence features a large annex, ideal for accommodating guests, extended family members, or even transforming into a games room for endless entertainment possibilities.
Indulge in the ultimate relaxation experience with your very own Finnish sauna, offering a retreat from the stresses of everyday life within the comfort of your own home. Running cost approximately less than a pound per hour.
Step outside into the expansive south facing garden oasis that basks in sunlight throughout the day. Meticulously landscaped and equipped with a professional cricket training facility. Whether you're honing your cricket skills or simply enjoying the outdoors, this space offers endless opportunities for leisure and recreation.
Conveniently situated, this home is perfectly positioned for access to selection of sought-after schools, catering to families with children of all ages. Additionally, Seven Kings and Goodmayes station is just a mile away, providing effortless connectivity to London and beyond, ideal for commuters.
Bowden Bradley Estate Agents are the seller's agent for this property. Your conveyancer is legally responsible for ensuring any purchase agreement fully protects your position. We
make detailed enquiries of the seller to ensure the information provided is as accurate as possible. Please inform us if you become aware of any information being inaccurate.
Porch -
Hallway -
Landing -
Bedroom - 3.42 x 3.40 (11'2" x 11'1") -
Living Room - 2.96 x 5.15 (9'8" x 16'10") -
Bathroom -
Kitchen/Diner - 6.65 x 3.79 (21'9" x 12'5") -
Hallway - 2.49 x 1.39 (8'2" x 4'6") -
Lounge - 2.81 x 5.57 (9'2" x 18'3") -
Sauna Room - 2.81 x 1.70 (9'2" x 5'6") -
Bedroom - 2.30 x 2.65 (7'6" x 8'8") -
Bedroom - 2.90 x 3.59 (9'6" x 11'9") -
Bedroom - 1.83 x 2.36 (6'0" x 7'8") -
Bathroom -
Garden - 8.15 x 15.73 (26'8" x 51'7") -
Outbuilding - 7.96 x 5.57 (26'1" x 18'3") -
Frontal -
Rear -
Aerial Shot -
Upon entering, the hallway leads to a spacious open plan living area, seamlessly integrating multiple reception rooms, perfect for entertaining or relaxing with family and friends. The home exudes warmth and character, with tasteful finishes throughout.
Boasting versatility, this residence features a large annex, ideal for accommodating guests, extended family members, or even transforming into a games room for endless entertainment possibilities.
Indulge in the ultimate relaxation experience with your very own Finnish sauna, offering a retreat from the stresses of everyday life within the comfort of your own home. Running cost approximately less than a pound per hour.
Step outside into the expansive south facing garden oasis that basks in sunlight throughout the day. Meticulously landscaped and equipped with a professional cricket training facility. Whether you're honing your cricket skills or simply enjoying the outdoors, this space offers endless opportunities for leisure and recreation.
Conveniently situated, this home is perfectly positioned for access to selection of sought-after schools, catering to families with children of all ages. Additionally, Seven Kings and Goodmayes station is just a mile away, providing effortless connectivity to London and beyond, ideal for commuters.
Bowden Bradley Estate Agents are the seller's agent for this property. Your conveyancer is legally responsible for ensuring any purchase agreement fully protects your position. We
make detailed enquiries of the seller to ensure the information provided is as accurate as possible. Please inform us if you become aware of any information being inaccurate.
Porch -
Hallway -
Landing -
Bedroom - 3.42 x 3.40 (11'2" x 11'1") -
Living Room - 2.96 x 5.15 (9'8" x 16'10") -
Bathroom -
Kitchen/Diner - 6.65 x 3.79 (21'9" x 12'5") -
Hallway - 2.49 x 1.39 (8'2" x 4'6") -
Lounge - 2.81 x 5.57 (9'2" x 18'3") -
Sauna Room - 2.81 x 1.70 (9'2" x 5'6") -
Bedroom - 2.30 x 2.65 (7'6" x 8'8") -
Bedroom - 2.90 x 3.59 (9'6" x 11'9") -
Bedroom - 1.83 x 2.36 (6'0" x 7'8") -
Bathroom -
Garden - 8.15 x 15.73 (26'8" x 51'7") -
Outbuilding - 7.96 x 5.57 (26'1" x 18'3") -
Frontal -
Rear -
Aerial Shot -