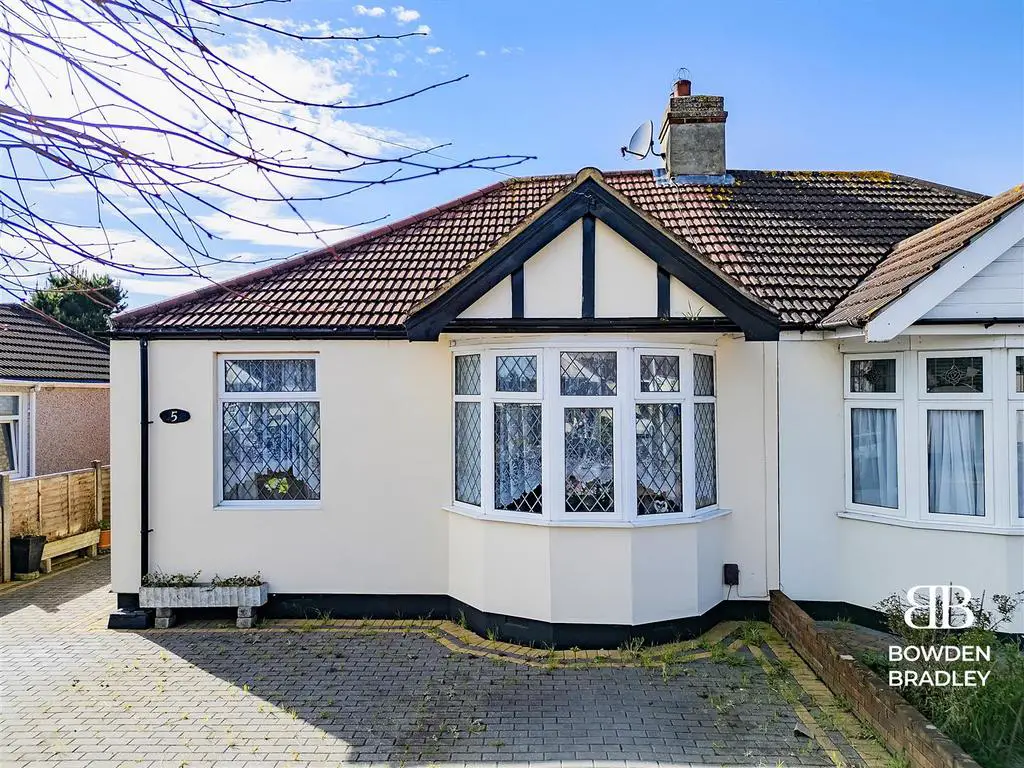
House For Sale £550,000
Guide Price £550,000 - £600,000 - Welcome to your new family home in the heart of Hainault! Nestled just a stone's throw away from the underground station, this charming 4-bedroom bungalow on Lime Grove offers the perfect blend of convenience and tranquillity.
As you step inside, you'll be greeted by a warm and inviting atmosphere. The property boasts two spacious reception rooms, providing ample space for relaxation and entertaining guests. With four generously sized bedrooms, there's plenty of room for the whole family to spread out and make themselves at home. Plus, the versatile office space offers the potential to be used as a fifth bedroom, providing even more flexibility to suit your needs.
One of the highlights of this property is its seamless extension at the rear, creating a large open-plan living area that's perfect for hosting gatherings and creating lasting memories with family and friends. Imagine enjoying leisurely weekend brunches or cosy evenings by the fireplace in this inviting space.
Surrounded by plenty of amenities, including shops, restaurants, and schools, everything you need is right at your doorstep. Yet, despite its central location, Lime Grove remains a quiet and peaceful street, offering a serene retreat from the hustle and bustle of everyday life.
Don't miss out on the opportunity to make this wonderful property your new home. Contact us today to arrange a viewing and start envisioning your future in this delightful Hainault abode.
Bowden Bradley Estate Agents are the seller's agent for this property. Your conveyancer is legally responsible for ensuring any purchase agreement fully protects your position. We make detailed enquiries of the seller to ensure the information provided is as accurate as possible. Please inform us if you become aware of any information being inaccurate.
Frontal -
Garden - 8.50 x 22.77 (27'10" x 74'8") -
Bedroom - 3.64 x 3.68 (11'11" x 12'0") -
Living Room - 3.64 x 4.43 (11'11" x 14'6") -
Bedroom - 2.79 x 2.19 (9'1" x 7'2") -
Shower Room -
Bedroom - 2.11 x 2.28 (6'11" x 7'5") -
Reception - 4.29 x 3.85 (14'0" x 12'7") -
Kitchen/Diner - 5.31 x 3.34 (17'5" x 10'11") -
Hall -
Office - 1.88 x 2.28 (6'2" x 7'5") -
Shower Room -
Bedroom - 3.86 x 3.50 (12'7" x 11'5") -
As you step inside, you'll be greeted by a warm and inviting atmosphere. The property boasts two spacious reception rooms, providing ample space for relaxation and entertaining guests. With four generously sized bedrooms, there's plenty of room for the whole family to spread out and make themselves at home. Plus, the versatile office space offers the potential to be used as a fifth bedroom, providing even more flexibility to suit your needs.
One of the highlights of this property is its seamless extension at the rear, creating a large open-plan living area that's perfect for hosting gatherings and creating lasting memories with family and friends. Imagine enjoying leisurely weekend brunches or cosy evenings by the fireplace in this inviting space.
Surrounded by plenty of amenities, including shops, restaurants, and schools, everything you need is right at your doorstep. Yet, despite its central location, Lime Grove remains a quiet and peaceful street, offering a serene retreat from the hustle and bustle of everyday life.
Don't miss out on the opportunity to make this wonderful property your new home. Contact us today to arrange a viewing and start envisioning your future in this delightful Hainault abode.
Bowden Bradley Estate Agents are the seller's agent for this property. Your conveyancer is legally responsible for ensuring any purchase agreement fully protects your position. We make detailed enquiries of the seller to ensure the information provided is as accurate as possible. Please inform us if you become aware of any information being inaccurate.
Frontal -
Garden - 8.50 x 22.77 (27'10" x 74'8") -
Bedroom - 3.64 x 3.68 (11'11" x 12'0") -
Living Room - 3.64 x 4.43 (11'11" x 14'6") -
Bedroom - 2.79 x 2.19 (9'1" x 7'2") -
Shower Room -
Bedroom - 2.11 x 2.28 (6'11" x 7'5") -
Reception - 4.29 x 3.85 (14'0" x 12'7") -
Kitchen/Diner - 5.31 x 3.34 (17'5" x 10'11") -
Hall -
Office - 1.88 x 2.28 (6'2" x 7'5") -
Shower Room -
Bedroom - 3.86 x 3.50 (12'7" x 11'5") -