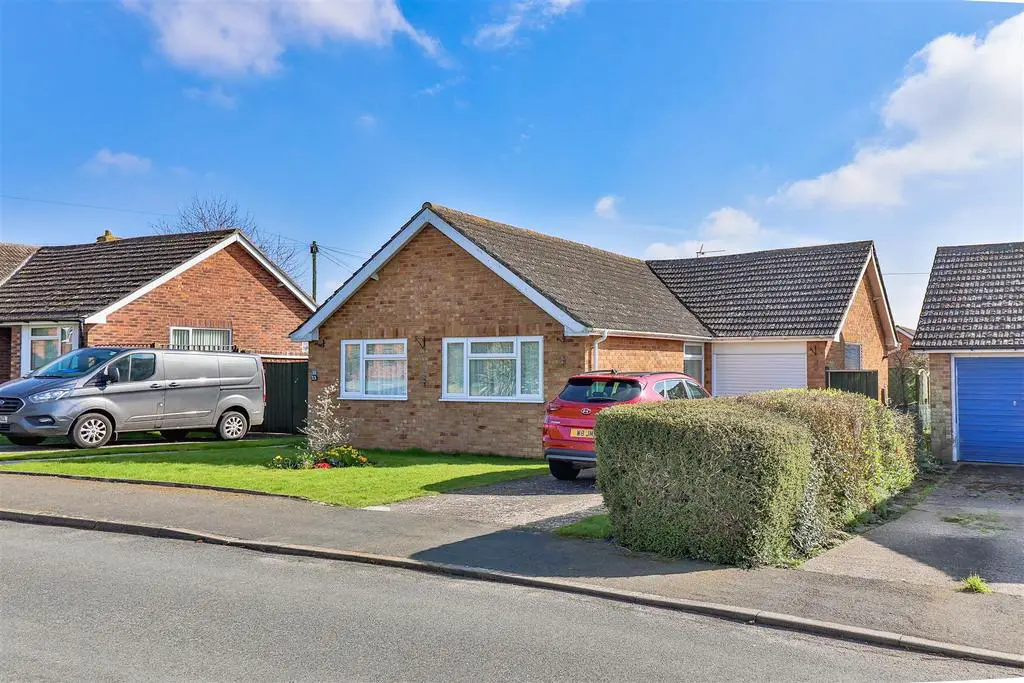
House For Sale £425,000
A spacious and well presented three bedroom detached bungalow with well maintained gardens, an attached single garage and off road parking to both sides of the property. All situated within a quiet cul-de-sac, just a short walk from the centre of town.
The property benefits from double glazed windows throughout and gas fired radiator heating, with a new boiler installed last year.
As you enter the property, there is a welcoming hallway, which provides access to all of the accommodation, access to roof space and a storage cupboard. The kitchen has a window to the rear overlooking the gardens, half glazed door to the side and comprises a stainless steel sink unit inset into roll top work surfaces with cupboards and drawers below, free-standing cooker, space for upright fridge/freezer, space and plumbing for washing machine, dishwasher and space for tumble dryer. The sitting room has an electric flame effect fireplace with a large window and door looking into and leading to the conservatory, which has surrounding windows to the rear overlooking the gardens and two doors leading out to the same.
Bedroom 1 has a window to the front, range of built-in bedroom furniture including; built-in wardrobes, dressing table and overhead storage. Bedroom 2 is a double sized room and is currently being used as a dining room. Bedroom 3 has a window to the front and a built-in wardrobe.
The bathroom comprises a white suite with low level wc, wash basin and a large walk-in shower cubicle.
Outside, to the front, the garden is laid to lawn with a driveway to each side providing off road parking. To the right, there is access to the rear gardens and an attached single garage with electric roller door with further door leading to boiler room and to the left there are double gates to the rear gardens, where a caravan was previously housed. To the rear, the south-easterly facing gardens are laid to lawn with a patio seating area and 2 garden sheds.
Guide Price - £425,000
Entrance Hallway -
Kitchen - 3.94m x 2.54m (12'11 x 8'4) -
Sitting Room - 4.90m x 3.63m (16'1 x 11'11) -
Conservatory - 3.96m x 3.30m (13 x 10'10) -
Bedroom 1 - 3.63m x 3.63m (11'11 x 11'11) -
Bedroom 2 - 3.61m x 3.20m (11'10 x 10'6) -
Bedroom 3 - 2.54m x 2.54m (8'4 x 8'4) -
Bathroom -
Garage - 5.05m x 2.54m (16'7 x 8'4) -
The property benefits from double glazed windows throughout and gas fired radiator heating, with a new boiler installed last year.
As you enter the property, there is a welcoming hallway, which provides access to all of the accommodation, access to roof space and a storage cupboard. The kitchen has a window to the rear overlooking the gardens, half glazed door to the side and comprises a stainless steel sink unit inset into roll top work surfaces with cupboards and drawers below, free-standing cooker, space for upright fridge/freezer, space and plumbing for washing machine, dishwasher and space for tumble dryer. The sitting room has an electric flame effect fireplace with a large window and door looking into and leading to the conservatory, which has surrounding windows to the rear overlooking the gardens and two doors leading out to the same.
Bedroom 1 has a window to the front, range of built-in bedroom furniture including; built-in wardrobes, dressing table and overhead storage. Bedroom 2 is a double sized room and is currently being used as a dining room. Bedroom 3 has a window to the front and a built-in wardrobe.
The bathroom comprises a white suite with low level wc, wash basin and a large walk-in shower cubicle.
Outside, to the front, the garden is laid to lawn with a driveway to each side providing off road parking. To the right, there is access to the rear gardens and an attached single garage with electric roller door with further door leading to boiler room and to the left there are double gates to the rear gardens, where a caravan was previously housed. To the rear, the south-easterly facing gardens are laid to lawn with a patio seating area and 2 garden sheds.
Guide Price - £425,000
Entrance Hallway -
Kitchen - 3.94m x 2.54m (12'11 x 8'4) -
Sitting Room - 4.90m x 3.63m (16'1 x 11'11) -
Conservatory - 3.96m x 3.30m (13 x 10'10) -
Bedroom 1 - 3.63m x 3.63m (11'11 x 11'11) -
Bedroom 2 - 3.61m x 3.20m (11'10 x 10'6) -
Bedroom 3 - 2.54m x 2.54m (8'4 x 8'4) -
Bathroom -
Garage - 5.05m x 2.54m (16'7 x 8'4) -
