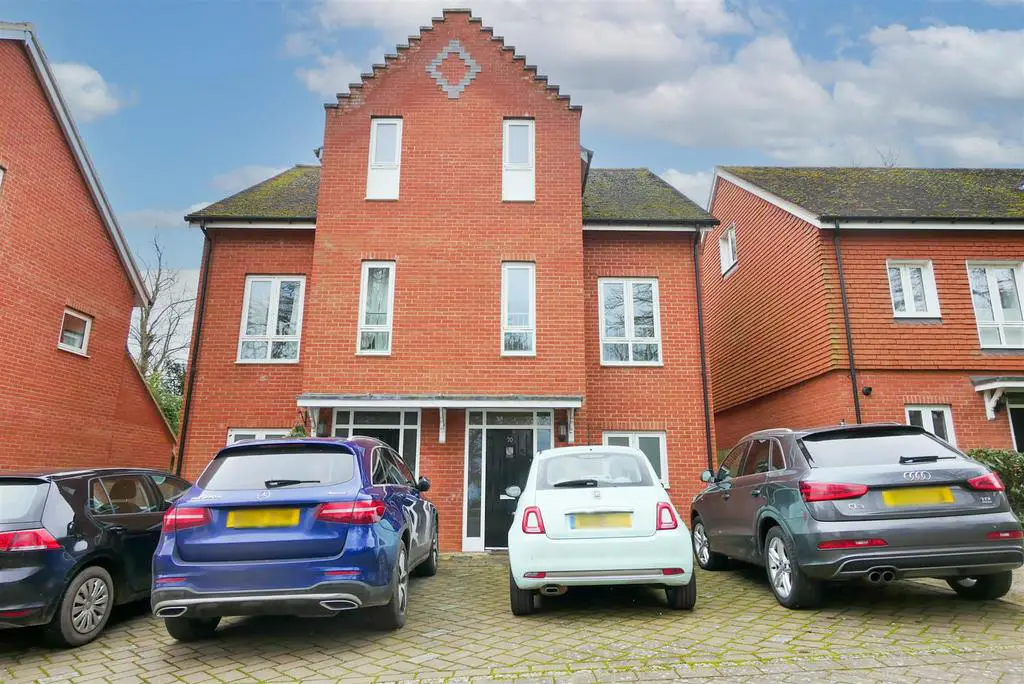
House For Sale £475,000
Located within 100 acres of stunning managed grounds, this three storey townhouse has been designed with spacious rooms and plenty of light providing a stunning, modern family home. The generous entrance hall leads to a 16ft lounge/diner with doors opening up to the sunny south-west facing rear garden with fields beyond, and the top floor of the property open up to a 20ft bedroom with its own en-suite and plenty of built-in storage, ideal for teenagers or if you want to retire to your own sanctuary at the end of the day! With two bedrooms to the first floor, one with an en-suite, a family bathroom, allocated parking for two vehicles with plenty of visitor parking nearby, all just a stones throw from rural walks around the nature reserve and the Thames path, if you are looking for a property close to amenities and good transport links, this family home which is coming to the market with no onward chain could be your perfect home!
Approach & Parking - Located to the front of the property are two allocated parking spaces. The front door opens to:
Entrance Hall - Stairs rising to first floor, radiator and doors to:
Cloakroom - Suite comprising hand wash basin and WC. Double glazed privacy window and radiator.
Kitchen - 3.61 x 2.02 (11'10" x 6'7") - Matching range of high gloss wall and base units, one and a half bowl sink/drainer and integrated AEG gas hob, oven, dishwasher and fridge/freezer. Double glazed window, wall-mounted boiler and spotlights.
Lounge/Diner - 5.03 min x 4.46 (16'6" min x 14'7") - Double glazed windows and double doors opening to the rear garden, triple pendant lighting, two radiators, door to deep storage cupboard and under stairs store housing tumble dryer.
First Floor Landing - Stairs rising to second floor, airing cupboard housing Megaflo tank and doors to:
Family Bathroom - Suite comprising panel bath with shower wand and fitted screen, hand wash basin and WC. Double glazed privacy window, heated towel rail and spotlights.
Bedroom One - 4.47 x 3.57 min (14'7" x 11'8" min) - Two double glazed windows and radiator. Door to:
En-Suite - Suite comprising walk-in shower, hand wash basin and WC. Double glazed privacy window, heated towel rail and spotlights.
Bedroom Three - 3.36 x 2.35 (11'0" x 7'8") - Double glazed window and radiator.
Bedroom Two (Second Floor) - 6.24 max x 3.4 (20'5" max x 11'1") - Double glazed dormer window, access to fully boarded loft space, two storage cupboards and deep walk-in cupboard. Two radiators and door to:
En-Suite - Suite comprising walk-in double sized shower, hand wash basin and WC. Double glazed privacy window, heated towel rail and spotlights.
Rear Garden - The south-west facing rear garden is laid to lawn and patio with mature trees beyond the rear fence offering a good degree of privacy. With outdoor tap, garden shed and side access to the front of the property.
Approach & Parking - Located to the front of the property are two allocated parking spaces. The front door opens to:
Entrance Hall - Stairs rising to first floor, radiator and doors to:
Cloakroom - Suite comprising hand wash basin and WC. Double glazed privacy window and radiator.
Kitchen - 3.61 x 2.02 (11'10" x 6'7") - Matching range of high gloss wall and base units, one and a half bowl sink/drainer and integrated AEG gas hob, oven, dishwasher and fridge/freezer. Double glazed window, wall-mounted boiler and spotlights.
Lounge/Diner - 5.03 min x 4.46 (16'6" min x 14'7") - Double glazed windows and double doors opening to the rear garden, triple pendant lighting, two radiators, door to deep storage cupboard and under stairs store housing tumble dryer.
First Floor Landing - Stairs rising to second floor, airing cupboard housing Megaflo tank and doors to:
Family Bathroom - Suite comprising panel bath with shower wand and fitted screen, hand wash basin and WC. Double glazed privacy window, heated towel rail and spotlights.
Bedroom One - 4.47 x 3.57 min (14'7" x 11'8" min) - Two double glazed windows and radiator. Door to:
En-Suite - Suite comprising walk-in shower, hand wash basin and WC. Double glazed privacy window, heated towel rail and spotlights.
Bedroom Three - 3.36 x 2.35 (11'0" x 7'8") - Double glazed window and radiator.
Bedroom Two (Second Floor) - 6.24 max x 3.4 (20'5" max x 11'1") - Double glazed dormer window, access to fully boarded loft space, two storage cupboards and deep walk-in cupboard. Two radiators and door to:
En-Suite - Suite comprising walk-in double sized shower, hand wash basin and WC. Double glazed privacy window, heated towel rail and spotlights.
Rear Garden - The south-west facing rear garden is laid to lawn and patio with mature trees beyond the rear fence offering a good degree of privacy. With outdoor tap, garden shed and side access to the front of the property.