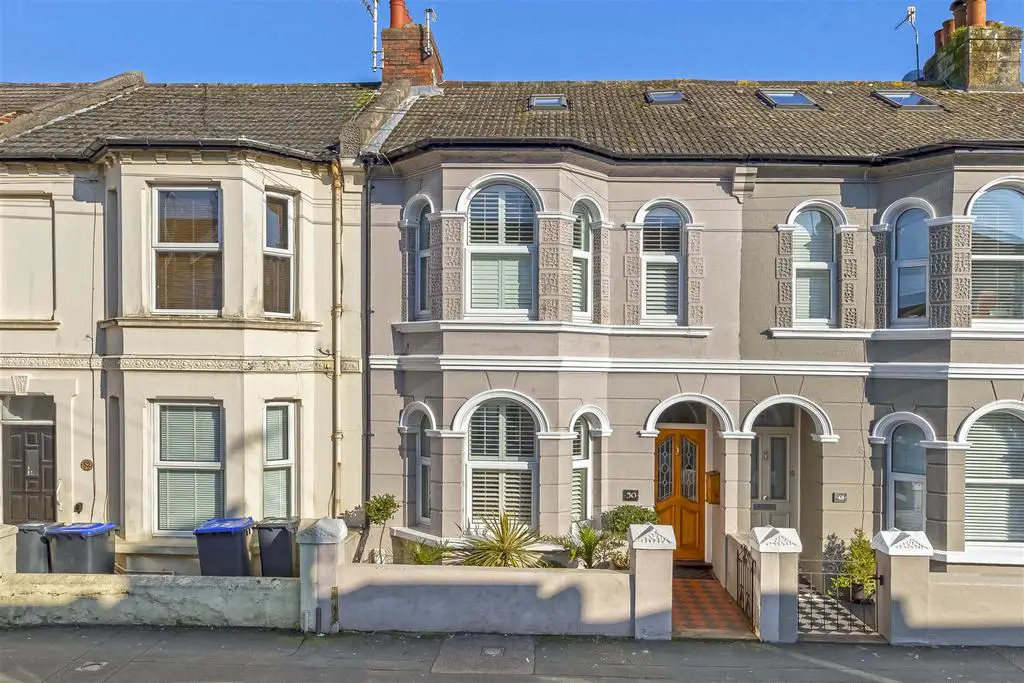
House For Sale £525,000
We are delighted to offer to market this mid-terraced period family home ideally situated close to town centre shops, bus routes and mainline station nearby. Downstairs the accommodation offers an entrance hallway, lounge/ diner, a spacious and modern kitchen, and a large shower room. Up the stairs, spread over two floors, there are three bedrooms, a separate WC, and a spacious bedsit with a double bedroom, kitchen area and a shower room. Other benefits include a low maintenance rear garden.
Solid oak glazed front door to:
Entrance Hallway - Original character dado rail./ Original character coving and cornicing. Exposed wood floorboards. Radiator. Under stair office space, storage and shelving with lighting.
Lounge/ Diner - 8.15 x 3.46 (26'8" x 11'4") - Exposed floor boards. Double glazed bay windows with fitted shutters. Original coving and picture rail. Radiators. Open plan to:
Kitchen - 4.55 x 3.62 (14'11" x 11'10") - Radiator. Spotlights. Double glazed windows and sky light. Double glazed door to rear garden. Wall, base and draw units with integrated washing machine, dishwasher and fridge/ freezer. Granite worktops and splashback with integrated one and a half drainer and basin. Neff overhead extractor. Belling industrial oven and five ring gas hob. Wine rack and cooler.
Downstairs Shower Room - 2.75 x 1.49 (9'0" x 4'10") - Heated traditional towel rail. Low level flush WC. Wash hand basin and pedestal. Tiled walk in shower with overhead shower. Double glazed frosted window with fitted shutters. Spotlights. Extractor fan. Storage cupboards.
Landing -
Bedroom One - 4.21 x 3.96 (13'9" x 12'11") - Double glazed bay window with fitted shutters. Fitted wardrobes with rail and shelving. Radiator.
Bedroom Three - 3.42 x 2.81 (11'2" x 9'2") - Double glazed window with fitted shutter. Fitted wardrobe with shelving. Radiator.
Bedroom Four - 3.05 x 2.64 (10'0" x 8'7") - Shelving and storage cupboards. Radiator. Double glazed window with fitted shutters.
Separate Wc - Double glazed frosted window. Wall mounted wash hand basin and chrome tap. Low level flush WC. Wood paneling.
Upper Landing - Eaves storage. Coving. Double glazed window. Dado rail.
Bedroom Two/ Bed Sit - 5.57 x 3.26 (18'3" x 10'8") - Dual aspect double glazed windows. Radiator. Coving. Eaves storage.
Shower Room - Low level flush WC. Hand wash basin and pedestal. Shower with wall mounted shower. Tiled walls and floor. Velux window.
Kitchen Area - Wall, base and draw units. Basin and drainer. Two ring electric hob with extractor. Space for fridge/ freezer.
Garden - Paved. Seating area. Log store. Side rear access. Brick built barbecue. Double outside socket. Outside tap. Raised planters.
Solid oak glazed front door to:
Entrance Hallway - Original character dado rail./ Original character coving and cornicing. Exposed wood floorboards. Radiator. Under stair office space, storage and shelving with lighting.
Lounge/ Diner - 8.15 x 3.46 (26'8" x 11'4") - Exposed floor boards. Double glazed bay windows with fitted shutters. Original coving and picture rail. Radiators. Open plan to:
Kitchen - 4.55 x 3.62 (14'11" x 11'10") - Radiator. Spotlights. Double glazed windows and sky light. Double glazed door to rear garden. Wall, base and draw units with integrated washing machine, dishwasher and fridge/ freezer. Granite worktops and splashback with integrated one and a half drainer and basin. Neff overhead extractor. Belling industrial oven and five ring gas hob. Wine rack and cooler.
Downstairs Shower Room - 2.75 x 1.49 (9'0" x 4'10") - Heated traditional towel rail. Low level flush WC. Wash hand basin and pedestal. Tiled walk in shower with overhead shower. Double glazed frosted window with fitted shutters. Spotlights. Extractor fan. Storage cupboards.
Landing -
Bedroom One - 4.21 x 3.96 (13'9" x 12'11") - Double glazed bay window with fitted shutters. Fitted wardrobes with rail and shelving. Radiator.
Bedroom Three - 3.42 x 2.81 (11'2" x 9'2") - Double glazed window with fitted shutter. Fitted wardrobe with shelving. Radiator.
Bedroom Four - 3.05 x 2.64 (10'0" x 8'7") - Shelving and storage cupboards. Radiator. Double glazed window with fitted shutters.
Separate Wc - Double glazed frosted window. Wall mounted wash hand basin and chrome tap. Low level flush WC. Wood paneling.
Upper Landing - Eaves storage. Coving. Double glazed window. Dado rail.
Bedroom Two/ Bed Sit - 5.57 x 3.26 (18'3" x 10'8") - Dual aspect double glazed windows. Radiator. Coving. Eaves storage.
Shower Room - Low level flush WC. Hand wash basin and pedestal. Shower with wall mounted shower. Tiled walls and floor. Velux window.
Kitchen Area - Wall, base and draw units. Basin and drainer. Two ring electric hob with extractor. Space for fridge/ freezer.
Garden - Paved. Seating area. Log store. Side rear access. Brick built barbecue. Double outside socket. Outside tap. Raised planters.
Houses For Sale London Street
Houses For Sale Anglesea Street
Houses For Sale Pavillion Road
Houses For Sale South Farm Road
Houses For Sale Victoria Road
Houses For Sale Orme Road
Houses For Sale Teville Road
Houses For Sale Clifton Road
Houses For Sale Tarring Road
Houses For Sale Howard Street
Houses For Sale Victoria Park Gardens
Houses For Sale Cross Street
Houses For Sale Teville Place
Houses For Sale Angelsea Street
Houses For Sale Anglesea Street
Houses For Sale Pavillion Road
Houses For Sale South Farm Road
Houses For Sale Victoria Road
Houses For Sale Orme Road
Houses For Sale Teville Road
Houses For Sale Clifton Road
Houses For Sale Tarring Road
Houses For Sale Howard Street
Houses For Sale Victoria Park Gardens
Houses For Sale Cross Street
Houses For Sale Teville Place
Houses For Sale Angelsea Street