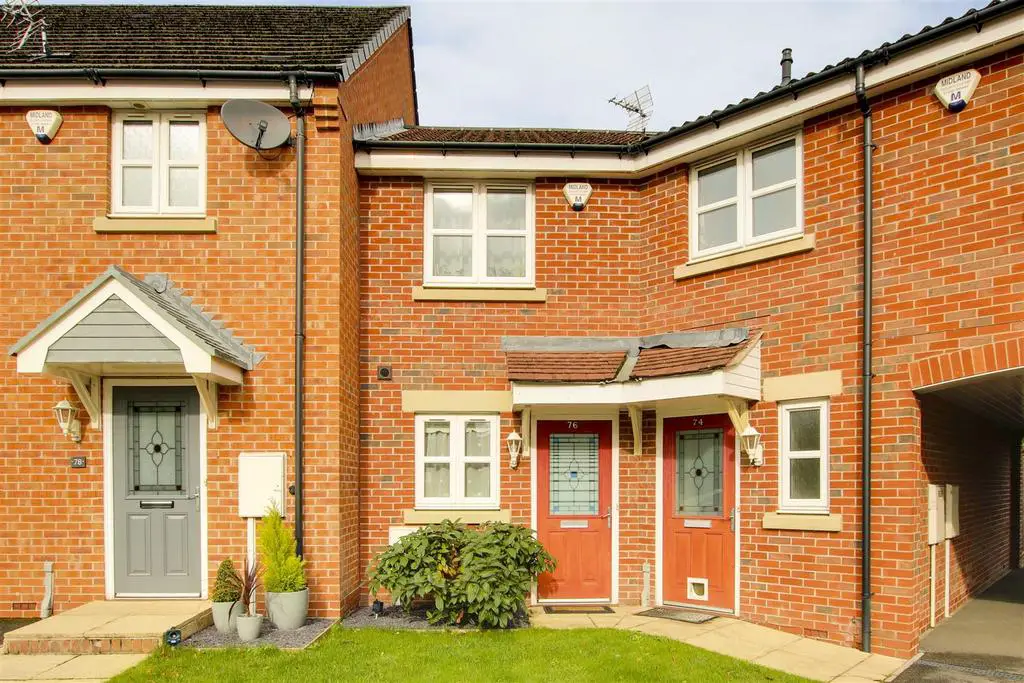
House For Rent £875
WELL PRESENTED THROUGHOUT...
This two bedroom terraced house is exceptionally well presented whilst offering plenty of space and benefiting from neutral decor throughout. The property is situated in a popular location close to many local amenities, excellent transport links into the City Centre and great schools.
To the ground floor is an entrance hall, a W/C, a modern kitchen and a spacious open plan lounge/diner. The first floor carries two bedrooms serviced by a three piece bathroom suite.
Outside to the front of the property is an allocated parking space and to the rear is a private enclosed garden. This property is coming to the market un-furnished.
MUST BE VIEWED
Ground Floor -
Entrance Hall - 2.9 x 1.7 (9'6" x 5'6") - The entrance hall has tile effect flooring, a wall mounted storage unit, a wall mounted thermostat, carpeted stairs and provides access into the accommodation
Kitchen - 2.9 x 1.7 (9'6" x 5'6") - The kitchen has laminate flooring, a range of fitted wall and base units with rolled edge worktops, a stainless steel sink and a half with mixer taps and a drainer, tiled splashback, an integrated oven with a gas hob and extractor, space for a fridge freezer and washing machine, recessed spotlights and a UPVC double glazed window to the front elevation
W/C - 1.6 x 1.2 (5'2" x 3'11") - This space has laminate flooring, a wall mounted radiator, a low level flush W/C, a floating wash basin, tiled splashback and an extractor fan
Lounge/Diner - 6.9 x 3.4 (22'7" x 11'1") - The lounge/diner room has carpeted flooring, two wall mounted radiators, a TV point, a UPVC double glazed window and double French doors to the rear elevation and space for a dining table
First Floor -
Landing - 2.0 x 1.8 (6'6" x 5'10") - The landing has carpeted flooring, an in-built cupboard and provides access to the first floor accommodation
Master Bedroom - 3.4 x 3.3 (11'1" x 10'9") - The main bedroom has carpeted flooring, a wall mounted radiator, a fitted wardrobe, access to a loft hatch and a UPVC double glazed window to the rear elevation
Bedroom Two - 3.6 x 2.9 (11'9" x 9'6") - The second bedroom has carpeted flooring, a wall mounted radiator and a UPVC double glazed window to the front elevation
Bathroom - 3.1 x 2.2 (10'2" x 7'2") - The bathroom has tile effect flooring, partially tiled walls, a wall mounted radiator, a low level flush W/C, a pedestal wash basin, a panelled bath with a wall mounted electric shower, an extractor fan, a wall mounted thermostat and a UPVC double glazed window to the rear elevation
Outside -
Front - To the front of the property is a lawned garden with access to an allocated car parking space
Rear - To the rear of the property is a private enclosed garden with a lawn, courtesy lighting, a patio area, an outdoor tap, panelled fencing and gated access
This two bedroom terraced house is exceptionally well presented whilst offering plenty of space and benefiting from neutral decor throughout. The property is situated in a popular location close to many local amenities, excellent transport links into the City Centre and great schools.
To the ground floor is an entrance hall, a W/C, a modern kitchen and a spacious open plan lounge/diner. The first floor carries two bedrooms serviced by a three piece bathroom suite.
Outside to the front of the property is an allocated parking space and to the rear is a private enclosed garden. This property is coming to the market un-furnished.
MUST BE VIEWED
Ground Floor -
Entrance Hall - 2.9 x 1.7 (9'6" x 5'6") - The entrance hall has tile effect flooring, a wall mounted storage unit, a wall mounted thermostat, carpeted stairs and provides access into the accommodation
Kitchen - 2.9 x 1.7 (9'6" x 5'6") - The kitchen has laminate flooring, a range of fitted wall and base units with rolled edge worktops, a stainless steel sink and a half with mixer taps and a drainer, tiled splashback, an integrated oven with a gas hob and extractor, space for a fridge freezer and washing machine, recessed spotlights and a UPVC double glazed window to the front elevation
W/C - 1.6 x 1.2 (5'2" x 3'11") - This space has laminate flooring, a wall mounted radiator, a low level flush W/C, a floating wash basin, tiled splashback and an extractor fan
Lounge/Diner - 6.9 x 3.4 (22'7" x 11'1") - The lounge/diner room has carpeted flooring, two wall mounted radiators, a TV point, a UPVC double glazed window and double French doors to the rear elevation and space for a dining table
First Floor -
Landing - 2.0 x 1.8 (6'6" x 5'10") - The landing has carpeted flooring, an in-built cupboard and provides access to the first floor accommodation
Master Bedroom - 3.4 x 3.3 (11'1" x 10'9") - The main bedroom has carpeted flooring, a wall mounted radiator, a fitted wardrobe, access to a loft hatch and a UPVC double glazed window to the rear elevation
Bedroom Two - 3.6 x 2.9 (11'9" x 9'6") - The second bedroom has carpeted flooring, a wall mounted radiator and a UPVC double glazed window to the front elevation
Bathroom - 3.1 x 2.2 (10'2" x 7'2") - The bathroom has tile effect flooring, partially tiled walls, a wall mounted radiator, a low level flush W/C, a pedestal wash basin, a panelled bath with a wall mounted electric shower, an extractor fan, a wall mounted thermostat and a UPVC double glazed window to the rear elevation
Outside -
Front - To the front of the property is a lawned garden with access to an allocated car parking space
Rear - To the rear of the property is a private enclosed garden with a lawn, courtesy lighting, a patio area, an outdoor tap, panelled fencing and gated access
