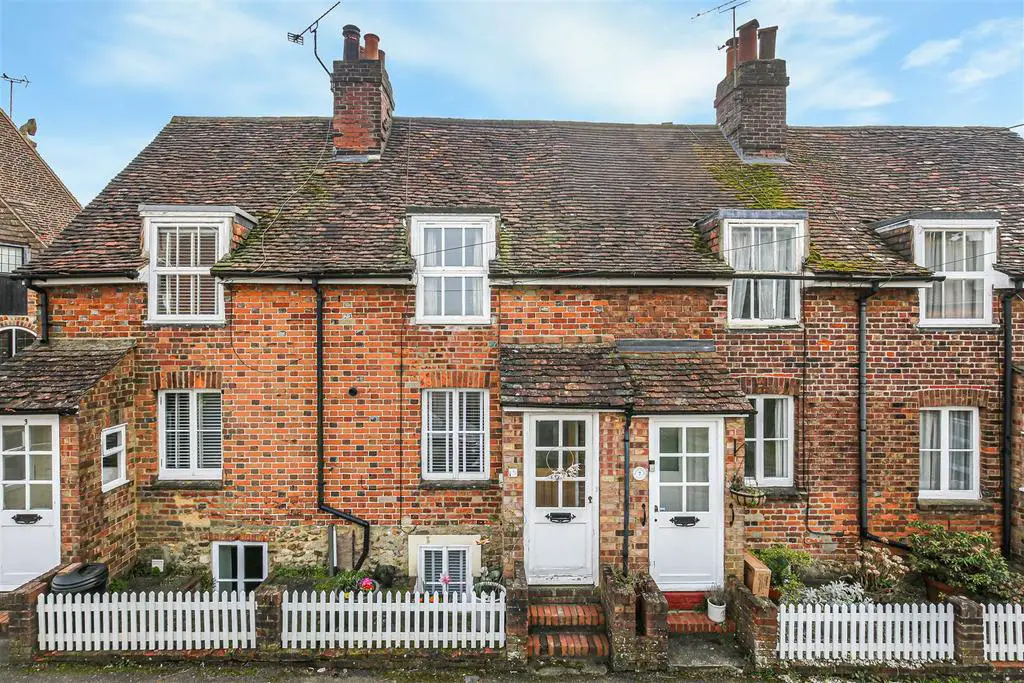
House For Sale £395,000
Delightful, character-laden cottage ideal for anyone keen to be in the heart of the town, with all the High Street's amenities conveniently to hand.
Arranged over three floors and immaculately presented throughout, this charming home offers well-planned accommodation to include two bedrooms - both with fitted wardrobes - and a smart, newly installed dining kitchen complete with integrated appliances.
Further key features are the low maintenance rear garden, which enjoys a sheltered south-westerly aspect, and the close proximity of residents' parking via permit.
POINTS OF NOTE:
. Practical enclosed entrance porch with quarry tiled flooring
. Spacious living room with exposed ceiling beams, generous head height and fireplace recess with revealed brickwork. Built-in open storage shelving and cupboards to include a tall cupboard housing a Potterton gas-fired boiler
. Well-appointed dining kitchen with laminate wood flooring and a comprehensive array of white Shaker style base/wall cabinetry with wood effect counters and upstands over and under cabinet lighting. Integrated slimline dishwasher, undercounter fridge and separate freezer, four ring Zanussi gas hob with fitted stainless steel extractor above and multifunctional electric oven below. Inset ceramic sink with drainer and mixer tap. Vertical column radiator and ample space for a breakfast table and chairs
. Bathroom with decorative luxury vinyl flooring, tall chrome towel warmer, vanity cabinet with integral storage and mounted basin with mixer tap, close coupled WC and shower shaped bath with glass screen and surrounding wall tiling. Bespoke cupboard with space/plumbing for a washing machine and a further storage cupboard above
. Main bedroom encompassing a comprehensive selection of fitted wardrobes with sliding doors. Accompanying built-in shelves and storage drawers. Double glazed casement window providing attractive far-reaching views to the front towards The North Downs
. Second compact double bedroom with a fitted wardrobe/cubby shelving to one wall and hatched loft access
. An attractive part double glazed door of solid wooden construction opens from the rear of the reception room to a paved pathway leading to the garden. A robust low-level outside store with power currently houses a tumble dryer
. Easy maintenance, west-facing rear garden offering a good level of privacy and seclusion, comprising a paved patio and small area of artificial grass, with outside lighting in situ
SERVICES, INFORMATION & OUTGOINGS:
Mains gas, electricity, water & drainage
Council Tax Band: C (Sevenoaks)
EPC: D
Arranged over three floors and immaculately presented throughout, this charming home offers well-planned accommodation to include two bedrooms - both with fitted wardrobes - and a smart, newly installed dining kitchen complete with integrated appliances.
Further key features are the low maintenance rear garden, which enjoys a sheltered south-westerly aspect, and the close proximity of residents' parking via permit.
POINTS OF NOTE:
. Practical enclosed entrance porch with quarry tiled flooring
. Spacious living room with exposed ceiling beams, generous head height and fireplace recess with revealed brickwork. Built-in open storage shelving and cupboards to include a tall cupboard housing a Potterton gas-fired boiler
. Well-appointed dining kitchen with laminate wood flooring and a comprehensive array of white Shaker style base/wall cabinetry with wood effect counters and upstands over and under cabinet lighting. Integrated slimline dishwasher, undercounter fridge and separate freezer, four ring Zanussi gas hob with fitted stainless steel extractor above and multifunctional electric oven below. Inset ceramic sink with drainer and mixer tap. Vertical column radiator and ample space for a breakfast table and chairs
. Bathroom with decorative luxury vinyl flooring, tall chrome towel warmer, vanity cabinet with integral storage and mounted basin with mixer tap, close coupled WC and shower shaped bath with glass screen and surrounding wall tiling. Bespoke cupboard with space/plumbing for a washing machine and a further storage cupboard above
. Main bedroom encompassing a comprehensive selection of fitted wardrobes with sliding doors. Accompanying built-in shelves and storage drawers. Double glazed casement window providing attractive far-reaching views to the front towards The North Downs
. Second compact double bedroom with a fitted wardrobe/cubby shelving to one wall and hatched loft access
. An attractive part double glazed door of solid wooden construction opens from the rear of the reception room to a paved pathway leading to the garden. A robust low-level outside store with power currently houses a tumble dryer
. Easy maintenance, west-facing rear garden offering a good level of privacy and seclusion, comprising a paved patio and small area of artificial grass, with outside lighting in situ
SERVICES, INFORMATION & OUTGOINGS:
Mains gas, electricity, water & drainage
Council Tax Band: C (Sevenoaks)
EPC: D
Houses For Sale Delagarde Road
Houses For Sale New Street
Houses For Sale Wellers Close
Houses For Sale Bartlett Road
Houses For Sale Stratton Terrace
Houses For Sale Croydon Road
Houses For Sale Lodge Lane
Houses For Sale Market Square
Houses For Sale Wells close
Houses For Sale Grange Close
Houses For Sale Buckham Thorns Road
Houses For Sale High Street
Houses For Sale The Paddock
Houses For Sale Westbury Terrace
Houses For Sale Squerryes Mede
Houses For Sale New Street
Houses For Sale Wellers Close
Houses For Sale Bartlett Road
Houses For Sale Stratton Terrace
Houses For Sale Croydon Road
Houses For Sale Lodge Lane
Houses For Sale Market Square
Houses For Sale Wells close
Houses For Sale Grange Close
Houses For Sale Buckham Thorns Road
Houses For Sale High Street
Houses For Sale The Paddock
Houses For Sale Westbury Terrace
Houses For Sale Squerryes Mede