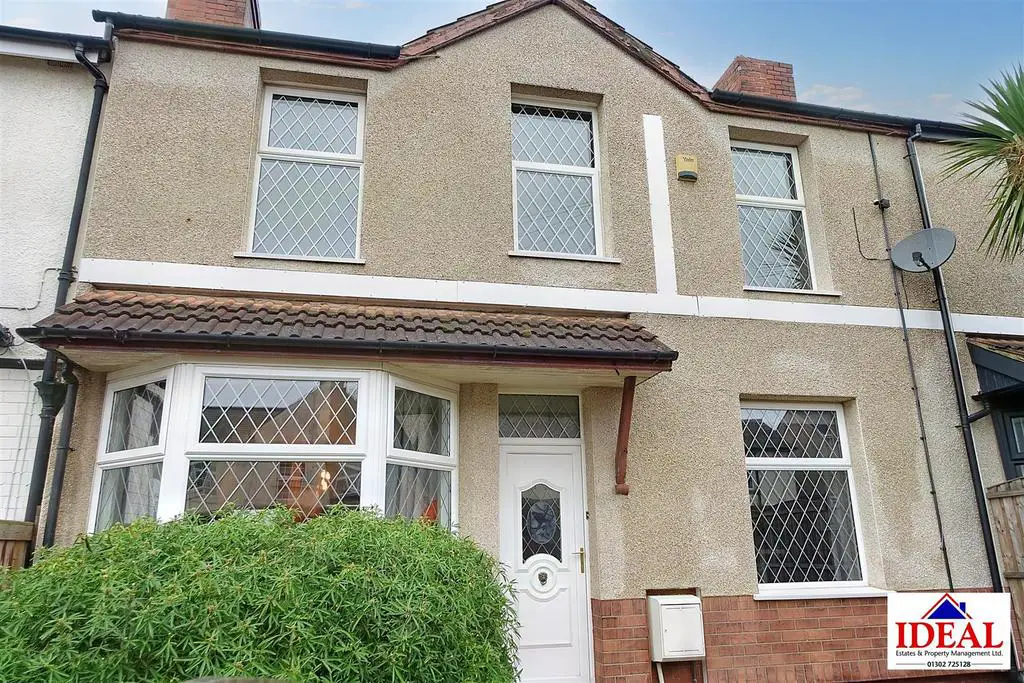
House For Sale £140,000
A internal inspection on this property is highly recommended as the current owners have taken pride in modernizing this home throughout making it a great turn key property that would suit first time buyers or family. This home is deceptively spacious with feature high ceilings and solid oak internal doors throughout. A spacious well presented dual aspect lounge and open plan living area with L shaped kitchen to dining room and further reception room. A front hallway to enclosed garden. The first floor comprises of 3 bedrooms and design family bathroom and ladders to a loft conversion. Being supplied with an insulated and pebbled dash exterior, a combi boiler, double glazing and off road parking. Located within walking distance of all amenities, schools and on a local bus routes as well as been in close proximity of major motorway network and Adwick train station so great for commuters. Viewing is essential.
Front Entrance Hall - White UPVC door leading into a carpeted entrance hall / cloakroom.
Living Room - 17'7" x 12'2" - A well presented, spacious dual aspect room with feature high ceiling, a flueless gas, wall mounted fire, oak effect laminate flooring, oak doors, central heated radiator and power points.
Open Plan Kitchen/ Diner / Reception - A great sized open plan living area with a kitchen through to a dining room and a further reception room. The kitchen overlook the rear garden, the dining area has a rear window and the reception a large front facing bay window.
The kitchen offers a wide range of wall and base units, incorporating cream worktops ,inset with a sink with mixer tap, a double electric oven and hop with over head fan, plumbing for a washing machine, mosaic tiled walls, spotlights, power points, 3 radiators and laminate flooring. This room leads to the front and rear hallway.
Rear Hallway - Having a uPVC double glazed door to the rear garden and access to the stairs, lounge and kitchen.
Stairs/ Landing - A bespoke oak balustrade and hand rail, leading to all bedrooms and bathroom with a front facing window and pull down ladders to loft room.
Bedroom 1 - A good sized double, rear facing bedroom ,UPVC double glazed leaded windows ,coving , radiator and power points.
Bedroom 2 - Front facing double bedroom with radiator and power points.
Bedroom 3 - A well presented front facing room with radiator and power points.
Occasional Loft Room - Pull down ladders to a boarded out occasional room, with sky light window, plastered walls, carpets, power points and lighting. Ideal as a gym, play room or office. There is a further room ideal for storage.
Bathroom - A design bathroom benefitting from a 4 piece bathroom suite with luxury his and her wash hand basins, a corner shower cubicle with double doors, a push button W/C and panelled bath. Fully tiled surround walls and tiled flooring with a rear window.
Outside - A private front garden with fence surround and gated access to a design pebbled and lawned area, a garden path and a variety of flowers and shrubs. The rear has an enclosed garden with wood decked patio area and double gated access to a pebbled driveway.
Additional Information - This property is of standard construction, the council tax band is A and the EPC rating is to follow.
Front Entrance Hall - White UPVC door leading into a carpeted entrance hall / cloakroom.
Living Room - 17'7" x 12'2" - A well presented, spacious dual aspect room with feature high ceiling, a flueless gas, wall mounted fire, oak effect laminate flooring, oak doors, central heated radiator and power points.
Open Plan Kitchen/ Diner / Reception - A great sized open plan living area with a kitchen through to a dining room and a further reception room. The kitchen overlook the rear garden, the dining area has a rear window and the reception a large front facing bay window.
The kitchen offers a wide range of wall and base units, incorporating cream worktops ,inset with a sink with mixer tap, a double electric oven and hop with over head fan, plumbing for a washing machine, mosaic tiled walls, spotlights, power points, 3 radiators and laminate flooring. This room leads to the front and rear hallway.
Rear Hallway - Having a uPVC double glazed door to the rear garden and access to the stairs, lounge and kitchen.
Stairs/ Landing - A bespoke oak balustrade and hand rail, leading to all bedrooms and bathroom with a front facing window and pull down ladders to loft room.
Bedroom 1 - A good sized double, rear facing bedroom ,UPVC double glazed leaded windows ,coving , radiator and power points.
Bedroom 2 - Front facing double bedroom with radiator and power points.
Bedroom 3 - A well presented front facing room with radiator and power points.
Occasional Loft Room - Pull down ladders to a boarded out occasional room, with sky light window, plastered walls, carpets, power points and lighting. Ideal as a gym, play room or office. There is a further room ideal for storage.
Bathroom - A design bathroom benefitting from a 4 piece bathroom suite with luxury his and her wash hand basins, a corner shower cubicle with double doors, a push button W/C and panelled bath. Fully tiled surround walls and tiled flooring with a rear window.
Outside - A private front garden with fence surround and gated access to a design pebbled and lawned area, a garden path and a variety of flowers and shrubs. The rear has an enclosed garden with wood decked patio area and double gated access to a pebbled driveway.
Additional Information - This property is of standard construction, the council tax band is A and the EPC rating is to follow.