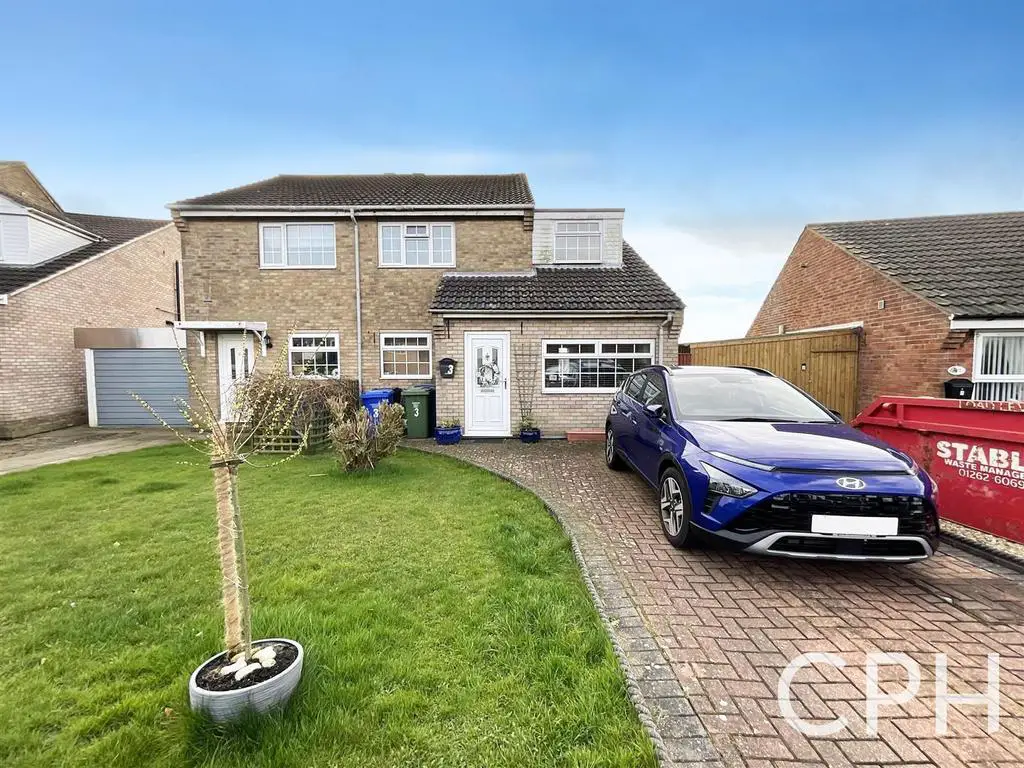
House For Sale £194,950
This EXTENDED, WELL PRESENTED, 3/4 BEDROOM, SEMI DETACHED FAMILY HOME is well located on an elevated site within a cul-de-sac and boasts SUPERB OPEN ASPECT VIEWS to the Wolds from the upper floor.
This substantial home briefly comprises an entrance vestibule and hall, modern kitchen, spacious modern lounge/diner with double glazed doors leading out to the conservatory at the rear overlooking the rear garden and a ground floor office/utility which could also be utilised as a fourth bedroom if needed. To the first floor lies a substantial master bedroom with built in wardrobe, a modern house bathroom and two further double bedrooms. Outside the property boasts well presented lawned gardens to the front and rear as well as a block paved driveway which provides off-street parking for two vehicles.
'In our opinion' the property is offered to the market in excellent order throughout having been well maintained and much improved by the current vendors. This lovely family home already benefits from gas heating via a modern combination boiler, UPVC double glazing and modern neutral decoration throughout.
Located within a popular, quiet cul-de-sac, at the top end of Eastfield/Osgodby, the house also affords excellent access to an abundance of amenities including local shops, supermarket, both junior and secondary schools, playing fields as well as being near a regular bus route into Scarborough.Internal viewing cannot be recommended highly enough to fully appreciate the space, setting finish and views on offer from this well presented family home.
If you wish to book a viewing, please contact CPH Property Services on[use Contact Agent Button] or visit our website .
Accomodation -
Ground Floor -
Entrance Vestibule - 1.2 x 1.6 max (3'11" x 5'2" max) -
Hallway -
Office/Utility - 3.4 x 1.8 max (11'1" x 5'10" max) -
Living Room - 4.8 x 3.6 max (15'8" x 11'9" max) -
Dining Room - 2.5 x 3.2 max (8'2" x 10'5" max) -
Sunroom - 3.2 x 3.4 max (10'5" x 11'1" max) -
Kitchen - 6.4 x 2.5 max (20'11" x 8'2" max) -
First Floor -
Landing -
Bedroom 1 - 4.6 x 2.5 max (15'1" x 8'2" max) -
Bedroom 2 - 4.0 x 2.6 max (13'1" x 8'6" max) -
Bedroom 3 - 2.2 x 3.3 max (7'2" x 10'9" max) -
Bathroom - 1.3 x 3.3 max (4'3" x 10'9" max) -
Externally - To the front of the property lies a block paved driveway for two vehicles and a front garden laid mainly to lawn. To the rear of the property lies a further lawned garden with seating area and wold views.
Details Prepared - AB150324
This substantial home briefly comprises an entrance vestibule and hall, modern kitchen, spacious modern lounge/diner with double glazed doors leading out to the conservatory at the rear overlooking the rear garden and a ground floor office/utility which could also be utilised as a fourth bedroom if needed. To the first floor lies a substantial master bedroom with built in wardrobe, a modern house bathroom and two further double bedrooms. Outside the property boasts well presented lawned gardens to the front and rear as well as a block paved driveway which provides off-street parking for two vehicles.
'In our opinion' the property is offered to the market in excellent order throughout having been well maintained and much improved by the current vendors. This lovely family home already benefits from gas heating via a modern combination boiler, UPVC double glazing and modern neutral decoration throughout.
Located within a popular, quiet cul-de-sac, at the top end of Eastfield/Osgodby, the house also affords excellent access to an abundance of amenities including local shops, supermarket, both junior and secondary schools, playing fields as well as being near a regular bus route into Scarborough.Internal viewing cannot be recommended highly enough to fully appreciate the space, setting finish and views on offer from this well presented family home.
If you wish to book a viewing, please contact CPH Property Services on[use Contact Agent Button] or visit our website .
Accomodation -
Ground Floor -
Entrance Vestibule - 1.2 x 1.6 max (3'11" x 5'2" max) -
Hallway -
Office/Utility - 3.4 x 1.8 max (11'1" x 5'10" max) -
Living Room - 4.8 x 3.6 max (15'8" x 11'9" max) -
Dining Room - 2.5 x 3.2 max (8'2" x 10'5" max) -
Sunroom - 3.2 x 3.4 max (10'5" x 11'1" max) -
Kitchen - 6.4 x 2.5 max (20'11" x 8'2" max) -
First Floor -
Landing -
Bedroom 1 - 4.6 x 2.5 max (15'1" x 8'2" max) -
Bedroom 2 - 4.0 x 2.6 max (13'1" x 8'6" max) -
Bedroom 3 - 2.2 x 3.3 max (7'2" x 10'9" max) -
Bathroom - 1.3 x 3.3 max (4'3" x 10'9" max) -
Externally - To the front of the property lies a block paved driveway for two vehicles and a front garden laid mainly to lawn. To the rear of the property lies a further lawned garden with seating area and wold views.
Details Prepared - AB150324