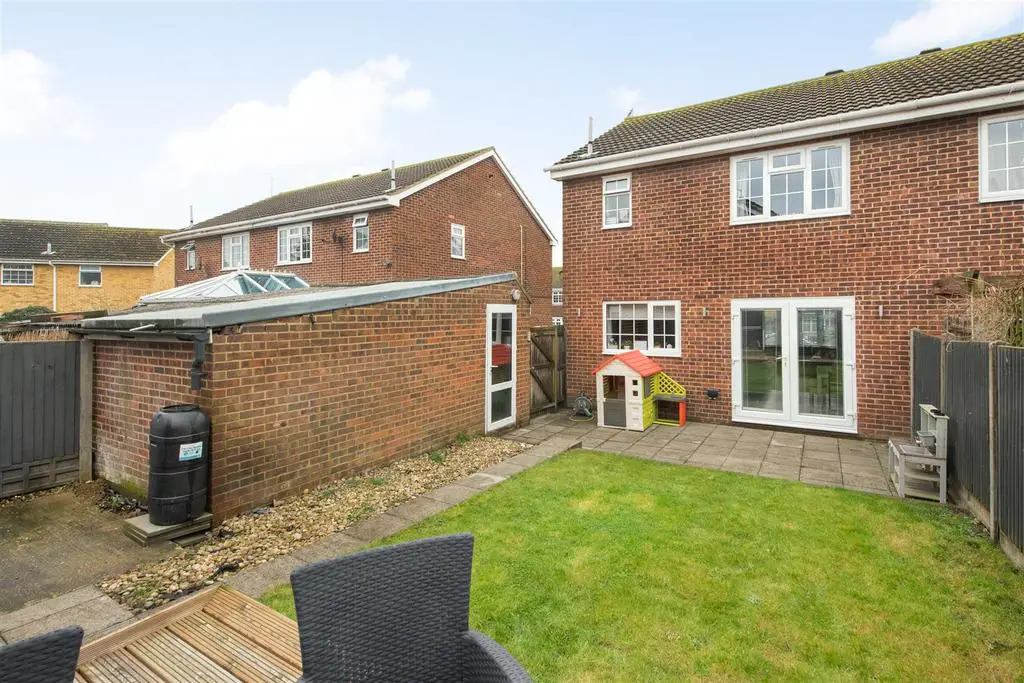
House For Sale £415,000
An immaculately presented semi-detached family home in a much sought after location, within close proximity of the beach and within walking distance of the town centre, highly regarded schools and Whitstable Station (1.6 miles).
The bright, spacious and beautifully presented accommodation is arranged on the ground floor to provide an entrance hall, a sitting room with bay window open-plan to a contemporary kitchen/dining room with doors opening to the garden, and a cloakroom. To the first floor there are three bedrooms and a smartly fitted bathroom.
The South facing rear garden has been landscaped to include a patio, an area laid lawn, and a raised decked seating area. A block paved driveway provides off street parking for several vehicles and access to a detached garage.
Location - Columbia Avenue is a much sought after location in the popular seaside town of Whitstable, enjoying an elevated position and within easy access of Duncan Downs. Whitstable itself is a charming town by the sea with its working harbour and colourful streets of fisherman's cottages. The High Street and Harbour Street offer a diverse range of boutique shops, café bars and highly regarded restaurants specialising in local seafood. The mainline railway station at Whitstable provides frequent services to London (Victoria) approximately 80 mins and to the surrounding area. The high speed Javelin service provides access to London (St Pancras) with a journey time of approximately 73 mins. The A299 is also easily accessible offering access to the A2/M2 leading to the channel ports and subsequent motorway network.
Accommodation - The accommodation and approximate measurements (taken at maximum points) are:
Ground Floor -
. Entrance Hall - 4.06m x 2.16m (13'4" x 7'1") -
. Sitting Room - 4.06m x 3.15m (13'4" x 10'4") -
. Kitchen/Dining Room - 5.38m x 3.48m (17'8" x 11'5") -
. Cloakroom - 1.80m x 0.94m (5'11" x 3'1") -
First Floor -
. Bedroom 1 - 4.24m x 3.48m (13'11" x 11'5") -
. Bedroom 2 - 3.48m x 3.30m (11'5" x 10'10") -
. Bedroom 3 - 2.64m x 2.16m (8'8" x 7'1") -
. Bathroom - 2.16m x 1.70m (7'1" x 5'7") -
Outside -
. Garden - 9.75m x 5.49m (32' x 18') -
. Garage - 4.95m x 2.49m (16'3" x 8'2") -
The bright, spacious and beautifully presented accommodation is arranged on the ground floor to provide an entrance hall, a sitting room with bay window open-plan to a contemporary kitchen/dining room with doors opening to the garden, and a cloakroom. To the first floor there are three bedrooms and a smartly fitted bathroom.
The South facing rear garden has been landscaped to include a patio, an area laid lawn, and a raised decked seating area. A block paved driveway provides off street parking for several vehicles and access to a detached garage.
Location - Columbia Avenue is a much sought after location in the popular seaside town of Whitstable, enjoying an elevated position and within easy access of Duncan Downs. Whitstable itself is a charming town by the sea with its working harbour and colourful streets of fisherman's cottages. The High Street and Harbour Street offer a diverse range of boutique shops, café bars and highly regarded restaurants specialising in local seafood. The mainline railway station at Whitstable provides frequent services to London (Victoria) approximately 80 mins and to the surrounding area. The high speed Javelin service provides access to London (St Pancras) with a journey time of approximately 73 mins. The A299 is also easily accessible offering access to the A2/M2 leading to the channel ports and subsequent motorway network.
Accommodation - The accommodation and approximate measurements (taken at maximum points) are:
Ground Floor -
. Entrance Hall - 4.06m x 2.16m (13'4" x 7'1") -
. Sitting Room - 4.06m x 3.15m (13'4" x 10'4") -
. Kitchen/Dining Room - 5.38m x 3.48m (17'8" x 11'5") -
. Cloakroom - 1.80m x 0.94m (5'11" x 3'1") -
First Floor -
. Bedroom 1 - 4.24m x 3.48m (13'11" x 11'5") -
. Bedroom 2 - 3.48m x 3.30m (11'5" x 10'10") -
. Bedroom 3 - 2.64m x 2.16m (8'8" x 7'1") -
. Bathroom - 2.16m x 1.70m (7'1" x 5'7") -
Outside -
. Garden - 9.75m x 5.49m (32' x 18') -
. Garage - 4.95m x 2.49m (16'3" x 8'2") -