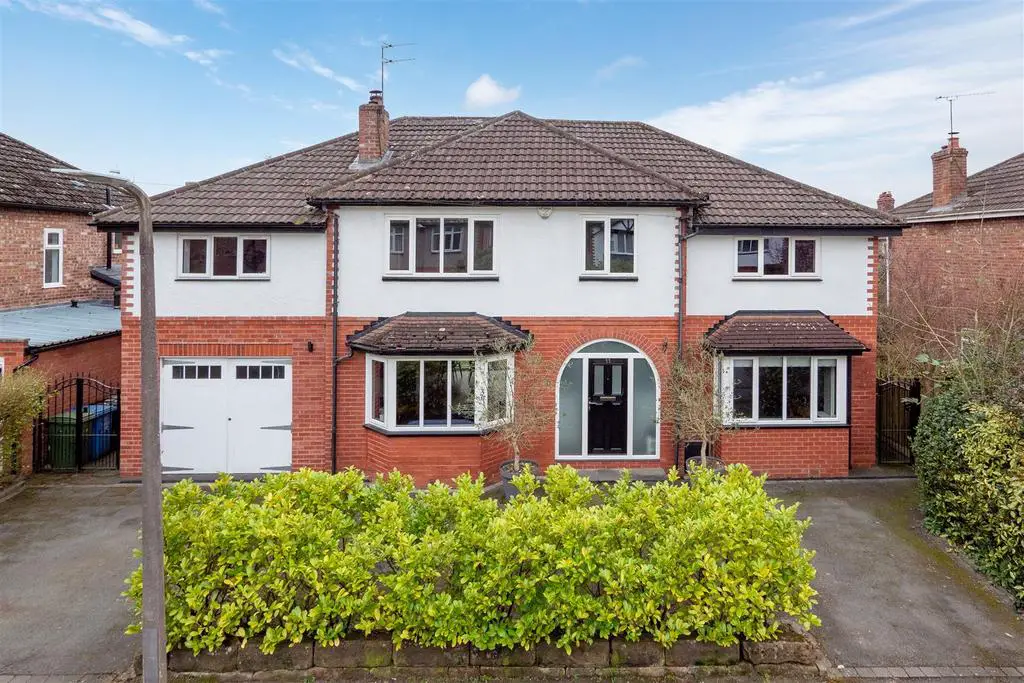
House For Sale £1,395,000
A STYLISHLY PRESENTED, UPDATED AND EXTENDED DETACHED FAMILY HOME, DESIRABLY LOCATED WITHIN WALKING DISTANCE TO HALE VILLAGE. 2471SQFT
Porch. Hall. GFWC. Utility. Games Room. Family Room. 500sqft Living Room and Dining Kitchen. Five Bedrooms. Three Bath/Shower Rooms. Driveway. Garage/Store. South facing Garden.
A beautifully appointed, updated, extended and improved, double fronted Detached family home located on this desirable road within easy walking distance of Hale Village with its fashionable shops, restaurants and bars and is within catchment of excellent local schools.
The property offers fantastic, perfectly balanced family accommodation arranged over Two Floors extending to approximately 2500 square feet and enjoys generous off street Parking and a South facing Garden to the rear.
The accommodation provides Two Reception Rooms to the Ground Floor, in addition to a 500 square foot Open Plan Living Room and Dining Kitchen. To the First Floor are Five Bedrooms served by Three well appointed Bath/Shower Rooms, Two being En Suite with Dressing Areas.
A wonderful family home in a first class location.
Comprising:
Entrance Porch. Hall. Ground Floor WC and Utility Room.
Games Room with bay window to the front, suitable as a general Reception Room.
Family Room with French doors onto a Juliette Balcony onto the garden.
500 square foot L shaped Open Plan Living Room and Dining Kitchen. A perfect day to day informal family living, dining and working kitchen space.
The Living Room has a bay window to the front and fireplace feature. The Dining Kitchen has French doors and a window giving access to and enjoying aspects of the gardens.
The Kitchen Area is well appointed with a range of units arranged around an island unit. Integrated double ovens, hob, extractor fan, fridge and freezer units. There is access to the Integral Garage/Storage.
First Floor Landing leading to Five Bedrooms and the Family Bathroom.
300 square foot Principal Bedroom Suite of Bedroom, Dressing Area with extensive fitted wardrobes and stylish En Suite Shower Room.
The Second Bedroom is equally well proportioned also with a Dressing Area with built in wardrobes and En Suite Shower Room.
The remaining Three Bedrooms are served the Family Bathroom.
Externally, the property enjoys a Carriage Driveway providing ample off street Parking, in addition to the Integral Garage/Storage.
The Garden to the rear has a raised terrace with patio area beneath. Beyond, the Garden is laid to a wide expanse of lawn with maturely stocked borders and enclosed within timber fencing.
The Garden enjoys a South facing therefore sunny aspect.
A superb family home in a desirable location.
- Freehold
- Council Tax Band G
Porch. Hall. GFWC. Utility. Games Room. Family Room. 500sqft Living Room and Dining Kitchen. Five Bedrooms. Three Bath/Shower Rooms. Driveway. Garage/Store. South facing Garden.
A beautifully appointed, updated, extended and improved, double fronted Detached family home located on this desirable road within easy walking distance of Hale Village with its fashionable shops, restaurants and bars and is within catchment of excellent local schools.
The property offers fantastic, perfectly balanced family accommodation arranged over Two Floors extending to approximately 2500 square feet and enjoys generous off street Parking and a South facing Garden to the rear.
The accommodation provides Two Reception Rooms to the Ground Floor, in addition to a 500 square foot Open Plan Living Room and Dining Kitchen. To the First Floor are Five Bedrooms served by Three well appointed Bath/Shower Rooms, Two being En Suite with Dressing Areas.
A wonderful family home in a first class location.
Comprising:
Entrance Porch. Hall. Ground Floor WC and Utility Room.
Games Room with bay window to the front, suitable as a general Reception Room.
Family Room with French doors onto a Juliette Balcony onto the garden.
500 square foot L shaped Open Plan Living Room and Dining Kitchen. A perfect day to day informal family living, dining and working kitchen space.
The Living Room has a bay window to the front and fireplace feature. The Dining Kitchen has French doors and a window giving access to and enjoying aspects of the gardens.
The Kitchen Area is well appointed with a range of units arranged around an island unit. Integrated double ovens, hob, extractor fan, fridge and freezer units. There is access to the Integral Garage/Storage.
First Floor Landing leading to Five Bedrooms and the Family Bathroom.
300 square foot Principal Bedroom Suite of Bedroom, Dressing Area with extensive fitted wardrobes and stylish En Suite Shower Room.
The Second Bedroom is equally well proportioned also with a Dressing Area with built in wardrobes and En Suite Shower Room.
The remaining Three Bedrooms are served the Family Bathroom.
Externally, the property enjoys a Carriage Driveway providing ample off street Parking, in addition to the Integral Garage/Storage.
The Garden to the rear has a raised terrace with patio area beneath. Beyond, the Garden is laid to a wide expanse of lawn with maturely stocked borders and enclosed within timber fencing.
The Garden enjoys a South facing therefore sunny aspect.
A superb family home in a desirable location.
- Freehold
- Council Tax Band G