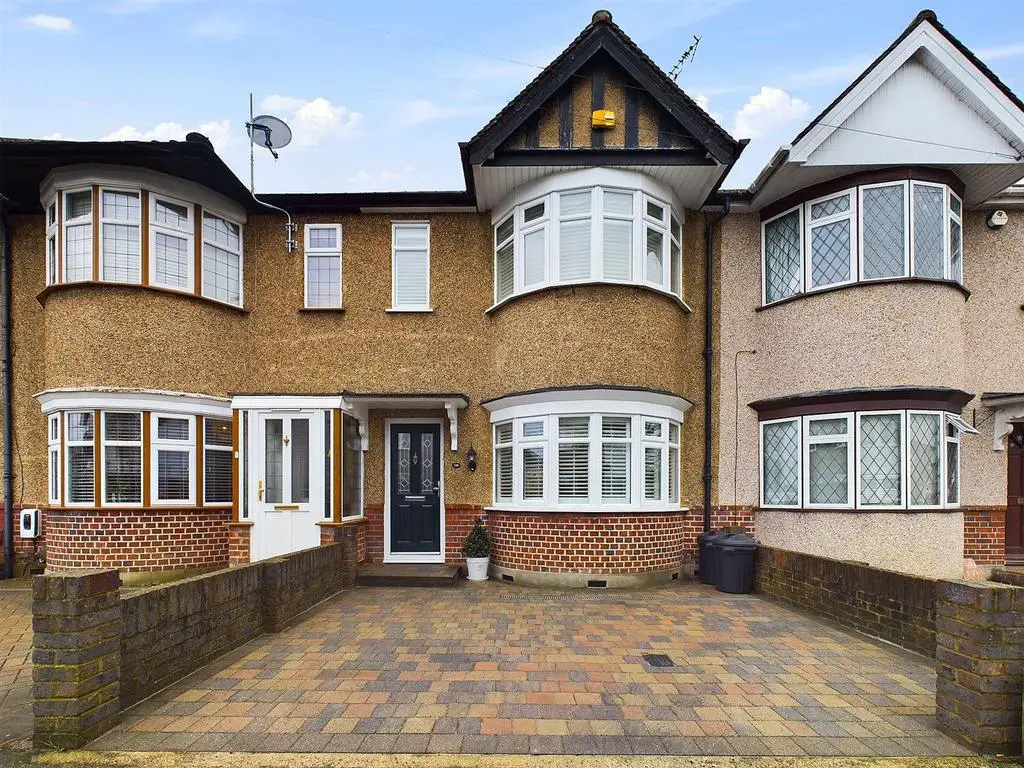
House For Sale £550,000
A truly stunning extended Manor home which has been vastly improved by the current owner. Meticulously designed and constructed to perfection this outstanding property briefly comprises: Front reception room with bay window and shutters, spacious modern kitchen fitted to a high specification opening to a beautiful dining area with French doors leading to the rear garden. A larger than average family bathroom suite then completes the ground floor.
The first floor features a bay fronted master bedroom with shutters and two further good size bedrooms, both with shutters and fitted wardrobes . Having been fully refurbished over the past few years, the property benefits include: gas central heating, double glazing, mostly boarded loft with a Baxi combination boiler, generous rear garden and a block paved driveway. There are so many more benefits to this property that an internal inspection is a must. Set in this popular location within walking distance of Ruislip High Street, Ruislip Manor and Ruislip Gardens, the property is ideally located for a number of local schools including Sacred Heart, Ladybankes and Ruislip High. Equidistant to an array of train stations including Ruislip Gardens and Ruislip Manor (Central/Piccadilly/Metropolitan) and conveniently located for the A40/M40/M25 offering access into London and the Home Counties.
Entrance Hall - Radiator, stairs to first floor landing, Door to:-
Living Room - Front aspect double glazed bay window with plantation shutters, radiator, feature gas fireplace, under stairs storage cupboard.
Kitchen - Range of eye and base level units, extractor fan, plumbing for washing machine, integrated dishwasher. one and a half bowl sink unit with mixer tap, part tiled walls, space for fridge freezer, space for rangemaster (option to purchase the rangemaster that is in situ) downlights.
Dining Area - Rear aspect French doors to garden, tiled floor, radiator, connection for sky tv.
Landing - Loft access, part boarded and insulated, Baxi combi boiler in the loft, doors to:-
Bedroom One - Front aspect double glazed bay window with plantation shutters, front aspect double glazed window, radiator.
Bedroom Two - Rear aspect double glazed window with plantation shutters, radiator, built in wardrobes.
Bedroom Three - Rear aspect double glazed widow with plantation shutters, built in wardrobes and set of draws, radiator.
Bathroom - Rear aspect double glazed window, low level WC, heated towel radiator, part tiled walls, panel enclosed bath with shower over, tiled floor, downlights, extractor fan.
Front - Block paved off street parking.
Rear Garden - Mainly laid to lawn, paved patio area, flower and shrub border and a timber shed.
Council Tax - London Borough of Hillingdon - Band D - £1,760.46.
N.B. WE RECOMMEND YOUR SOLICITOR VERIFIES THIS BEFORE EXCHANGE OF CONTRACTS.
Distance To Stations - Ruislip Manor (0.8 mile) - Metropolitan/Piccadilly.
Ruislip Gardens (0.6 mile) - Central Line.
South Ruislip (0.8 mile) - Central/Chiltern Railways.
The first floor features a bay fronted master bedroom with shutters and two further good size bedrooms, both with shutters and fitted wardrobes . Having been fully refurbished over the past few years, the property benefits include: gas central heating, double glazing, mostly boarded loft with a Baxi combination boiler, generous rear garden and a block paved driveway. There are so many more benefits to this property that an internal inspection is a must. Set in this popular location within walking distance of Ruislip High Street, Ruislip Manor and Ruislip Gardens, the property is ideally located for a number of local schools including Sacred Heart, Ladybankes and Ruislip High. Equidistant to an array of train stations including Ruislip Gardens and Ruislip Manor (Central/Piccadilly/Metropolitan) and conveniently located for the A40/M40/M25 offering access into London and the Home Counties.
Entrance Hall - Radiator, stairs to first floor landing, Door to:-
Living Room - Front aspect double glazed bay window with plantation shutters, radiator, feature gas fireplace, under stairs storage cupboard.
Kitchen - Range of eye and base level units, extractor fan, plumbing for washing machine, integrated dishwasher. one and a half bowl sink unit with mixer tap, part tiled walls, space for fridge freezer, space for rangemaster (option to purchase the rangemaster that is in situ) downlights.
Dining Area - Rear aspect French doors to garden, tiled floor, radiator, connection for sky tv.
Landing - Loft access, part boarded and insulated, Baxi combi boiler in the loft, doors to:-
Bedroom One - Front aspect double glazed bay window with plantation shutters, front aspect double glazed window, radiator.
Bedroom Two - Rear aspect double glazed window with plantation shutters, radiator, built in wardrobes.
Bedroom Three - Rear aspect double glazed widow with plantation shutters, built in wardrobes and set of draws, radiator.
Bathroom - Rear aspect double glazed window, low level WC, heated towel radiator, part tiled walls, panel enclosed bath with shower over, tiled floor, downlights, extractor fan.
Front - Block paved off street parking.
Rear Garden - Mainly laid to lawn, paved patio area, flower and shrub border and a timber shed.
Council Tax - London Borough of Hillingdon - Band D - £1,760.46.
N.B. WE RECOMMEND YOUR SOLICITOR VERIFIES THIS BEFORE EXCHANGE OF CONTRACTS.
Distance To Stations - Ruislip Manor (0.8 mile) - Metropolitan/Piccadilly.
Ruislip Gardens (0.6 mile) - Central Line.
South Ruislip (0.8 mile) - Central/Chiltern Railways.