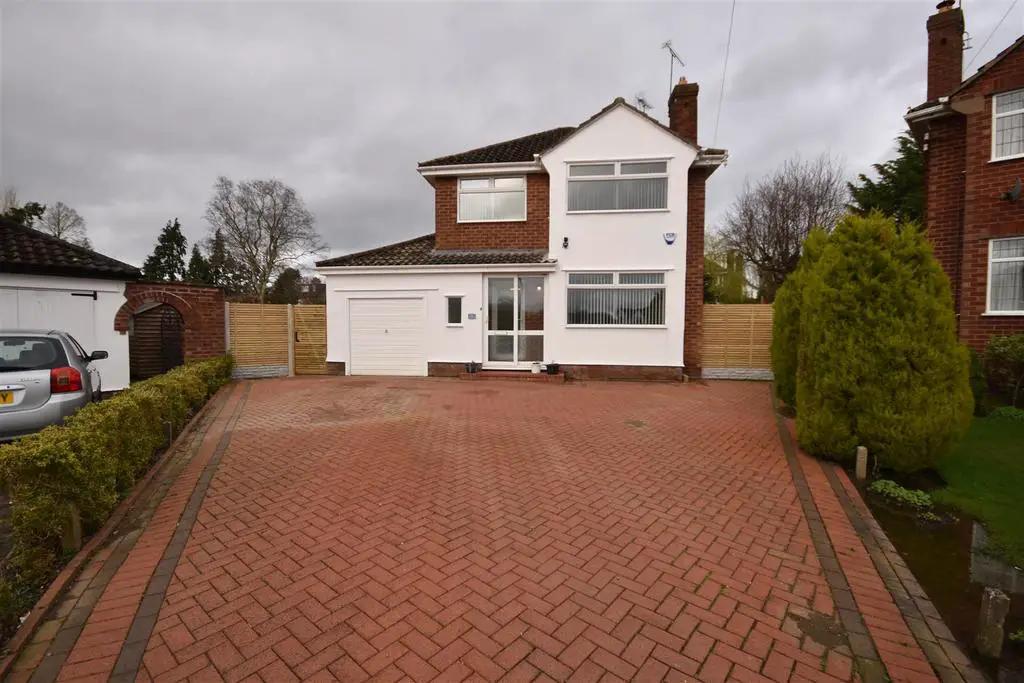
House For Rent £2,000
* Incredible Detached House - Sought After Gayton Location - Huge Garden *
Hewitt Adams is delighted to offer TO LET this incredible, fully refurbished Three Bedroom Detached House on Ashway, Gayton, a highly sought after quiet Cul-De-Sac.
The property is presented in immaculate and modern condition, and available on a long term let.
In brief the ground floor of the property consists of: Entrance Hallway, Lounge, Kitchen/Family Room, Inner Hallway with access to the Utility, WC and Garage. The first floor offers three bedrooms and a family Bathroom.
Externally there is a huge rear garden and a large block-paved driveway.
No pets, no smokers, initial 12 month let. Available now
Porch - uPVC door to the Porch, with a second uPVC door leading to the Hallway.
Hallway - Radiator, storage cupboard, staircase to the first floor accommodation.
Lounge - 4.60mx3.73m (15'01x12'03) - Bay window to the front elevation and two windows to the side elevation, radiator.
Kitchen / Family Room - 6.17mx3.94m (20'03x12'11) - An incredible open plan Kitchen / Family room that consists of: Wall and base units with worktops, inset sink and drainer with mixer tap, central Island with space for bar stools. Integrated appliances include; Electric oven, hob and extractor fan and there is a space for a free standing slimline dishwasher and tall fridge/freezer.
Furthermore, the room benefits from two sets of Patio doors to the rear elevation, luxury vinyl flooring, radiator.
Inner Hallway - luxury vinyl flooring, uPVC door to the rear elevation and access to the Garage, Utility and WC.
Utility - Wall and base units with worktops, radiator, space for a washer/drier, extractor fan, luxury vinyl flooring. Wall mounted Worcester gas boiler.
Wc - WC, wash basin vanity unit with mixer tap, heated chrome towel radiator, luxury vinyl flooring, window the side elevation.
Garage - 3.33mx2.57m (10'11x8'05) - Up and over front, power and light.
(this is more of a store room, you would not fit a car in the Garage)
Landing - Window to the side elevation.
(Loft not to be used for the duration of the tenancy)
Bedroom 1 - 4.62mx3.73m (15'02x12'03) - Bay window to the front elevation and two windows to the side elevation, radiator.
Bedroom 2 - 3.91mx3.20m (12'10x10'06) - Window to the rear elevation and two windows to the side elevation, radiator.
Bedroom 3 - 2.67mx2.29m(max) (8'09x7'06(max) ) - Window to the front elevation, radiator, built in storage cupboard.
Bathroom - Panel bath with mixer tap, shower cubicle with electric shower, WC, wash basin with mixer tap, partially tied walls, luxury vinyl flooring, heated chrome towel radiator, extractor fan, window to the rear elevation.
Externally - Front Elevation - Blocked paved Driveway, gated access to the rear.
Externally - Rear Elevation - A huge rear Garden which is mainly laid to lawn with fenced boundaries.
Hewitt Adams is delighted to offer TO LET this incredible, fully refurbished Three Bedroom Detached House on Ashway, Gayton, a highly sought after quiet Cul-De-Sac.
The property is presented in immaculate and modern condition, and available on a long term let.
In brief the ground floor of the property consists of: Entrance Hallway, Lounge, Kitchen/Family Room, Inner Hallway with access to the Utility, WC and Garage. The first floor offers three bedrooms and a family Bathroom.
Externally there is a huge rear garden and a large block-paved driveway.
No pets, no smokers, initial 12 month let. Available now
Porch - uPVC door to the Porch, with a second uPVC door leading to the Hallway.
Hallway - Radiator, storage cupboard, staircase to the first floor accommodation.
Lounge - 4.60mx3.73m (15'01x12'03) - Bay window to the front elevation and two windows to the side elevation, radiator.
Kitchen / Family Room - 6.17mx3.94m (20'03x12'11) - An incredible open plan Kitchen / Family room that consists of: Wall and base units with worktops, inset sink and drainer with mixer tap, central Island with space for bar stools. Integrated appliances include; Electric oven, hob and extractor fan and there is a space for a free standing slimline dishwasher and tall fridge/freezer.
Furthermore, the room benefits from two sets of Patio doors to the rear elevation, luxury vinyl flooring, radiator.
Inner Hallway - luxury vinyl flooring, uPVC door to the rear elevation and access to the Garage, Utility and WC.
Utility - Wall and base units with worktops, radiator, space for a washer/drier, extractor fan, luxury vinyl flooring. Wall mounted Worcester gas boiler.
Wc - WC, wash basin vanity unit with mixer tap, heated chrome towel radiator, luxury vinyl flooring, window the side elevation.
Garage - 3.33mx2.57m (10'11x8'05) - Up and over front, power and light.
(this is more of a store room, you would not fit a car in the Garage)
Landing - Window to the side elevation.
(Loft not to be used for the duration of the tenancy)
Bedroom 1 - 4.62mx3.73m (15'02x12'03) - Bay window to the front elevation and two windows to the side elevation, radiator.
Bedroom 2 - 3.91mx3.20m (12'10x10'06) - Window to the rear elevation and two windows to the side elevation, radiator.
Bedroom 3 - 2.67mx2.29m(max) (8'09x7'06(max) ) - Window to the front elevation, radiator, built in storage cupboard.
Bathroom - Panel bath with mixer tap, shower cubicle with electric shower, WC, wash basin with mixer tap, partially tied walls, luxury vinyl flooring, heated chrome towel radiator, extractor fan, window to the rear elevation.
Externally - Front Elevation - Blocked paved Driveway, gated access to the rear.
Externally - Rear Elevation - A huge rear Garden which is mainly laid to lawn with fenced boundaries.