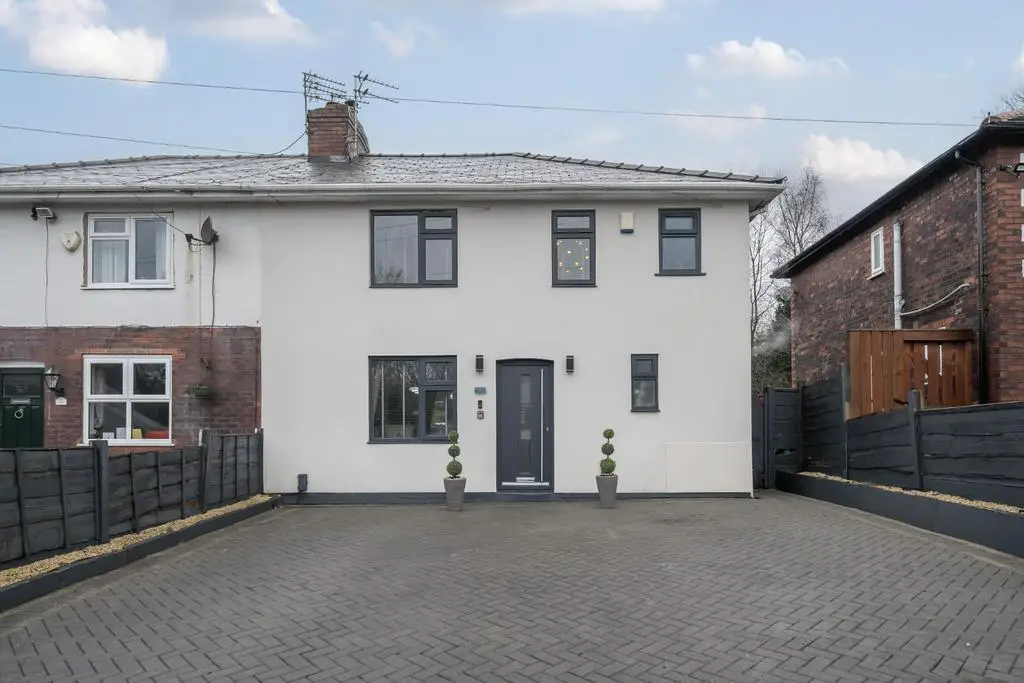
House For Sale £250,000
Situated within a popular and highly convenient setting, HUNTERS WORSLEY are delighted to offer this fabulous semi-detached property offering exceptional living space. The accommodation comprises an entrance hallway, dining room leading into the living room. A modern fitted kitchen with integrated appliances and leads to the guest WC. Three good sized double bedrooms all with fitted wardrobes plus a four piece bathroom which completes the internal living space. Externally to the front there is off road parking to the driveway for several cars and to the rear an enclosed large garden with areas laid to patio, decking and artificial grass. There is a covered space housing a Hot Tub and an outside entertainment room.
The location is within easy access to many local shops and amenities and is well placed for well renowned schooling. It is also ideal for access to major transport links making it ideal for those looking to commute into Manchester and across the North West.
Entrance Hallway - With storage cupboard and giving access to all downstairs accommodation.
Dining Room - 3.38 x 3.35 (11'1" x 10'11") - With laminate flooring, double glazed window to front aspect, radiator and ceiling light fitting. Open plan to the living room.
Living Room - 4.27 x 3.76 (14'0" x 12'4") - With laminate flooring, double doors to the rear garden, duel fuel burner & hearth, radiator and ceiling light fitting.
Kitchen - 5.89 x 2.72 (19'3" x 8'11") - Fitted with a range of wall and base units, splash backs and contemporary worktops. Integrated appliances, double oven and induction hob with extractor hood, sink and drainer with mixer tap. Tiled flooring, radiator and window to the rear aspect. Access to the guest WC.
Guest Wc - With Low Level WC and wash hand basin and privacy window.
Landing - Giving access to all first floor accommodation.
Bedroom One - 4.09 x 3.76 (13'5" x 12'4") - Double glazed window to the rear aspect, fitted wardrobes, carpet flooring, radiator and ceiling light fitting.
Bedroom Two - 3.43 x 3.30 (11'3" x 10'9") - Double glazed window to the front aspect, fitted wardrobes, carpet flooring, radiator and ceiling light fitting.
Bedroom Three - 3.25 x 2.72 (10'7" x 8'11") - Double glazed window to the rear aspect, fitted wardrobes, carpet flooring, radiator and ceiling light fitting.
Family Bathroom - Four piece bathroom suite with Bath with mixer tap, walk in shower, low level WC and wash hand basin. Heated towel rail, double glazed privacy window and tiled walls and flooring.
Sauna Area - 2.92 x 2.64 (9'6" x 8'7") - Covered space for Hot Tub
Entertainment Room - 4.72 x 2.69 (15'5" x 8'9") - Double doors, carpet flooring, lighting and heater.
External Areas - To the front a driveway for several cars and the the rear and enclosed large garden laid to decking, artificial grass area and patio. Covered area with space for Hot Tub and and entertainment room.
The location is within easy access to many local shops and amenities and is well placed for well renowned schooling. It is also ideal for access to major transport links making it ideal for those looking to commute into Manchester and across the North West.
Entrance Hallway - With storage cupboard and giving access to all downstairs accommodation.
Dining Room - 3.38 x 3.35 (11'1" x 10'11") - With laminate flooring, double glazed window to front aspect, radiator and ceiling light fitting. Open plan to the living room.
Living Room - 4.27 x 3.76 (14'0" x 12'4") - With laminate flooring, double doors to the rear garden, duel fuel burner & hearth, radiator and ceiling light fitting.
Kitchen - 5.89 x 2.72 (19'3" x 8'11") - Fitted with a range of wall and base units, splash backs and contemporary worktops. Integrated appliances, double oven and induction hob with extractor hood, sink and drainer with mixer tap. Tiled flooring, radiator and window to the rear aspect. Access to the guest WC.
Guest Wc - With Low Level WC and wash hand basin and privacy window.
Landing - Giving access to all first floor accommodation.
Bedroom One - 4.09 x 3.76 (13'5" x 12'4") - Double glazed window to the rear aspect, fitted wardrobes, carpet flooring, radiator and ceiling light fitting.
Bedroom Two - 3.43 x 3.30 (11'3" x 10'9") - Double glazed window to the front aspect, fitted wardrobes, carpet flooring, radiator and ceiling light fitting.
Bedroom Three - 3.25 x 2.72 (10'7" x 8'11") - Double glazed window to the rear aspect, fitted wardrobes, carpet flooring, radiator and ceiling light fitting.
Family Bathroom - Four piece bathroom suite with Bath with mixer tap, walk in shower, low level WC and wash hand basin. Heated towel rail, double glazed privacy window and tiled walls and flooring.
Sauna Area - 2.92 x 2.64 (9'6" x 8'7") - Covered space for Hot Tub
Entertainment Room - 4.72 x 2.69 (15'5" x 8'9") - Double doors, carpet flooring, lighting and heater.
External Areas - To the front a driveway for several cars and the the rear and enclosed large garden laid to decking, artificial grass area and patio. Covered area with space for Hot Tub and and entertainment room.