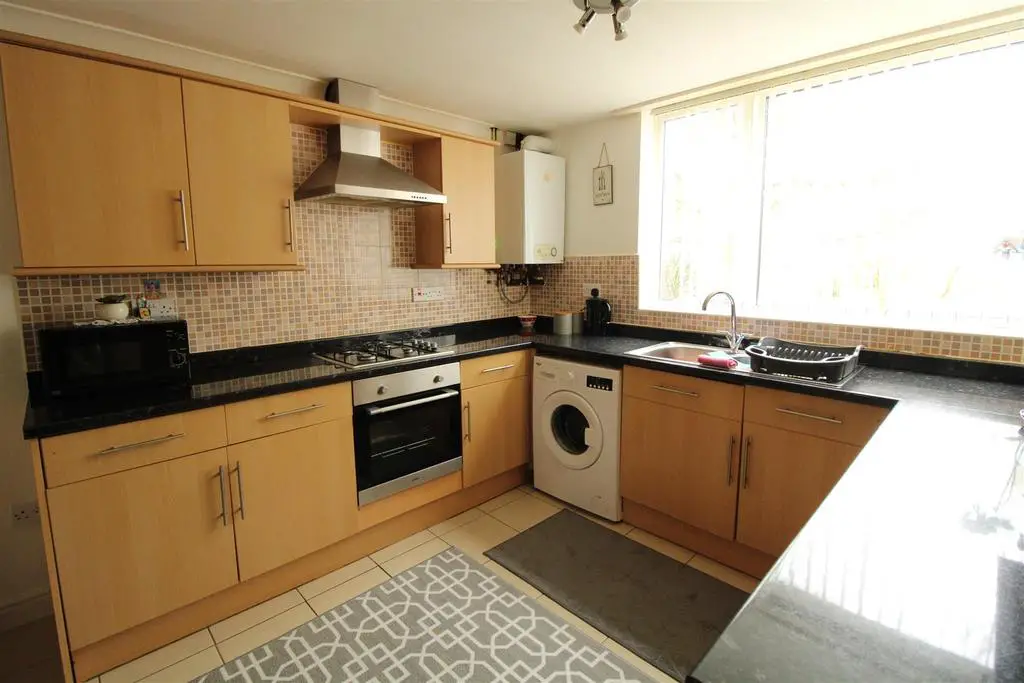
House For Sale £205,000
Access to the property is gained via a door into the entrance porch
ENTRANCE PORCH
Timber door to the entrance hall.
ENTRANCE HALL
Radiator. Stairs rising to first floor landing. Door to the kitchen/diner and cloakroom.
CLOAKROOM
Obscure glazed window to entrance porch. Low level WC. Wash hand basin.
KITCHEN/DINER
16'5 x 10'
Double glazed window to front aspect. 1 1/4 sink drainer unit with mixer tap over. Fitted in a range of wall and base mounted units with roll top work surfaces over. Space which may be suitable for white goods. Radiator. Wall mounted boiler. Walkway through to the lounge.
LOUNGE
16' x 12'4
Double glazed sliding patio door to rear garden. Radiator.
LANDING
Access to roof space. Doors to all bedrooms, bathroom and storage cupboard.
BEDROOM ONE
13'6 x 9'10
Double glazed window to front aspect. Radiator.
BEDROOM TWO
12'8 x 8'8
Double glazed window to rear aspect. Radiator.
BEDROOM THREE
10' x 7'7
Double glazed window to rear aspect. Radiator.
BATHROOM
Obscure double glazed window to front aspect. Low level WC. Enclosed panel bath with shower. Pedestal wash hand basin.
OUTSIDE
The front garden -
Mainly paved and low maintenance..
The rear garden -
Enclosed and laid to lawn with patio area.
ENTRANCE PORCH
Timber door to the entrance hall.
ENTRANCE HALL
Radiator. Stairs rising to first floor landing. Door to the kitchen/diner and cloakroom.
CLOAKROOM
Obscure glazed window to entrance porch. Low level WC. Wash hand basin.
KITCHEN/DINER
16'5 x 10'
Double glazed window to front aspect. 1 1/4 sink drainer unit with mixer tap over. Fitted in a range of wall and base mounted units with roll top work surfaces over. Space which may be suitable for white goods. Radiator. Wall mounted boiler. Walkway through to the lounge.
LOUNGE
16' x 12'4
Double glazed sliding patio door to rear garden. Radiator.
LANDING
Access to roof space. Doors to all bedrooms, bathroom and storage cupboard.
BEDROOM ONE
13'6 x 9'10
Double glazed window to front aspect. Radiator.
BEDROOM TWO
12'8 x 8'8
Double glazed window to rear aspect. Radiator.
BEDROOM THREE
10' x 7'7
Double glazed window to rear aspect. Radiator.
BATHROOM
Obscure double glazed window to front aspect. Low level WC. Enclosed panel bath with shower. Pedestal wash hand basin.
OUTSIDE
The front garden -
Mainly paved and low maintenance..
The rear garden -
Enclosed and laid to lawn with patio area.