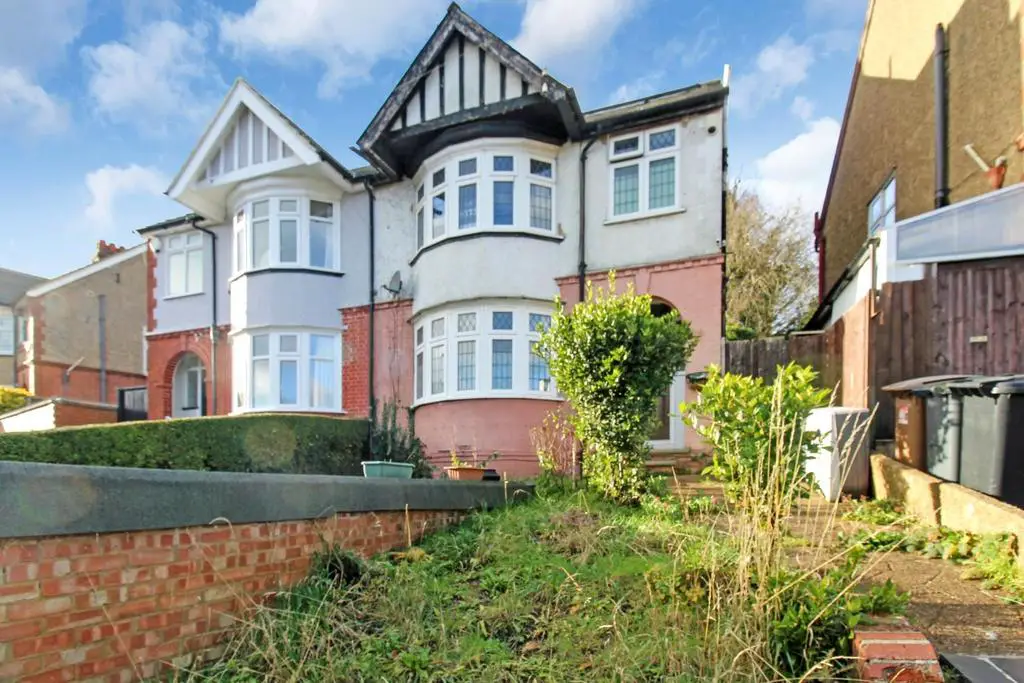
House For Rent £1,600
HUNTERS STANSTEAD ABBOTTS are pleased to offer this FIVE BEDROOM SEMI DETACHED house with in a GREAT LOCATION. Ample accommodation set within a LARGE PLOT.
Entrance Hallway - 4.04m x 1.78m (13'3" x 5'10") - Tiled floor, painted walls, radiator;
Living Room - 6.73m x 3.78m (22'1" x 12'5") - Wood flooring, painted walls. Large UPVc Bay Window . Feature fireplace. Radiator;
Dining Room - 4.04m x 1.75m (13'3" x 5'9") - Tiled flooring, painted walls. Double glazed Patio Doors to rear Garden;
Kitchen - 3.51m x 2.59m (11'6" x 8'6") - Vinyl covered floor, painted walls with splash backs. Range of matching Wood wall and base units with Wood work surface. Built in Oven and Hob. Space for washing machine. UPVc window to rear aspect;
Landing - 3.61m x 2.51m (11'10" x 8'3") - Wood effect floor, painted walls. Doors to Bedrooms and Bathroom. Stairs to second floor;
Master Bedroom - 3.71m x 3.81m (12'2" x 12'6") - Wood effect flooring, painted walls. Large UPVc Bay Window. Feature Fireplace. Radiatior;
Bedroom Two - 3.91m x 3.18m (12'10" x 10'5") - Carpet flooring, painted walls. Double glazed window to rear aspect;
Bedroom Three - 2.74m x 2.46m (9'0" x 8'1") - Carpet flooring, painted walls. Double glazed window to rear aspect;
Bathroom - 1.93m x 1.75m (6'4" x 5'9") - Tiled walls. Three piece white suite comprising hand basin, panel bath with shower over and low level WC;
Bedroom Four - 4.04m x 1.91m (13'3" x 6'3" ) - Carpet Flooring, painted walls. Double glazed window to rear aspect;
En-Suite - 2.01m x 1.27m (6'7" x 4'2") - Three piece white suite comprising Low level WC, wash basin and Shower cubicle;
Bedroom Five - 4.09m x 2.21m (13'5" x 7'3") - Carpet Flooring, painted walls. Double glazed window to rear aspect;
En-Suite - 2.18m x 1.27m (7'2" x 4'2") - Three piece white suite comprising Low level WC, wash basin and Shower cubicle;
Front Garden - Single Garage
Steps and Pathway to Front. Gate for side access. Laid to grass with boarders.
Rear Garden - Courtyard Garden laid to Patio. Side access.
Steps to rear garden, mainly laid to grass with shrub boarders extending to 125 feet aproximately
Entrance Hallway - 4.04m x 1.78m (13'3" x 5'10") - Tiled floor, painted walls, radiator;
Living Room - 6.73m x 3.78m (22'1" x 12'5") - Wood flooring, painted walls. Large UPVc Bay Window . Feature fireplace. Radiator;
Dining Room - 4.04m x 1.75m (13'3" x 5'9") - Tiled flooring, painted walls. Double glazed Patio Doors to rear Garden;
Kitchen - 3.51m x 2.59m (11'6" x 8'6") - Vinyl covered floor, painted walls with splash backs. Range of matching Wood wall and base units with Wood work surface. Built in Oven and Hob. Space for washing machine. UPVc window to rear aspect;
Landing - 3.61m x 2.51m (11'10" x 8'3") - Wood effect floor, painted walls. Doors to Bedrooms and Bathroom. Stairs to second floor;
Master Bedroom - 3.71m x 3.81m (12'2" x 12'6") - Wood effect flooring, painted walls. Large UPVc Bay Window. Feature Fireplace. Radiatior;
Bedroom Two - 3.91m x 3.18m (12'10" x 10'5") - Carpet flooring, painted walls. Double glazed window to rear aspect;
Bedroom Three - 2.74m x 2.46m (9'0" x 8'1") - Carpet flooring, painted walls. Double glazed window to rear aspect;
Bathroom - 1.93m x 1.75m (6'4" x 5'9") - Tiled walls. Three piece white suite comprising hand basin, panel bath with shower over and low level WC;
Bedroom Four - 4.04m x 1.91m (13'3" x 6'3" ) - Carpet Flooring, painted walls. Double glazed window to rear aspect;
En-Suite - 2.01m x 1.27m (6'7" x 4'2") - Three piece white suite comprising Low level WC, wash basin and Shower cubicle;
Bedroom Five - 4.09m x 2.21m (13'5" x 7'3") - Carpet Flooring, painted walls. Double glazed window to rear aspect;
En-Suite - 2.18m x 1.27m (7'2" x 4'2") - Three piece white suite comprising Low level WC, wash basin and Shower cubicle;
Front Garden - Single Garage
Steps and Pathway to Front. Gate for side access. Laid to grass with boarders.
Rear Garden - Courtyard Garden laid to Patio. Side access.
Steps to rear garden, mainly laid to grass with shrub boarders extending to 125 feet aproximately