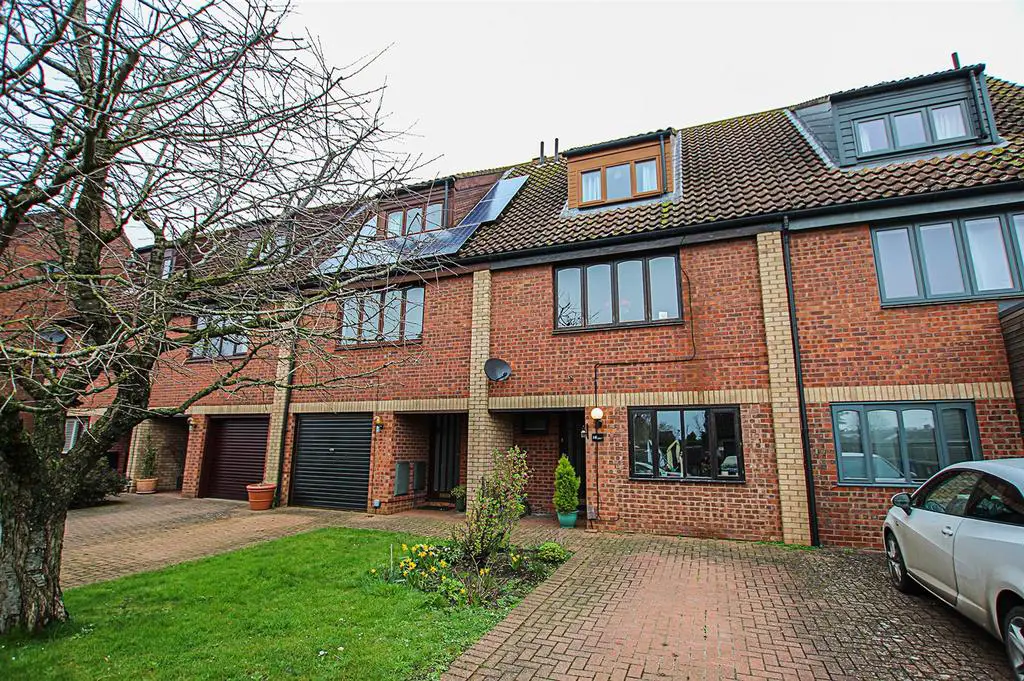
House For Sale £330,000
A superb modern home set within this highly regarded and sought after residential area and positioned in close proximity of the town, all local amenities and the railway station.
Well presented throughout, this property has been extended to offer versatile and comfortable accommodation over three floors. Boasting a study, kitchen/dining room, cloakroom, sitting room, three good size bedrooms and bathroom. Benefiting from gas fired heating and double glazing.
Complete with a delightful well stocked and fully enclosed rear garden.
EPC (C)
Entrance Hall - With radiator, staircase rising to the first floor with storage cupboard under and door through to the:
Kitchen/Diner - 4.86 x 2.94 (15'11" x 9'7") - Fitted with a range of both eye and base level storage units and working surfaces over, 1? sink unit and drainer with mixer tap, tiled splashback areas, electric double oven and hob with extractor hood over, space and plumbing for dishwasher, tiled flooring, radiator, window to rear and pair of French doors leading to garden.
Study - 4.49 x 2.73 (14'8" x 8'11") - With radiator and window tot he front aspect.
Wc - Low level WC, wash basin and window to the front aspect.
First Floor Landing - With stairs to second floor.
Sitting Room - 4.87 x 3.58 (15'11" x 11'8") - Spacious sitting room with electric fireplace, TV connection point, radiators and window tot he front aspect.
Bedroom - 4.86 x 2.94 - Double bedroom with built in wardrobes, radiator and window to the rear aspect.
Bathroom - Three piece with concealed WC, wash basin, panelled bath, wall mounted LED mirror, tiled walls and heated towel rail.
2nd Floor Landing - With access to roof space and storage cupboard.
Bedroom - 4.86 x 2.43 (15'11" x 7'11") - Double bedroom with radiator and 2 Velux windows to rear aspect.
Bedroom - 4.72 x 3.09 (15'5" x 10'1") - Double bedroom with radiator and window to the front aspect.
Outside - Front - Shared brick paved driveway providing off-road parking for 2 vehicles.
Outside - Rear - Enclosed rear garden with patio area and steps up to the lawn area accompanied by a variety of mature shrubs and flowers, Timber built garden shed.
Property Information: - Maintenance fee - N/A
EPC - C
Tenure - Freehold
Council Tax Band - D (West Suffolk)
Property Type - Mid Terraced
Property Construction - Standard
Number & Types of Room - Please refer to the floorplan
Square Meters - 117 SQM
Parking - Off-Road Parking
Electric Supply - Mains
Water Supply - Mains
Sewerage - Mains
Heating sources - Gas
Broadband Connected - yes
Broadband Type - Ultrafast available, Max 1000Mbps download, 50Mbps upload
Mobile Signal/Coverage - Good
Rights of Way, Easements, Covenants - None that the vendor is aware of.
Well presented throughout, this property has been extended to offer versatile and comfortable accommodation over three floors. Boasting a study, kitchen/dining room, cloakroom, sitting room, three good size bedrooms and bathroom. Benefiting from gas fired heating and double glazing.
Complete with a delightful well stocked and fully enclosed rear garden.
EPC (C)
Entrance Hall - With radiator, staircase rising to the first floor with storage cupboard under and door through to the:
Kitchen/Diner - 4.86 x 2.94 (15'11" x 9'7") - Fitted with a range of both eye and base level storage units and working surfaces over, 1? sink unit and drainer with mixer tap, tiled splashback areas, electric double oven and hob with extractor hood over, space and plumbing for dishwasher, tiled flooring, radiator, window to rear and pair of French doors leading to garden.
Study - 4.49 x 2.73 (14'8" x 8'11") - With radiator and window tot he front aspect.
Wc - Low level WC, wash basin and window to the front aspect.
First Floor Landing - With stairs to second floor.
Sitting Room - 4.87 x 3.58 (15'11" x 11'8") - Spacious sitting room with electric fireplace, TV connection point, radiators and window tot he front aspect.
Bedroom - 4.86 x 2.94 - Double bedroom with built in wardrobes, radiator and window to the rear aspect.
Bathroom - Three piece with concealed WC, wash basin, panelled bath, wall mounted LED mirror, tiled walls and heated towel rail.
2nd Floor Landing - With access to roof space and storage cupboard.
Bedroom - 4.86 x 2.43 (15'11" x 7'11") - Double bedroom with radiator and 2 Velux windows to rear aspect.
Bedroom - 4.72 x 3.09 (15'5" x 10'1") - Double bedroom with radiator and window to the front aspect.
Outside - Front - Shared brick paved driveway providing off-road parking for 2 vehicles.
Outside - Rear - Enclosed rear garden with patio area and steps up to the lawn area accompanied by a variety of mature shrubs and flowers, Timber built garden shed.
Property Information: - Maintenance fee - N/A
EPC - C
Tenure - Freehold
Council Tax Band - D (West Suffolk)
Property Type - Mid Terraced
Property Construction - Standard
Number & Types of Room - Please refer to the floorplan
Square Meters - 117 SQM
Parking - Off-Road Parking
Electric Supply - Mains
Water Supply - Mains
Sewerage - Mains
Heating sources - Gas
Broadband Connected - yes
Broadband Type - Ultrafast available, Max 1000Mbps download, 50Mbps upload
Mobile Signal/Coverage - Good
Rights of Way, Easements, Covenants - None that the vendor is aware of.
Houses For Sale All Saints Road
Houses For Sale Victoria Cottages
Houses For Sale Armstrong Close
Houses For Sale Heathcote Place
Houses For Sale Granary Road
Houses For Sale Old Station Road
Houses For Sale Whitegates
Houses For Sale Greenfields
Houses For Sale Willow Crescent
Houses For Sale Nat Flatman Street
Houses For Sale Victoria Cottages
Houses For Sale Armstrong Close
Houses For Sale Heathcote Place
Houses For Sale Granary Road
Houses For Sale Old Station Road
Houses For Sale Whitegates
Houses For Sale Greenfields
Houses For Sale Willow Crescent
Houses For Sale Nat Flatman Street