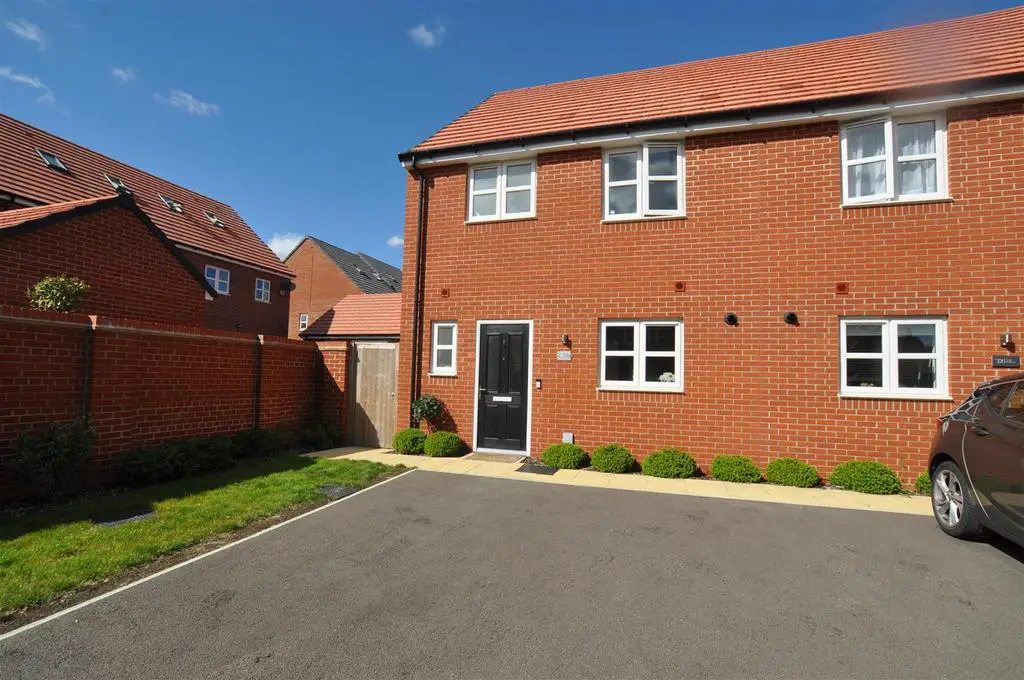
House For Sale £375,000
AS GOOD AS NEW SEMI DETACHED HOUSE - Belvoir are delighted to market this beautifully presented three bedroom semi detached house within this new development on the edge of Stotfold. The accommodation includes a modern fitted kitchen/breakfast room, living room, cloakroom, three bedrooms, master with en suite and family bathroom. There is off road parking to the front and attactive garden to the rear. CHAIN FREE
- MOTIVATED SELLER
Eskil Paddock is a private cul de sac in Stotfold, close to amenities including newsagent, pharmacy, supermarket, hairdresser, church, library and garage. Letchworth, just a short drive away, has a mix of shops, restaurants, cinema, and leisure facilities.
Education in Bedfordshire is provided on a three-tier level, with a choice of lower schools within Stotfold, (four to nine year olds) and schools for older children in Arlesey and Clifton. There are pre-school groups available in Stotfold.
Motorway networks include the A1, train links nearby from Arlesey, Letchworth or Hitchin into London, Gatwick Airport, Cambridge and all the way to Brighton !!
Ground Floor -
Entrance Hall - Window and door to the front.
Cloakroom - Window to the front. Wash hand basin, low level w.c.
Kitchen/Breakfast Room - 4.80 x 2.80 (15'8" x 9'2") - Range of grey fronted wall and base units, stone work tops. Built-in applainces including washing machine, dishwasher, fridge/freezer, gas hob and oven with extractor over. Wood effect flooring. Wall mounted gas Ideal Logic combination boiler. Stainless steel sink unit with mixer tap.
Living/Dining Room - 4.98 x 3.17 (16'4" x 10'4") - Windows and patio doors to the rear garden. Wood effect flooring throughout.
First Floor -
Landing - Access to the loft space.
Main Bedroom - 2.76 x 2.72 (9'0" x 8'11") - Window to the rear. Built-in wardrobes.
En Suite Shower Room - Window to the rear. White suite comprising shower cubicle, wash hand basin, low w.c. Tiled walls. Extractor.
Bedroom Two - 2.88 x 2.76 (9'5" x 9'0") - Window to the front. Mirror fronted wardrobes.
Bedroom Three - 3.19 x 2.11 (10'5" x 6'11") - Window to the rear.
Bathroom - 2.11 x 1.74 (6'11" x 5'8") - White suite comprising wash hand basin, low level w.c., bath with shower over and shower screen. Window to the front. Some wall tiling.
Outside -
Rear Garden - Patio area adjoining the property, lawned area. Fencing to the boundaries, timber garden shed.
To The Front -
Parking - Two allocated parking spaces to the front of the property.
Agents Notes: - EPC Rating: B
Council Tax Band: D Central Bedfordshire Council
Disclaimer - Every care has been taken with the preparation of these particulars, but they are for general guidance only and complete accuracy cannot be guaranteed. If there is any point, which is of particular importance please ask or professional verification should be sought. All dimensions are approximate. The mention of fixtures, fittings and/or appliances does not imply they are in full efficient working order. Photographs are provided for general information and it cannot be inferred that any item shown is included in the sale. These particulars do not constitute a contract or part of a contract.
- MOTIVATED SELLER
Eskil Paddock is a private cul de sac in Stotfold, close to amenities including newsagent, pharmacy, supermarket, hairdresser, church, library and garage. Letchworth, just a short drive away, has a mix of shops, restaurants, cinema, and leisure facilities.
Education in Bedfordshire is provided on a three-tier level, with a choice of lower schools within Stotfold, (four to nine year olds) and schools for older children in Arlesey and Clifton. There are pre-school groups available in Stotfold.
Motorway networks include the A1, train links nearby from Arlesey, Letchworth or Hitchin into London, Gatwick Airport, Cambridge and all the way to Brighton !!
Ground Floor -
Entrance Hall - Window and door to the front.
Cloakroom - Window to the front. Wash hand basin, low level w.c.
Kitchen/Breakfast Room - 4.80 x 2.80 (15'8" x 9'2") - Range of grey fronted wall and base units, stone work tops. Built-in applainces including washing machine, dishwasher, fridge/freezer, gas hob and oven with extractor over. Wood effect flooring. Wall mounted gas Ideal Logic combination boiler. Stainless steel sink unit with mixer tap.
Living/Dining Room - 4.98 x 3.17 (16'4" x 10'4") - Windows and patio doors to the rear garden. Wood effect flooring throughout.
First Floor -
Landing - Access to the loft space.
Main Bedroom - 2.76 x 2.72 (9'0" x 8'11") - Window to the rear. Built-in wardrobes.
En Suite Shower Room - Window to the rear. White suite comprising shower cubicle, wash hand basin, low w.c. Tiled walls. Extractor.
Bedroom Two - 2.88 x 2.76 (9'5" x 9'0") - Window to the front. Mirror fronted wardrobes.
Bedroom Three - 3.19 x 2.11 (10'5" x 6'11") - Window to the rear.
Bathroom - 2.11 x 1.74 (6'11" x 5'8") - White suite comprising wash hand basin, low level w.c., bath with shower over and shower screen. Window to the front. Some wall tiling.
Outside -
Rear Garden - Patio area adjoining the property, lawned area. Fencing to the boundaries, timber garden shed.
To The Front -
Parking - Two allocated parking spaces to the front of the property.
Agents Notes: - EPC Rating: B
Council Tax Band: D Central Bedfordshire Council
Disclaimer - Every care has been taken with the preparation of these particulars, but they are for general guidance only and complete accuracy cannot be guaranteed. If there is any point, which is of particular importance please ask or professional verification should be sought. All dimensions are approximate. The mention of fixtures, fittings and/or appliances does not imply they are in full efficient working order. Photographs are provided for general information and it cannot be inferred that any item shown is included in the sale. These particulars do not constitute a contract or part of a contract.