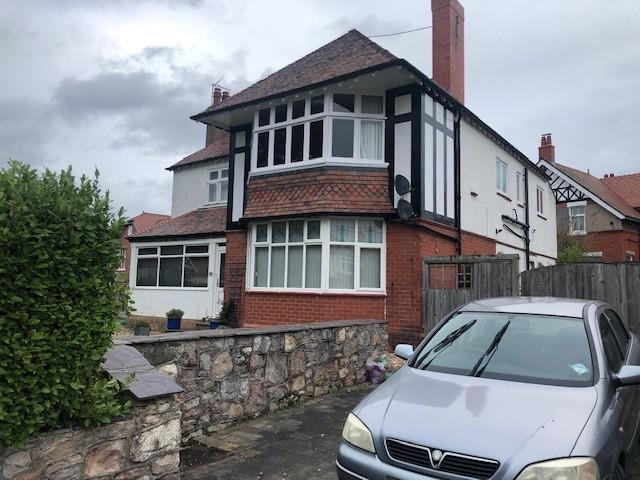
3 bed Flat For Sale £235,000
A SPACIOUS GROUND FLOOR APARTMENT SITUATED IN A POPULAR LOCATION IN RHOS-ON-SEA and within walking distance of the Promenade and Rhos-On-Sea Village with its shops and amenities. Easy access to the A55 expressway. The accommodation briefly comprises: porch, hallway, lounge/diner, kitchen, 3 double bedrooms and bathroom. The property benefits from upvc double glazed windows and gas central heating. Outside there is a large front garden laid mainly to lawn with driveway parking and a garage. PLEASE NOTE THIS PROPERTY IS HELD ON FREEHOLD TENURE.
The Accommodation Comprises:- -
Upvc Double Glazed Front Door Into:- -
Porch - Feature stained glass panel and quarry tiled flooring. Pitch pine front door into:-
Hallway - Radiator, under stairs storage cupboard with meters, archway feature.
Lounge - 5.29m x 5.25m max (into bay) (17'4" x 17'2" max (i - Large upvc double glazed bay window with leaded lights, wooden floorboards, cast iron fireplace surround with tiled hearth and open fire, 2 radiators.
Kitchen - 4.91m x 2.49m (16'1" x 8'2") - Range of base, wall and drawer units in red gloss with complementary work tops, integral 5 ring gas hob and extractor fan above and electric oven. Integral 'Hoover' automatic washing machine, pull out larder cupboard, space for large American style fridge freezer, upvc glazed door to rear garden. Cupboard housing 'Ideal' gas central heating boiler, space for tumble dryer. (Kitchen door fronts in poor repair).
Bathroom - Panelled bath with central set taps, pedestal wash hand basin, wc, extractor fan, large upright radiator, walk in double shower cubicle with mains shower with drench head and hand held attachment.
Bedroom 1 - 5.53m x 3.77m max (into bay) (18'1" x 12'4" max (i - Upvc double glazed bay window with leaded lights, timber fireplace surround, 2 radiators.
Bedroom 2 - 4.79m x 3.36m max (15'8" x 11'0" max) - Upvc double glazed half box bay window, timber fireplace surround, radiator.
Bedroom 3 - 4.83m x 3.08m (15'10" x 10'1") - Shelved airing/ storage cupboard, radiator.
Outside - Paved driveway leading to single garage. Large front garden laid to lawn with hedgerow boundary, shingle beds and steps to front door. Timber gates to further parking/garden area with metal shed and single garage.
Side Garden -
Single Car Garage - To the right with black door. Please note Neighbour has right of access through the side yard to their garage.
Tenure - The property is held on FREEHOLD tenure.
Council Tax - Council Tax is 'D' - obtained via
The Accommodation Comprises:- -
Upvc Double Glazed Front Door Into:- -
Porch - Feature stained glass panel and quarry tiled flooring. Pitch pine front door into:-
Hallway - Radiator, under stairs storage cupboard with meters, archway feature.
Lounge - 5.29m x 5.25m max (into bay) (17'4" x 17'2" max (i - Large upvc double glazed bay window with leaded lights, wooden floorboards, cast iron fireplace surround with tiled hearth and open fire, 2 radiators.
Kitchen - 4.91m x 2.49m (16'1" x 8'2") - Range of base, wall and drawer units in red gloss with complementary work tops, integral 5 ring gas hob and extractor fan above and electric oven. Integral 'Hoover' automatic washing machine, pull out larder cupboard, space for large American style fridge freezer, upvc glazed door to rear garden. Cupboard housing 'Ideal' gas central heating boiler, space for tumble dryer. (Kitchen door fronts in poor repair).
Bathroom - Panelled bath with central set taps, pedestal wash hand basin, wc, extractor fan, large upright radiator, walk in double shower cubicle with mains shower with drench head and hand held attachment.
Bedroom 1 - 5.53m x 3.77m max (into bay) (18'1" x 12'4" max (i - Upvc double glazed bay window with leaded lights, timber fireplace surround, 2 radiators.
Bedroom 2 - 4.79m x 3.36m max (15'8" x 11'0" max) - Upvc double glazed half box bay window, timber fireplace surround, radiator.
Bedroom 3 - 4.83m x 3.08m (15'10" x 10'1") - Shelved airing/ storage cupboard, radiator.
Outside - Paved driveway leading to single garage. Large front garden laid to lawn with hedgerow boundary, shingle beds and steps to front door. Timber gates to further parking/garden area with metal shed and single garage.
Side Garden -
Single Car Garage - To the right with black door. Please note Neighbour has right of access through the side yard to their garage.
Tenure - The property is held on FREEHOLD tenure.
Council Tax - Council Tax is 'D' - obtained via