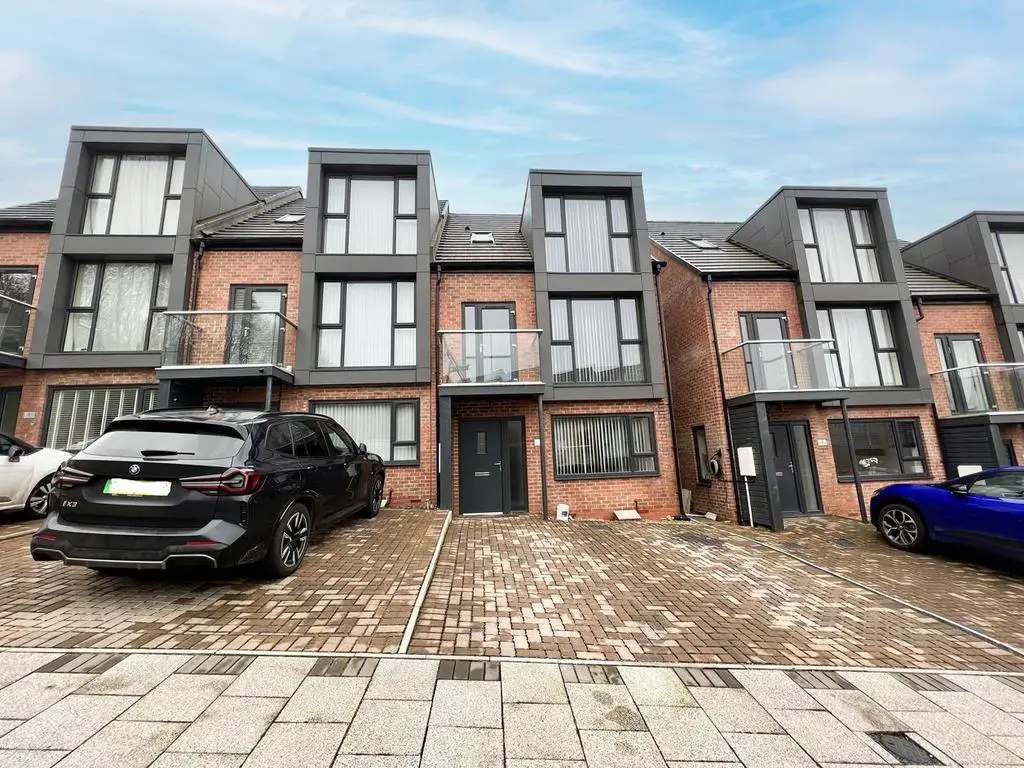
House For Sale £259,995
* FOUR BEDROOM TOWNHOUSE * BEAUTIFULLY PRESENTED * FREEHOLD * CHAIN FREE *
* FAMILY BATHROOM & TWO BEDROOMS WITH EN SUITES * OFF STREET PARKING FOR TWO VEHICLES *
* EXCELLENT ACCESS TO THE TYNE TUNNEL - A19 & THE COAST ROAD * METRO STATION CLOSE BY *
* COUNCIL TAX BAND C * EPC RATING B *
Ground Floor -
Entrance Lobby - 1.89 x 1.69 (6'2" x 5'6") - Glazed door into a spacious lobby.
Hallway - With a storage cupboard and recessed lighting.
Cloakroom/Wc - 1.89 x 1.54 (6'2" x 5'0") - Recessed lighting, fitted with a two piece suite.
Family Room With Dining Area & Kitchen - 8.37 x 2.79 (27'5" x 9'1") - A really lovely room! With several windows for maximum light, and large patio doors at the rear, this room can be divided into three parts;
Family Area; at the front of the room and with wooden flooring and under floor heating and recessed lighting.
Dining area; at the rear, with the same flooring and heating and direct access to the rear courtyard.
Kitchen; beautifully fitted with a comprehensive range of floor and wall units, counters and sink, and integrated appliances; oven, hob, extractor hood, fridge, freezer, dishwasher and microwave oven..
Utility - 2.04 x 1.89 (6'8" x 6'2") - With access to the rear patio and courtyard, wooden flooring, under floor heating, cupboard housing the central heating boiler, and space for a washing machine. There is a small rinsing sink.
Stairs To First Floor Landing -
First Floor -
Bedroom 1 - 4.12 x 2.67 (13'6" x 8'9") - Double glazed windows, radiator. Recessed lighting.
Bedroom 2 - 4.14 x 2.46 (13'6" x 8'0") - Large double glazed picture window, radiator, recessed lighting.
Snug/Games Room - 2.37 x 2.19 (7'9" x 7'2") - Radiator and recessed lighting.
Family Bathroom - 2.19 x 1.85 (7'2" x 6'0") - Double glazed window, heated towel rail, part tiled walls and fitted with a white suite and a shower over the bath.
Study - 2.00 x 1.85 (6'6" x 6'0") - An ideal home working station or storage area.
Stairs To The Second Floor -
Bedroom 3 - 3.05 x 2.65 (10'0" x 8'8") - Double glazed window, radiator and recessed lighting.
En-Suite Shower Room - 1.73 x 1.21 (5'8" x 3'11") - UPVc double glazed window, radiator and recessed lighting.
Bedroom 4 - 2.65 x 2.56 (8'8" x 8'4") - Double glazed window, radiator and recessed lighting.
En-Suite Shower Room - 2.04 x 5.10 (6'8" x 16'8") - Double glazed window, heated towel rail, recessed lighting, extractor fan, and fitted with a three piece suite including a larger sized shower cubicle.
External - To the front off street parking, to the rear a patio area with wood perimeter fencing and gate to the side.
Broadband - Standard
11Mb
Average download speed of the fastest package at this postcode*
Suitable for*
Web & social
* FAMILY BATHROOM & TWO BEDROOMS WITH EN SUITES * OFF STREET PARKING FOR TWO VEHICLES *
* EXCELLENT ACCESS TO THE TYNE TUNNEL - A19 & THE COAST ROAD * METRO STATION CLOSE BY *
* COUNCIL TAX BAND C * EPC RATING B *
Ground Floor -
Entrance Lobby - 1.89 x 1.69 (6'2" x 5'6") - Glazed door into a spacious lobby.
Hallway - With a storage cupboard and recessed lighting.
Cloakroom/Wc - 1.89 x 1.54 (6'2" x 5'0") - Recessed lighting, fitted with a two piece suite.
Family Room With Dining Area & Kitchen - 8.37 x 2.79 (27'5" x 9'1") - A really lovely room! With several windows for maximum light, and large patio doors at the rear, this room can be divided into three parts;
Family Area; at the front of the room and with wooden flooring and under floor heating and recessed lighting.
Dining area; at the rear, with the same flooring and heating and direct access to the rear courtyard.
Kitchen; beautifully fitted with a comprehensive range of floor and wall units, counters and sink, and integrated appliances; oven, hob, extractor hood, fridge, freezer, dishwasher and microwave oven..
Utility - 2.04 x 1.89 (6'8" x 6'2") - With access to the rear patio and courtyard, wooden flooring, under floor heating, cupboard housing the central heating boiler, and space for a washing machine. There is a small rinsing sink.
Stairs To First Floor Landing -
First Floor -
Bedroom 1 - 4.12 x 2.67 (13'6" x 8'9") - Double glazed windows, radiator. Recessed lighting.
Bedroom 2 - 4.14 x 2.46 (13'6" x 8'0") - Large double glazed picture window, radiator, recessed lighting.
Snug/Games Room - 2.37 x 2.19 (7'9" x 7'2") - Radiator and recessed lighting.
Family Bathroom - 2.19 x 1.85 (7'2" x 6'0") - Double glazed window, heated towel rail, part tiled walls and fitted with a white suite and a shower over the bath.
Study - 2.00 x 1.85 (6'6" x 6'0") - An ideal home working station or storage area.
Stairs To The Second Floor -
Bedroom 3 - 3.05 x 2.65 (10'0" x 8'8") - Double glazed window, radiator and recessed lighting.
En-Suite Shower Room - 1.73 x 1.21 (5'8" x 3'11") - UPVc double glazed window, radiator and recessed lighting.
Bedroom 4 - 2.65 x 2.56 (8'8" x 8'4") - Double glazed window, radiator and recessed lighting.
En-Suite Shower Room - 2.04 x 5.10 (6'8" x 16'8") - Double glazed window, heated towel rail, recessed lighting, extractor fan, and fitted with a three piece suite including a larger sized shower cubicle.
External - To the front off street parking, to the rear a patio area with wood perimeter fencing and gate to the side.
Broadband - Standard
11Mb
Average download speed of the fastest package at this postcode*
Suitable for*
Web & social
