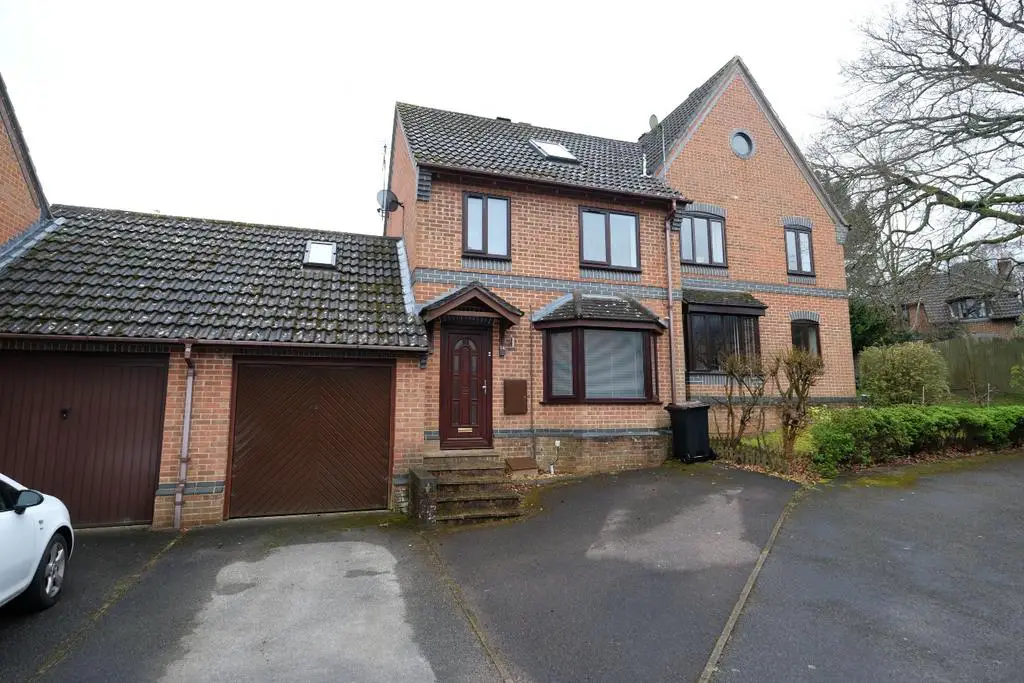
House For Sale £420,000
A three bedroom semi detached house situated in a quiet and tucked away cul-de-sac. the property is located in the catchment area for both Noadswood and Orchard schools and offers versatile accommodation. Benefits include open plan living, a study and a south facing garden.
The accommodation is arranged as follows:
GROUND FLOOR
ENTRANCE HALL
radiator, stairs rising, door to:
SITTING AREA 15'1 x 12'2 (4.60m x 3.71m)
two radiators, bay window to front, opening to:
KITCHEN/DINING ROOM 15'3 x 11' (4.65m x 3.35m)
range of fitted cupboards and drawers to wall and base level, sink unit with mixer tap and drainer, electric oven, microwave oven, 4 ring ceramic hob with extractor over, spaces for dishwasher, washing machine and fridge freezer, tiled surrounds, radiator, stairs rising to study, understairs storage cupboard, two openings to:
CONSERVATORY 15' x 9'9 (4.57m x 2.97m)
radiator, windows to all sides, double doors to garden
STUDY 11'10 x 8'10 (3.61m x 2.69m)
'Velux' windows to front and area
FIRST FLOOR
LANDING
cupboard housing 'Worcester' combination boiler, door to inner landing
BEDROOM 1 10'7 x 8'8 (3.23m x 2.64m)
fitted wardrobe cupboards, radiator, window to front
BEDROOM 2 9'5 x 8'8 (2.87m x 2.64m)
fitted wardrobe cupboards, radiator, window to rear
BATHROOM 6'3 x 6'2 (1.91m x 1.88m)
bath, mixer tap and shower attachment, low level W.C., wash hand basin with mixer tap and cupboard under, heated towel rail, window to rear
INNER LANDING 7'4 x 6'3 (2.24m x 1.91m)
storage area, stairs rising to second floor, radiator, window to front
SECOND FLOOR
BEDROOM 3 16'3 x 14'8 (4.95m x 4.47m)
fitted wardrobe cupboards, 'Velux' windows to front and rear, door to:
ENSUITE SHOWER ROOM 6'7 x 6'6 (2.01m x 1.98m)
shower cubicle, low level W.C., wash hand basin, part tiled walls, 'Velux' window to rear
OUTSIDE
the rear garden offers a good degree of privacy and is access from the conservatory. A personal door from the garden leads to the garage. The garden is fully enclosed by timber fencing and faces in a southerly direction. The garden is well maintained with established shrub borders, a lawn and a decked area.
GARAGE 18'5 x 9'7 (5.61m x 2.92m)
up and over door, light and power, personal door to rear
PARKING
there is a driveway to the front of the property with parking for two vehicles. There is visitor parking available.
PRICE
£420,000 FREEHOLD
COUNCIL TAX
Band 'C' - £1,882.22 per annum for 2023/2024
NB
none of the appliances, fixtures and fittings and other items mentioned within these particulars have been tested and we cannot guarantee that they work as described.
