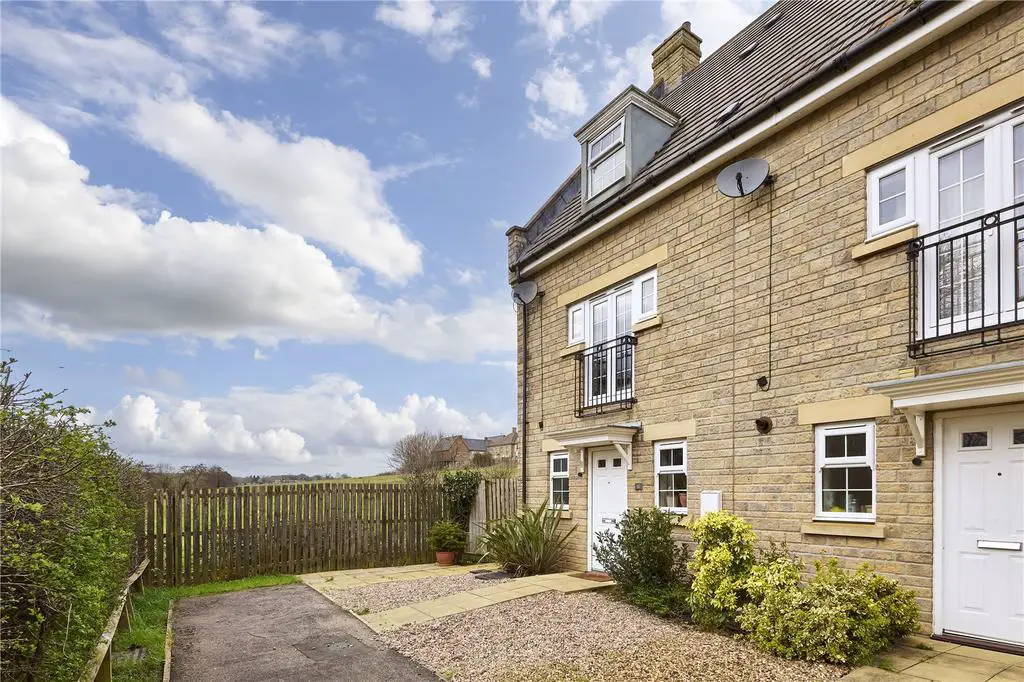
House For Sale £340,000
A three bedroom home with garden, parking and garage, set in an enviable position, with field views, and offered with no onward chain.
This modern, end terrace house sits in an enviable position, right at the end of this small development and therefore has no passing traffic. The house sits well with a south-facing elevation over-looking the fields. The accommodation is well-appointed and set over three floors. It has double-glazed doors and windows and also gas-fired central heating.
The front door opens to the hall, which has the cloakroom /WC to one side. The live-in dining kitchen is at the back of the house and is a lovely room with kitchen area one end and an open dining and relaxed seating area opposite.
The kitchen area is fitted with an extensive range of units with worksurfaces and inset sink. Integrated appliances include double oven, five ring gas hob with extractor unit over, fridge/freezer, dishwasher and washing machine. Ample tiled splash areas. To one side is a handy airing cupboard and further built-in store cupboard adjacent. The tiled floor runs throughout the room to the dining area which is set beside French doors which open to the garden.
Stairs lead from the hall to the landing from where there is access to the main sitting room. This comfortable room has double doors opening to the Juliet balcony which has a view over the field.
Also on this floor is the third bedroom, which is a comfortable double room. It has a view over the garden.
Stairs rise to the second floor. The principal bedroom has a good view and benefits from a built-in wardrobe. A door leads through to the ensuite shower room / WC.
The second bedroom is another good double room with a built-in wardrobe. This has use of the family bathroom adjacent, which is fitted with a panelled bath with shower above, wash basin and WC.
To the front, the garden is low maintenance gravel with a central, paved path to the front door, with a shrub to either side.
The rear garden can be accessed via a side path or from the kitchen / dining room. There is a large, paved patio. Steps lead up to the lawn and the continue to the back gate. The garden is enclosed by timber fencing. The back gate opens to the drive where there is parking for two cars in front of the single garage which is accessed via an up & over door with storage space above.
Services: All mains services are connected.
Energy Performance Rating: |Band C
Council Tax: Band D
Local Authority: North Northants Council. [use Contact Agent Button]
Viewing: Strictly by appointment with the agent Woodford& Co[use Contact Agent Button]
This modern, end terrace house sits in an enviable position, right at the end of this small development and therefore has no passing traffic. The house sits well with a south-facing elevation over-looking the fields. The accommodation is well-appointed and set over three floors. It has double-glazed doors and windows and also gas-fired central heating.
The front door opens to the hall, which has the cloakroom /WC to one side. The live-in dining kitchen is at the back of the house and is a lovely room with kitchen area one end and an open dining and relaxed seating area opposite.
The kitchen area is fitted with an extensive range of units with worksurfaces and inset sink. Integrated appliances include double oven, five ring gas hob with extractor unit over, fridge/freezer, dishwasher and washing machine. Ample tiled splash areas. To one side is a handy airing cupboard and further built-in store cupboard adjacent. The tiled floor runs throughout the room to the dining area which is set beside French doors which open to the garden.
Stairs lead from the hall to the landing from where there is access to the main sitting room. This comfortable room has double doors opening to the Juliet balcony which has a view over the field.
Also on this floor is the third bedroom, which is a comfortable double room. It has a view over the garden.
Stairs rise to the second floor. The principal bedroom has a good view and benefits from a built-in wardrobe. A door leads through to the ensuite shower room / WC.
The second bedroom is another good double room with a built-in wardrobe. This has use of the family bathroom adjacent, which is fitted with a panelled bath with shower above, wash basin and WC.
To the front, the garden is low maintenance gravel with a central, paved path to the front door, with a shrub to either side.
The rear garden can be accessed via a side path or from the kitchen / dining room. There is a large, paved patio. Steps lead up to the lawn and the continue to the back gate. The garden is enclosed by timber fencing. The back gate opens to the drive where there is parking for two cars in front of the single garage which is accessed via an up & over door with storage space above.
Services: All mains services are connected.
Energy Performance Rating: |Band C
Council Tax: Band D
Local Authority: North Northants Council. [use Contact Agent Button]
Viewing: Strictly by appointment with the agent Woodford& Co[use Contact Agent Button]