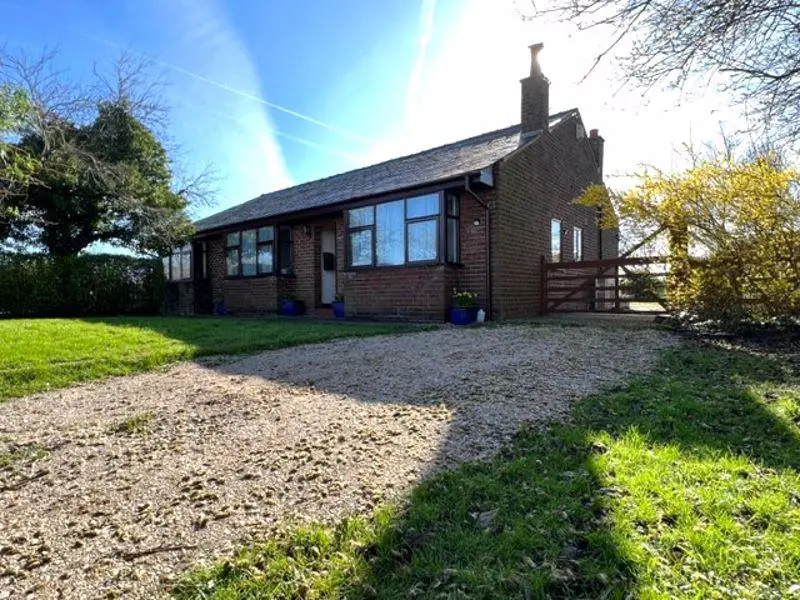
House For Sale £395,000
A great opportunity to purchase a very sizeable and versatile home, on the lovely Bee Lane in Penwortham. This amazing property offers accommodation over two floors with four double bedrooms, one main bathroom and an en suite, Three useful reception rooms in addition to a well equipped fitted kitchen. There is a bright spacious entrance hall and staircase to the first floor, where one of the larger double bedrooms is situated, adjacent to another loft room, perfect for additional conversion, if required. The gardens are stunning with the reception areas cleverly positioned to take full advantage of their sunny and private aspect. There is plenty of driveway parking and the property is heated and served by electricity through air source pump system. Viewing is essential to fully appreciate this wonderful home. Outstanding local schools, great main road and motorway connectivity.
Local Information
Local Information. - Pickering Farm Development ApplicationThe property we are offering for sale is set on Bee Lane a lovely country lane with a great size plot both to the front and rear. Currently overlooking open agricultural fields to the front and rear.Although there have been countless discussions regarding the development called Pickering's Farm, It is understood that today's government are keen, and have approved the agreement overall of this proposed land development."There will be certain stages of this over time and eventually there will be new build property in this and the surrounding areas.These outline planning applications relates to parcels within the wider Pickering's Farm site that are within the applicants' control. These include the majority of land to the western side of the wider site and to the southern part of the site. Within these areas, the land excluded is mainly existing residential properties and their boundaries, together with farms such as Crooks Farm, Balshaw Farm on Bee Lane; Holme Farm and Proctors Farm on Moss Lane. There are large parcels of land to the north and south of Bee Lane to the eastern side of the site which are also excluded from the outline boundary.There appears to be some form of proposed access restrictions to be applied initially at the Bee lane junction where is meets the Borough Link road. There is no scope for any alterations or restrictions at the Bee lane junction that affect the entry or egress from Bee Lane for its residents."If any further information is required, please visit SRBC Planning, and they will be more specific with the planning, timing and relevant improvements in this location.
Entrance Hall
Stunning entrance just bursting with light, wooden balustrade with stairs to first floor, doors off.
Lounge - 15' 4'' x 13' 11'' (4.67m x 4.24m)
With two double glazed windows to the side, radiator, electric fire, a stunning corner picture window overlooking the beautiful rear garden. and double glazed patio doors accessing the rear.
Snug/Study - 15' 4'' x 8' 8'' (4.67m x 2.64m)
With double glazed window to the side aspect and radiator.
Kitchen - 11' 10'' x 9' 10'' (3.60m x 2.99m)
With a range of wall and base units with contrasting working surfaces, range electric cooker, integrated dishwasher, sink and drainer unit, vaulted ceiling with Velux window, double glazed picture window to the rear, to ceiling , double glazed window to the rear and wall mounted vertical radiator.
Dining Room - 10' 9'' x 10' 10'' (3.27m x 3.30m)
With double glazed window and door to rear, tiled feature fire place and two built in storage cupboards one of which plumbed for washer and dryer.
Bathroom - 11' 10'' x 5' 9'' (3.60m x 1.75m)
With a three piece suite comprising, low suite W.C. wash hand basin and bath with electric shower over, part tiled elevation, double glazed window to the side and radiator.
Bedroom One - 14' 11'' x 12' 1'' (4.54m x 3.68m)
With double glazed bay window to the front, radiator, T.V. point, two storage cupboards and door to en-suite.
En-suite
With a three piece suite comprising step in shower, low suite W.C. , wash hand basin, radiator, fully tiled flooring and double glazed window to the side.
Bedroom Two - 12' 8'' x 11' 11'' (3.86m x 3.63m)
With double glazed windows to the front and side, radiator and cast iron fireplace.
Bedroom Three - 12' 5'' x 11' 10'' (3.78m x 3.60m)
With double glazed bay window to the front and radiator.
First Floor Landing
With Velux window and access to loft room and bedroom.
Bedroom Four - 21' 2'' x 15' 5'' (6.45m x 4.70m)
With double glazed window to the side, double glazed doors overlooking rear garden, radiator and eaves storage.
Loft space - 20' 8'' x 15' 11'' (6.29m x 4.85m)
Additional spacious loft area perfect for further conversion, being fully boarded.
Outside
To the front there is off road parking, lawn area, mature trees and shrubbery, gated access to the rear.
Rear Garden
South east facing garden mainly laid to lawn with established borders, trees and shrubbery, patio area, outdoor wooden garden room, currently utilised as a home office. There is an additional shed and a great side vegetable plot area.
Council Tax Band: D
Tenure: Freehold