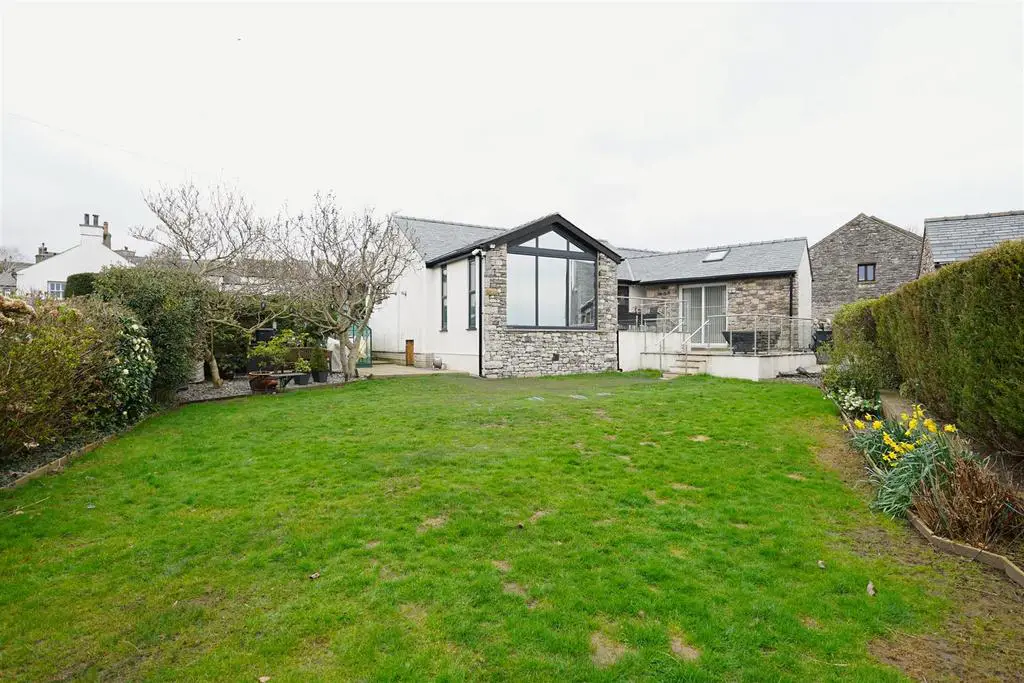
House For Sale £625,000
Welcome to this exquisite detached home offering unparalleled views across Morecambe Bay and beyond. Nestled in a serene location, this residence epitomizes luxury living with its meticulously designed features and premium finishes. With off-road parking for four cars and new subterranean LPG tank, this home effortlessly combines luxury with practicality, offering a lifestyle of unparalleled comfort and convenience. Experience coastal living at its finest in this meticulous property.
The heart of this home lies in its stunning kitchen-diner which is seamlessly connected to the cosy living room, adorned with a viewing room and picture window framing panoramic views, this home offers the perfect blend of comfort and elegance.
The property gives the benefit of three spacious double bedrooms, each offering tranquillity and comfort. The highlight is undoubtedly the luxurious master suite, boasting a split-level bathroom suite with his and hers sinks, creating an opulent retreat within your own home. With direct access to the glass-surrounded patio courtyard, mornings are greeted with breath-taking vistas, inviting you to start your day in natural beauty. A family shower room, with unique stone strip tiling, adds extra convenience.
For those who appreciate outdoor living, the property boasts a meticulously landscaped garden with stunning lawns and a patio area at the end, providing the ideal setting for al fresco gatherings and relaxation. Additionally, the newly constructed limestone perimeter wall offers privacy and security, completing the perfect oasis.
To the front aspect a detached garage provides ample storage space, while the private Indian sandstone courtyard creates a welcoming entrance and extra outdoor living area. A brand new roof and extensive renovations ensure peace of mind and modern convenience, with a full rewire, replumb, and extension enhancing the home's functionality and appeal.
Living Room - 4.692 x 3.583 (15'4" x 11'9") -
Solarium/Vantage Point - 3.993 x 3.460 (13'1" x 11'4") -
Kitchen-Diner - 4.743 x 3.553 (15'6" x 11'7") -
Landing - 8.453 x 0.798 (27'8" x 2'7") -
Entrance Hall - 1.995 x 1.648 (6'6" x 5'4") -
Bedroom Two - 5.474 x 3.625 (17'11" x 11'10") -
Bedroom Three - 2.801 x 2.609 (9'2" x 8'6") -
Family Shower Room - 2.616 x 2.534 (8'6" x 8'3") -
En Suite - 3.050 x 2.713 (10'0" x 8'10") -
Master Bedroom - 5.663 x 3.778 (18'6" x 12'4") -
Detached Garage - 6.268 x 3.102 (20'6" x 10'2") -
The heart of this home lies in its stunning kitchen-diner which is seamlessly connected to the cosy living room, adorned with a viewing room and picture window framing panoramic views, this home offers the perfect blend of comfort and elegance.
The property gives the benefit of three spacious double bedrooms, each offering tranquillity and comfort. The highlight is undoubtedly the luxurious master suite, boasting a split-level bathroom suite with his and hers sinks, creating an opulent retreat within your own home. With direct access to the glass-surrounded patio courtyard, mornings are greeted with breath-taking vistas, inviting you to start your day in natural beauty. A family shower room, with unique stone strip tiling, adds extra convenience.
For those who appreciate outdoor living, the property boasts a meticulously landscaped garden with stunning lawns and a patio area at the end, providing the ideal setting for al fresco gatherings and relaxation. Additionally, the newly constructed limestone perimeter wall offers privacy and security, completing the perfect oasis.
To the front aspect a detached garage provides ample storage space, while the private Indian sandstone courtyard creates a welcoming entrance and extra outdoor living area. A brand new roof and extensive renovations ensure peace of mind and modern convenience, with a full rewire, replumb, and extension enhancing the home's functionality and appeal.
Living Room - 4.692 x 3.583 (15'4" x 11'9") -
Solarium/Vantage Point - 3.993 x 3.460 (13'1" x 11'4") -
Kitchen-Diner - 4.743 x 3.553 (15'6" x 11'7") -
Landing - 8.453 x 0.798 (27'8" x 2'7") -
Entrance Hall - 1.995 x 1.648 (6'6" x 5'4") -
Bedroom Two - 5.474 x 3.625 (17'11" x 11'10") -
Bedroom Three - 2.801 x 2.609 (9'2" x 8'6") -
Family Shower Room - 2.616 x 2.534 (8'6" x 8'3") -
En Suite - 3.050 x 2.713 (10'0" x 8'10") -
Master Bedroom - 5.663 x 3.778 (18'6" x 12'4") -
Detached Garage - 6.268 x 3.102 (20'6" x 10'2") -