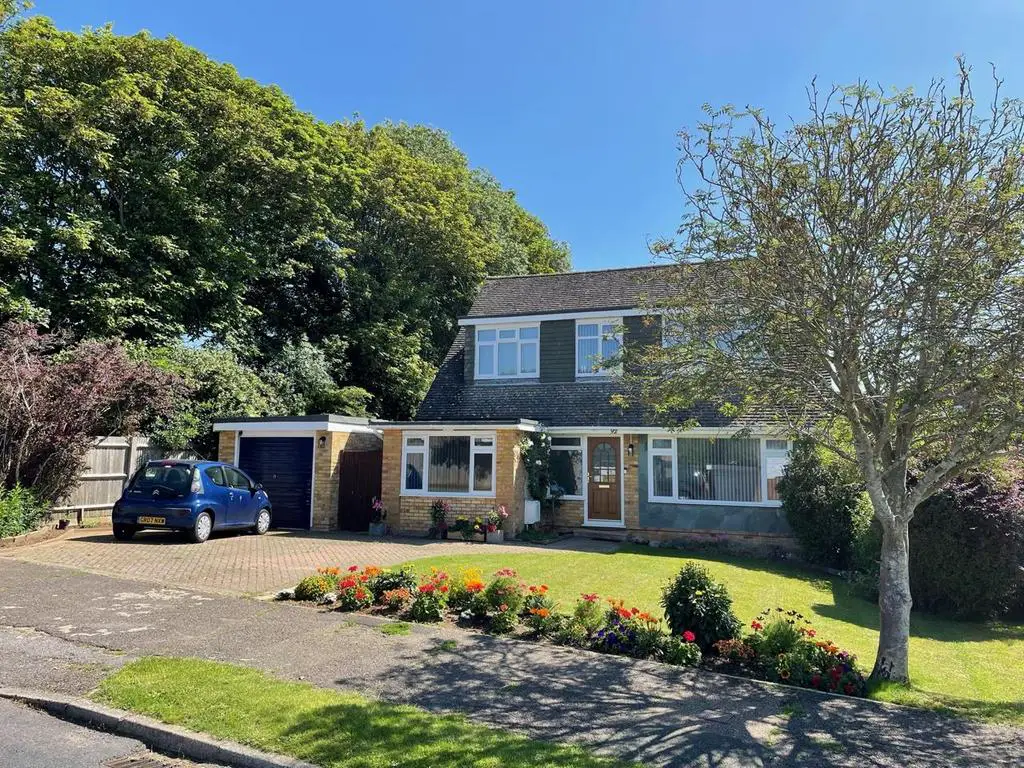
House For Sale £550,000
A very attractive and spacious Freehold detached family home with kerb appeal situated in a favoured area.
This extended five bedroom family home also offers two reception rooms, two modern bathrooms, a modern kitchen, a garage, two off-road parking spaces and a large private rear garden.
The property also benefits from an EV charging point, built-in wardrobes in bedrooms and since the current owners purchased the property the boiler, radiators, windows and electrics have all been updated.
The delightful rear garden is a particular feature of the property and offers seating and lawned areas with well stocked borders.
Entrance Hall - The spacious entrance hall leads to all ground floor rooms and gives access to under stair storage.
Lounge - The light and airy lounge is of a good size with a large window overlooking the front garden.
Sitting And Dining Room - This is a perfect family room with French doors opening up into the rear garden. Low level storage cupboards are fitted to one wall.
Bedroom Two - A good sized double bedroom located on the ground floor adjacent to the family bathroom.
Kitchen - The kitchen has been recently modernised with lots of cupboard space, worktops and has a large window overlooking the rear garden. The kitchen is fitted with two ovens, gas hob, two undercounter integrated fridges, dishwasher and space for an undercounter washing machine.
Family Bathroom - A modern walk-in shower room with a toilet and basin, adjacent to bedroom two.
First Floor Landing -
Main Bedroom - The main bedroom is located on the first floor. It is spacious light and airy and is fitted with built-in wardrobes. A large window overlooks the rear garden.
Bedroom Three - This s a double bedroom with fitted built-in wardrobes and a window overlooking the front garden.
Bedroom Four - A bedroom fitted with built-in wardrobes and a window overlooking the rear garden.
Bedroom Five - A bedroom fitted with built-in wardrobes and a window overlooking the front garden.
Family Bathroom - A lovely bathroom which was recently fully modernised, tiled to ceiling height and fitted with a P-shaped bath, overhead shower, toilet and basin.
Loft - Loft ladder, partly boarded and electric light.
Parking - Garage and two off-road parking spaces.
EV Charging Point
Garden - Front - lawn and borders
Rear - a large private garden
Council Tax & Meters - Tax Band E - Approx. £2644.89 pa
Elec Meter Box - G Floor Bedroom
Gas Meter Box - Outside Front Door
Floor Plan - This plan and the dimensions are for information purposes only and may not be to scale and representative of the property.
This extended five bedroom family home also offers two reception rooms, two modern bathrooms, a modern kitchen, a garage, two off-road parking spaces and a large private rear garden.
The property also benefits from an EV charging point, built-in wardrobes in bedrooms and since the current owners purchased the property the boiler, radiators, windows and electrics have all been updated.
The delightful rear garden is a particular feature of the property and offers seating and lawned areas with well stocked borders.
Entrance Hall - The spacious entrance hall leads to all ground floor rooms and gives access to under stair storage.
Lounge - The light and airy lounge is of a good size with a large window overlooking the front garden.
Sitting And Dining Room - This is a perfect family room with French doors opening up into the rear garden. Low level storage cupboards are fitted to one wall.
Bedroom Two - A good sized double bedroom located on the ground floor adjacent to the family bathroom.
Kitchen - The kitchen has been recently modernised with lots of cupboard space, worktops and has a large window overlooking the rear garden. The kitchen is fitted with two ovens, gas hob, two undercounter integrated fridges, dishwasher and space for an undercounter washing machine.
Family Bathroom - A modern walk-in shower room with a toilet and basin, adjacent to bedroom two.
First Floor Landing -
Main Bedroom - The main bedroom is located on the first floor. It is spacious light and airy and is fitted with built-in wardrobes. A large window overlooks the rear garden.
Bedroom Three - This s a double bedroom with fitted built-in wardrobes and a window overlooking the front garden.
Bedroom Four - A bedroom fitted with built-in wardrobes and a window overlooking the rear garden.
Bedroom Five - A bedroom fitted with built-in wardrobes and a window overlooking the front garden.
Family Bathroom - A lovely bathroom which was recently fully modernised, tiled to ceiling height and fitted with a P-shaped bath, overhead shower, toilet and basin.
Loft - Loft ladder, partly boarded and electric light.
Parking - Garage and two off-road parking spaces.
EV Charging Point
Garden - Front - lawn and borders
Rear - a large private garden
Council Tax & Meters - Tax Band E - Approx. £2644.89 pa
Elec Meter Box - G Floor Bedroom
Gas Meter Box - Outside Front Door
Floor Plan - This plan and the dimensions are for information purposes only and may not be to scale and representative of the property.
Houses For Sale Offham Close
Houses For Sale Seagrove Way
Houses For Sale Belgrave Crescent
Houses For Sale The Ridings
Houses For Sale Normansal Park Avenue
Houses For Sale Lexden Drive
Houses For Sale Lexden Road
Houses For Sale Normansal Close
Houses For Sale North Way
Houses For Sale Chalvington Close
Houses For Sale Seagrove Way
Houses For Sale Belgrave Crescent
Houses For Sale The Ridings
Houses For Sale Normansal Park Avenue
Houses For Sale Lexden Drive
Houses For Sale Lexden Road
Houses For Sale Normansal Close
Houses For Sale North Way
Houses For Sale Chalvington Close