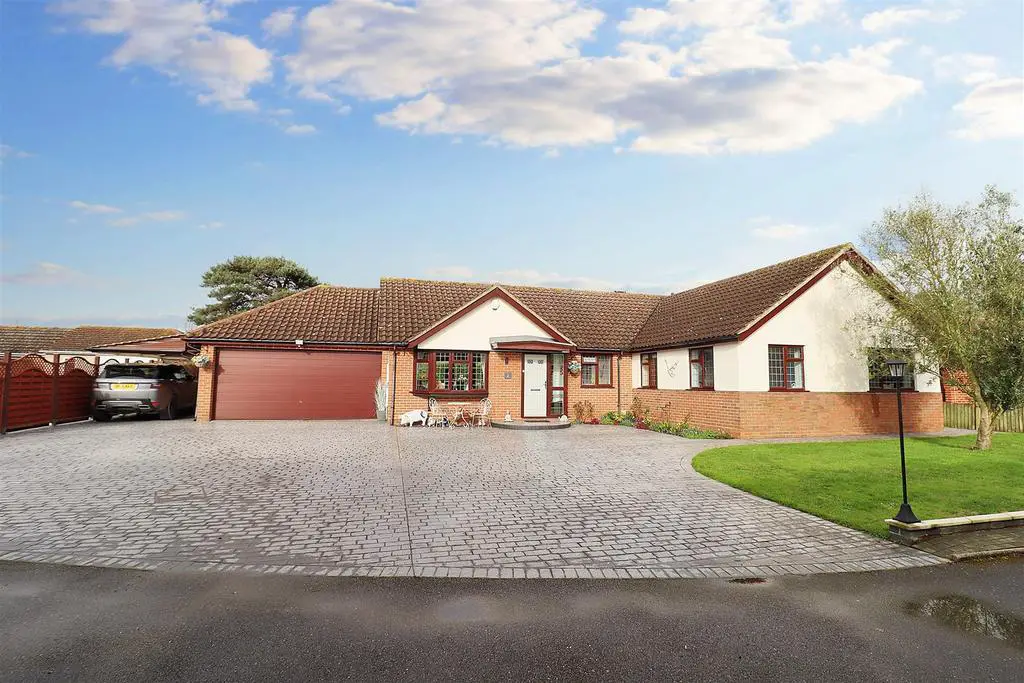
House For Sale £700,000
* SUPERBLY PRESENTED * This ONE OF A KIND substantial BUNGALOW is finished to the highest of specification throughout, offering a modern KITCHEN, and generous LOUNGE/DINER with BI-FOLDING DOORS which open to the pristine and UN-OVERLOOKED rear garden. Nestled within a private CUL-DE-SAC, and offering generous frontage with parking for multiple vehicles, the property further benefits from a DOUBLE GARAGE, and SUMMERHOUSE, whilst being conveniently located within walking distance of Town Centre amenities, and Station. Only by viewing can you truly appreciate the space and finish on offer, in what we consider to be one of the most attractive Bungalow properties available in the local area.
Accommodation -
Porch - Storage cupboard, door to;
Inner Hallway - Laminate flooring, radiator, doors to;
Lounge/Diner - 6.43 x 6.30 > 3.55 (21'1" x 20'8" > 11'7") - Amtico flooring, bi-folding doors opening to the rear garden, 2 x radiators, bay window to front aspect, TV point, Dining Area
Kitchen - 4.35 x 3.30 (14'3" x 10'9") - Modern high gloss kitchen suite with central island, with granite work surfaces and matching upstands. Integrated oven and combination oven, with ceramic hob and ceiling extractor. Integral fridge-freezer, dishwasher and space for washing machine. Window to rear aspect and door to rear garden.
Study - 2.93 x 1.95 (9'7" x 6'4") - Bespoke fitted furniture, window to front aspect, radiator, laminate flooring
Master Bedroom - 3.92 x 3.48 (12'10" x 11'5") - Carpet flooring, radiator, double glazed window to rear aspect, bespoke fitted triple length wardrobes, door to;
En-Suite - Oversized walk in shower with Mira shower controls, wall mounted hand wash basin, WC, obscure window to side aspect, heated towel radiator
Bedroom Two - 2.85 x 2.93 (9'4" x 9'7") - 2 x windows to front aspect, radiator, carpet flooring, wardrobe
Bedroom Three - 2.85 x 2.83 (9'4" x 9'3") - Carpet flooring, double glazed window to front aspect, radiator
Bedroom Four - 2.96 x 2.05 (9'8" x 6'8") - Laminate flooring, fitted wardrobe, radiator, double glazed window to front aspect
Family Bathroom - Spa bath with mixer tap and pull out hair attachment, pedestal hand wash basin, WC, porcelain tiled, obscure window to rear aspect
Exterior -
Front - Large imprinted concrete driveway with parking for multiple vehicles. Car Port, up and over garage door to Double Garage. Garden to lawn with side access gate to rear garden
Rear Garden - Beautifully landscaped with sandstone patio area, garden to lawn with further raised decking area with feature Koi Fish Pond, border laurel hedgerows and mature flower beds, summerhouse, door to Garage
Double Garage - Double garage with electric up and over door to front, personnel door to rear, internal power and lighting connected
Summerhouse - Bespoke summerhouse with power connected, with bi-folding doors overlooking rear garden
Accommodation -
Porch - Storage cupboard, door to;
Inner Hallway - Laminate flooring, radiator, doors to;
Lounge/Diner - 6.43 x 6.30 > 3.55 (21'1" x 20'8" > 11'7") - Amtico flooring, bi-folding doors opening to the rear garden, 2 x radiators, bay window to front aspect, TV point, Dining Area
Kitchen - 4.35 x 3.30 (14'3" x 10'9") - Modern high gloss kitchen suite with central island, with granite work surfaces and matching upstands. Integrated oven and combination oven, with ceramic hob and ceiling extractor. Integral fridge-freezer, dishwasher and space for washing machine. Window to rear aspect and door to rear garden.
Study - 2.93 x 1.95 (9'7" x 6'4") - Bespoke fitted furniture, window to front aspect, radiator, laminate flooring
Master Bedroom - 3.92 x 3.48 (12'10" x 11'5") - Carpet flooring, radiator, double glazed window to rear aspect, bespoke fitted triple length wardrobes, door to;
En-Suite - Oversized walk in shower with Mira shower controls, wall mounted hand wash basin, WC, obscure window to side aspect, heated towel radiator
Bedroom Two - 2.85 x 2.93 (9'4" x 9'7") - 2 x windows to front aspect, radiator, carpet flooring, wardrobe
Bedroom Three - 2.85 x 2.83 (9'4" x 9'3") - Carpet flooring, double glazed window to front aspect, radiator
Bedroom Four - 2.96 x 2.05 (9'8" x 6'8") - Laminate flooring, fitted wardrobe, radiator, double glazed window to front aspect
Family Bathroom - Spa bath with mixer tap and pull out hair attachment, pedestal hand wash basin, WC, porcelain tiled, obscure window to rear aspect
Exterior -
Front - Large imprinted concrete driveway with parking for multiple vehicles. Car Port, up and over garage door to Double Garage. Garden to lawn with side access gate to rear garden
Rear Garden - Beautifully landscaped with sandstone patio area, garden to lawn with further raised decking area with feature Koi Fish Pond, border laurel hedgerows and mature flower beds, summerhouse, door to Garage
Double Garage - Double garage with electric up and over door to front, personnel door to rear, internal power and lighting connected
Summerhouse - Bespoke summerhouse with power connected, with bi-folding doors overlooking rear garden
