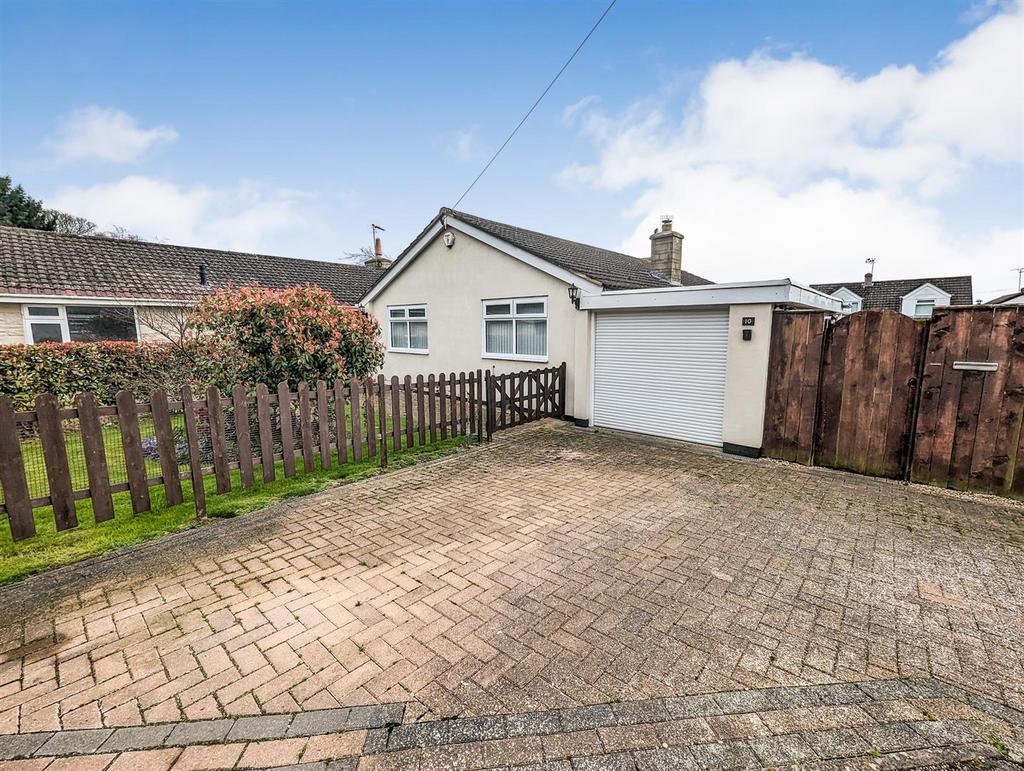
House For Sale £299,950
Stuart Charles are delighted to offer for sale this two bedroom detached bungalow situated in the peaceful village of Stanion. Stanion is located just a short drive from Corby, Corby Railway Station, Brigstock Country Park and the National Trust Lyvedon Elizabethan Lodge, amongst many other places of interest. Stanion is well placed for A14 access. The front door opens into a roomy hallway leading to a three-piece shower room, a separate guest WC and two well-proportioned bedrooms, each with views of the woods opposite. To the rear of the house the sitting room window provides a view of trees into the far distance and the French window in the dining room illustrates the privacy of the rear garden. Off the kitchen, there is a neat conservatory with access to the garden and courtesy door to the garage, which houses a utility section. The front of the property features a lawned garden enclosed by a picket fence with mature bushes and plants. The driveway can easily accommodate three cars and provides access to the garage and the gates on both sides of the property. The house is bounded by bushes and hedges on all sides, the garden features lawns and patio areas and views of the village church.
Entrance Hall - Entered via a double-glazed door to the side elevation, radiator, storage cupboard, doors to:
Lounge - 3.89m x 3.51m (12'9 x 11'6) - Double-glazed window to the side elevation, radiator, feature log burner.
Dining Room - 3.05m x 2.74m (10'0" x 8'11") - Double-glazed patio doors to the rear elevation, opening to:
Kitchen - 3.25m x 3.12m (10'8 x 10'3) - Fitted with a range of base and eye-level units, one-and-a-half bowl steel sink and drainer with black glass top, induction hob, integrated microwave oven, integrated dishwasher, integrated double oven, integrated electric plinth heater, space for fridge/ freezer. Window to side elevation and door leading to:
Conservatory - 3.25m x 2.36m (10'8 x 7'9) - Brick built base, power and lights, double-glazed windows to side and rear, French door to garden, courtesy door to garage.
Bedroom One - 3.96m x 3.20m (13'0 x 10'6 ) - Double-glazed window to front elevation, radiator, built-in wardrobe.
Bedroom Two - 3.35m x 3.35m (10'11" x 10'11") - Double-glazed window to front elevation, radiator.
Shower Room - Walk-in cubicle with electric shower, low-level pedestal WC, integrated wash basin and fitted drawer unit, mirrored vanity unit with motion-operated LEDs, radiator with integrated chrome heated towel rail, extractor fan, double-glazed window to side elevation.
Guest Wc - Low-level pedestal WC, integrated wash basin and cupboard unit. Double-glazed window to side elevation.
Garage - 5.51m x 2.59m (18'1 x 8'6) - Electric garage door, wall-mounted combi boiler, stainless steel sink and drainer, space for washing machine, space for tumble dryer. Courtesy door to conservatory.
Outside - The front garden is surrounded by a picket fence with mature plants and bushes. Adjacent to the garden is parking for three cars and access to the garage.
There are access gates on both sides of the property. The rear wrap-round garden is extremely private, incorporating patio and lawn sections and a shed for storage.
Entrance Hall - Entered via a double-glazed door to the side elevation, radiator, storage cupboard, doors to:
Lounge - 3.89m x 3.51m (12'9 x 11'6) - Double-glazed window to the side elevation, radiator, feature log burner.
Dining Room - 3.05m x 2.74m (10'0" x 8'11") - Double-glazed patio doors to the rear elevation, opening to:
Kitchen - 3.25m x 3.12m (10'8 x 10'3) - Fitted with a range of base and eye-level units, one-and-a-half bowl steel sink and drainer with black glass top, induction hob, integrated microwave oven, integrated dishwasher, integrated double oven, integrated electric plinth heater, space for fridge/ freezer. Window to side elevation and door leading to:
Conservatory - 3.25m x 2.36m (10'8 x 7'9) - Brick built base, power and lights, double-glazed windows to side and rear, French door to garden, courtesy door to garage.
Bedroom One - 3.96m x 3.20m (13'0 x 10'6 ) - Double-glazed window to front elevation, radiator, built-in wardrobe.
Bedroom Two - 3.35m x 3.35m (10'11" x 10'11") - Double-glazed window to front elevation, radiator.
Shower Room - Walk-in cubicle with electric shower, low-level pedestal WC, integrated wash basin and fitted drawer unit, mirrored vanity unit with motion-operated LEDs, radiator with integrated chrome heated towel rail, extractor fan, double-glazed window to side elevation.
Guest Wc - Low-level pedestal WC, integrated wash basin and cupboard unit. Double-glazed window to side elevation.
Garage - 5.51m x 2.59m (18'1 x 8'6) - Electric garage door, wall-mounted combi boiler, stainless steel sink and drainer, space for washing machine, space for tumble dryer. Courtesy door to conservatory.
Outside - The front garden is surrounded by a picket fence with mature plants and bushes. Adjacent to the garden is parking for three cars and access to the garage.
There are access gates on both sides of the property. The rear wrap-round garden is extremely private, incorporating patio and lawn sections and a shed for storage.