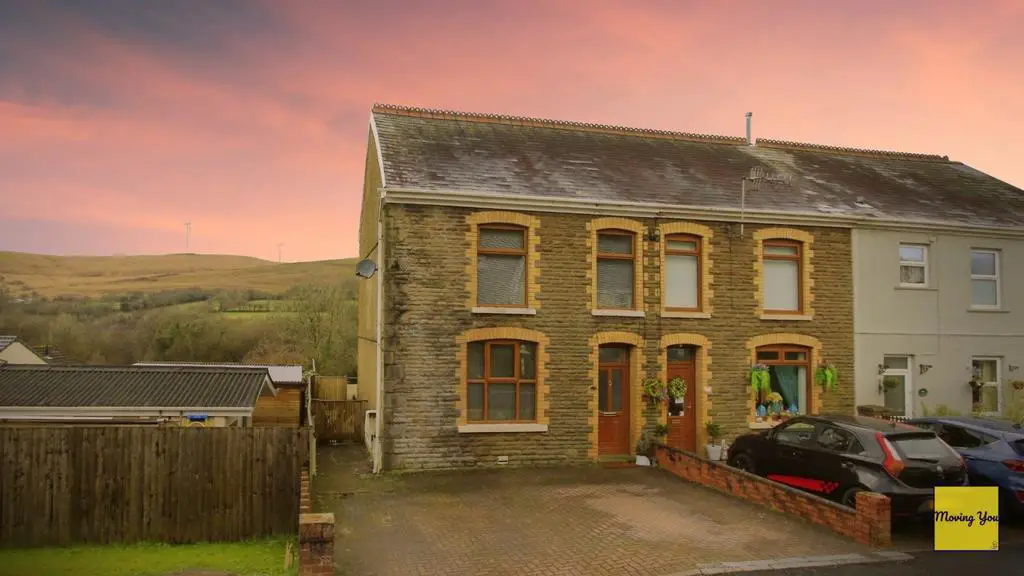
House For Sale £210,000
* Guide Price £210,000 - £220,000 *
Discover this spacious and immaculately maintained four-bedroom family residence nestled in the tranquil environs of Cwmgors, Ammanford. Situated approximately five miles from Pontardawe and seven miles from Ammanford, this home offers convenient access to local amenities while treating you to serene rear views.
Highlighted by a driveway accommodating multiple vehicles, this property boasts a sizable and enclosed rear garden featuring a delightful outdoor seating area and pergola. Inside, you'll find a welcoming lounge, dining room, contemporary fitted kitchen, storage basement, and four bedrooms on the upper level. With its pristine presentation and prime location, experiencing this family abode firsthand is essential to truly appreciate its allure.
Accommodation
Ground Floor
Hallway
Radiator, wood-effect laminate flooring, stairs to first floor and door to;
Lounge (3.81m x 3.22m)
Window to front, radiator, wood-effect laminate flooring and electric fireplace.
Dining Room (3.89m max x 3.91m max)
Window to rear, radiator, wood-effect laminate flooring, fitted storage cupboard understairs and door to;
Kitchen (4.75m max x 3.15m max)
Window to side, radiator, fitted with a range of wall & base units with quartz work preparation surfaces over, breakfast bar & tiled splashbacks, composite sink & drainer with stainless mixer tap with pull-out spout on flexible hose, integrated oven with 5 ring gas hob & cooker hood over, spotlights, integrated dishwasher, space for fridge / freezer and door to;
Utility Area
Window to rear, tiled flooring, plumbing for washing machine and door to;
W.C
Window to rear, radiator, luxury vinyl tile flooring, WC and wall-mounted washbasin.
First Floor
Landing
Radiator, fitted carpet, loft access hatch with pulldown ladder and doors to;
Bedroom One (3.63m x 3.07m)
Window to rear with glass balustrade, radiator and wood-effect laminate flooring.
Bedroom Two (3.47m x 3.12m max into fitted wardrobe)
Window to front, radiator, wood-effect laminate flooring and a range of floor-to-ceiling fitted wardrobes.
Bedroom Three (3.05m x 2.25m)
Window to rear, radiator, fitted carpet and fitted storage cupboard.
Bedroom Four (2.47m x 2.06m)
Window to front, radiator and fitted carpet.
Family Bathroom
Window to side, heated towel rail, luxury vinyl tile flooring, paneled bath with shower attachment, rainfall shower over, & shower screen, W.C and washbasin.
External
Front - Driveway providing off-road parking for several vehicles & side access to rear garden.
Rear - Enclosed rear garden with patio seating area partially covered by custom wooden pergoda & with pleasant views, outside power outlet, outside tap and generously-sized lawned area.
Basement Storage Area (approx' 4.2m x 3m)
Steps leading down from rear garden to an ideal area for storage.
Key Features...
• Four Bedroom Family Home
• Semi-Rural Location
• Well-Presented Throughout
• Two Reception Rooms
• Modern Fitted Kitchen With Quartz Work Surfaces & Utility
• Storage Basement
• Driveway Providing Off-Road Parking
• Pleasant Views From The Rear Of The Property
• Generously-Sized & Enclosed Rear Garden
#views #Cwmgors #Ammanford #movingyou #newlisting