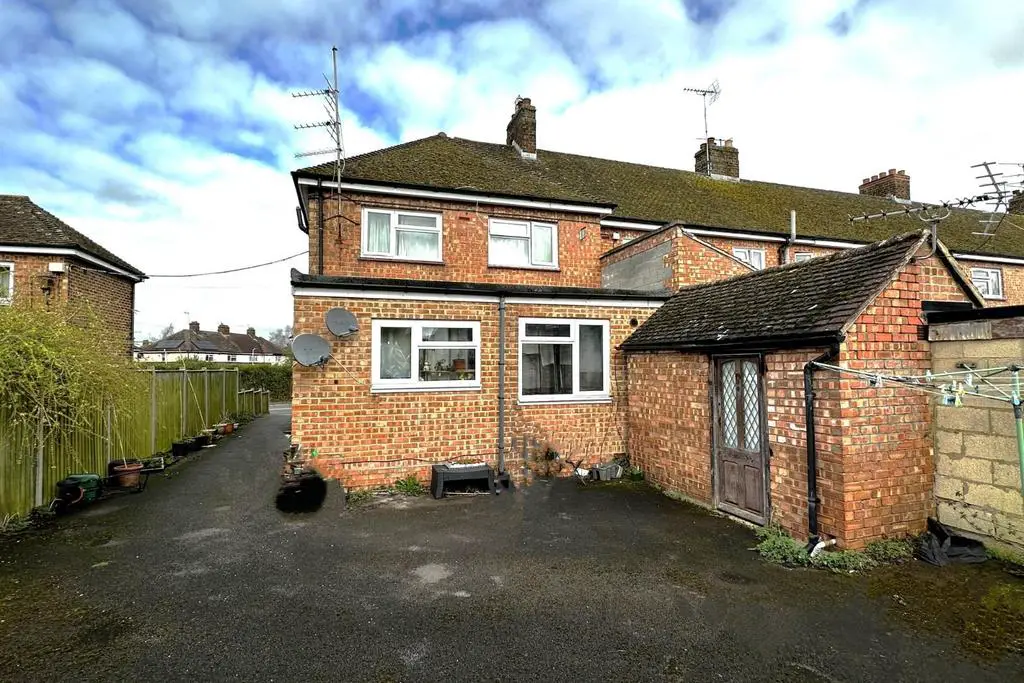
House For Sale £295,000
Here is a fabulous business opportunity to run an HMO property in a thriving and busy part of Cheltenham or offer serviced lets to weekday business users and weekend holiday makers. Buyers may also wish to consider refurbishing the property back into a large, extended three/four double bedroom, two reception room end-terraced family house.
The house is currently an HMO and has previously been fully occupied at a rate of £100/week per room producing a yield in excess of 10%.
This spacious home will also be appealing to anyone wanting a four double bedroom property (three double bedrooms on the first floor and one double bedroom on the ground floor). The space available for a growing or established family is impressive with over 1100 sq/ft of living space.
Whaddon Road (the home of the famous Cheltenham Town Football Club for 94 years!) is the centre of a vibrant local community and is consistently popular with buyers seeking to live in central Cheltenham at a sensible price. Similarly, reasonable short term rental rates will be a big draw for weekday workers and short stay weekend breaks on a budget.
The accommodation consists of:
Ground Floor: The original living room lies to the front of the property with a large 17'+ reception room (or bedroom four) sits are the rear of the property. The extended 21'+ kitchen/breakfast room also sits to the rear of the property. There is a fitted shower room and separate wc on the ground floor. As serviced lets, these super-sized rooms area as bigger than most and could be classed as suites.
First Floor: The first floor continues to impress with three double bedrooms and a separate shower room and WC.
Outside: The property has been designed with low maintenance in mind, and as such offers a very adaptable hard surface plot, ideal for extra parking, or private parking to the front and a patio style rear garden.
All viewings are strictly by appointment only.
Bedroom One - 4.58 x 4.55 (15'0" x 14'11") - Original Living Room
Bedroom Two - 6.51 x 2.68 (21'4" x 8'9") - Originally a large extended kitchen/Breakfast Room
Bedroom Three - 5.41 x 2.67 (17'8" x 8'9") - A large extended Dining Room
Ground Floor Shower Room -
Ground Floor Separate Wc -
Bedroom Four - 3.60 x 3.56 (11'9" x 11'8") - Original Main Bedroom
Bedroom Five - 4.06 x 2.70 (13'3" x 8'10") - Original Bedroom Two
Bedroom Six - 4.05 x 2.65 (13'3" x 8'8") -
First Floor Shower Room -
First Floor Separate Wc -
The house is currently an HMO and has previously been fully occupied at a rate of £100/week per room producing a yield in excess of 10%.
This spacious home will also be appealing to anyone wanting a four double bedroom property (three double bedrooms on the first floor and one double bedroom on the ground floor). The space available for a growing or established family is impressive with over 1100 sq/ft of living space.
Whaddon Road (the home of the famous Cheltenham Town Football Club for 94 years!) is the centre of a vibrant local community and is consistently popular with buyers seeking to live in central Cheltenham at a sensible price. Similarly, reasonable short term rental rates will be a big draw for weekday workers and short stay weekend breaks on a budget.
The accommodation consists of:
Ground Floor: The original living room lies to the front of the property with a large 17'+ reception room (or bedroom four) sits are the rear of the property. The extended 21'+ kitchen/breakfast room also sits to the rear of the property. There is a fitted shower room and separate wc on the ground floor. As serviced lets, these super-sized rooms area as bigger than most and could be classed as suites.
First Floor: The first floor continues to impress with three double bedrooms and a separate shower room and WC.
Outside: The property has been designed with low maintenance in mind, and as such offers a very adaptable hard surface plot, ideal for extra parking, or private parking to the front and a patio style rear garden.
All viewings are strictly by appointment only.
Bedroom One - 4.58 x 4.55 (15'0" x 14'11") - Original Living Room
Bedroom Two - 6.51 x 2.68 (21'4" x 8'9") - Originally a large extended kitchen/Breakfast Room
Bedroom Three - 5.41 x 2.67 (17'8" x 8'9") - A large extended Dining Room
Ground Floor Shower Room -
Ground Floor Separate Wc -
Bedroom Four - 3.60 x 3.56 (11'9" x 11'8") - Original Main Bedroom
Bedroom Five - 4.06 x 2.70 (13'3" x 8'10") - Original Bedroom Two
Bedroom Six - 4.05 x 2.65 (13'3" x 8'8") -
First Floor Shower Room -
First Floor Separate Wc -