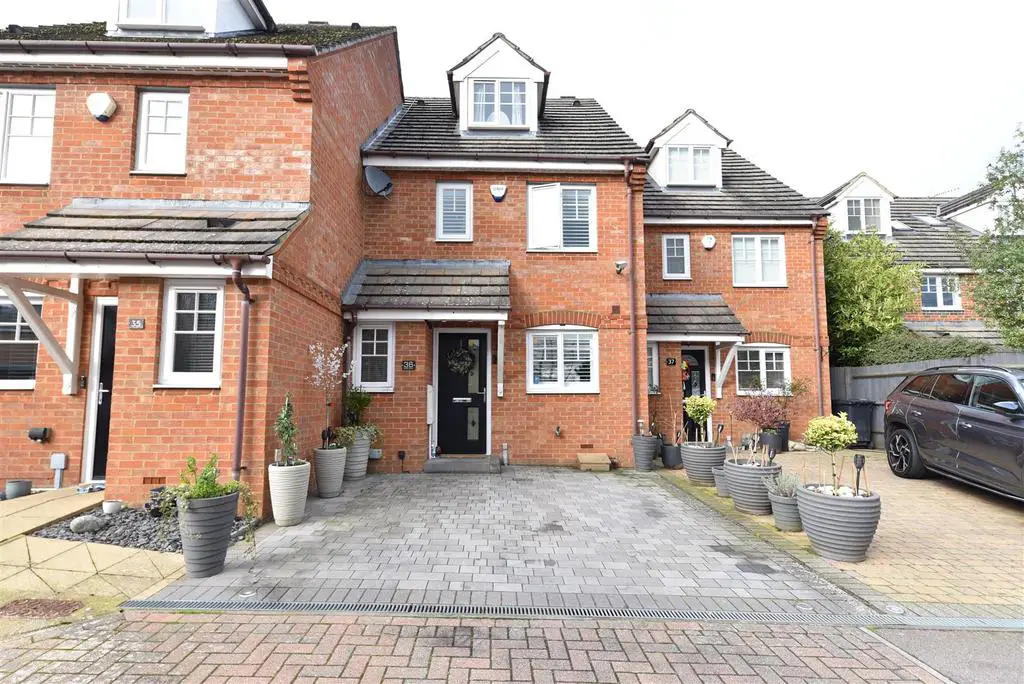
House For Sale £415,000
Agent Hybrid is delighted to introduce to the market a CHAIN FREE, stunning Three Bedroom, Three Storey Home, nestled at the end of a Private Cul-De-Sac in Great Ashby.
Agent Hybrid is delighted to introduce to the market a CHAIN FREE, stunning Three Bedroom, Three Storey Home, nestled at the end of a Private Cul-De-Sac in Great Ashby. The property boasts a beautifully block-paved frontage, providing parking space for two cars, with additional parking available in front of the Single Garage. Upon entering, you are greeted by an inviting Entrance Hallway leading to a convenient Downstairs WC and a spacious Lounge. The highlight of the ground floor is the Family Room, accessed through wide-opening bi-fold doors. This bright and airy space features a large roof lantern and French doors, flooding the room with natural light. The ground floor also boasts a contemporary, Re-Fitted Kitchen/Diner, offering a stylish blend of matte anthracite base level units and contrasting dove grey eye-level units. The kitchen is beautifully finished with Quartz work surfaces and a striking teal blue splash-back, creating a modern and vibrant space for cooking. Ascending the stairs to the first floor, you will find two good-sized bedrooms, a Family Bathroom, and two useful storage cupboards. Further stairs lead to the second floor landing, where Bedroom One awaits. This charming bedroom features a dormer window to the front, an En-Suite, and ample storage space. Externally, the property benefits from a North/East facing garden at the rear, complete with a patio seating area, an outdoor bar, artificial lawn, and a summer house, providing the perfect setting for outdoor relaxation and entertaining. In summary, this immaculately presented home offers contemporary living in a sought-after location and is sure to appeal to discerning buyers. Early viewing is highly recommended to fully appreciate all that this property has to offer.
Dimensions - Entrance Hallway
Downstairs WC
Kitchen 10'8 x 6'5
Lounge 15'0 x 13'8
Family Room 13'5 x 12'3
Bedroom 2: 13'5 x 8'7
Bedroom 3: 9'8 x 7'3
Family Bathroom 7'2 x 6'7
Bedroom 1: 12'0 x 10'3
En-Suite 7'5 x 5'8
Agent Hybrid is delighted to introduce to the market a CHAIN FREE, stunning Three Bedroom, Three Storey Home, nestled at the end of a Private Cul-De-Sac in Great Ashby. The property boasts a beautifully block-paved frontage, providing parking space for two cars, with additional parking available in front of the Single Garage. Upon entering, you are greeted by an inviting Entrance Hallway leading to a convenient Downstairs WC and a spacious Lounge. The highlight of the ground floor is the Family Room, accessed through wide-opening bi-fold doors. This bright and airy space features a large roof lantern and French doors, flooding the room with natural light. The ground floor also boasts a contemporary, Re-Fitted Kitchen/Diner, offering a stylish blend of matte anthracite base level units and contrasting dove grey eye-level units. The kitchen is beautifully finished with Quartz work surfaces and a striking teal blue splash-back, creating a modern and vibrant space for cooking. Ascending the stairs to the first floor, you will find two good-sized bedrooms, a Family Bathroom, and two useful storage cupboards. Further stairs lead to the second floor landing, where Bedroom One awaits. This charming bedroom features a dormer window to the front, an En-Suite, and ample storage space. Externally, the property benefits from a North/East facing garden at the rear, complete with a patio seating area, an outdoor bar, artificial lawn, and a summer house, providing the perfect setting for outdoor relaxation and entertaining. In summary, this immaculately presented home offers contemporary living in a sought-after location and is sure to appeal to discerning buyers. Early viewing is highly recommended to fully appreciate all that this property has to offer.
Dimensions - Entrance Hallway
Downstairs WC
Kitchen 10'8 x 6'5
Lounge 15'0 x 13'8
Family Room 13'5 x 12'3
Bedroom 2: 13'5 x 8'7
Bedroom 3: 9'8 x 7'3
Family Bathroom 7'2 x 6'7
Bedroom 1: 12'0 x 10'3
En-Suite 7'5 x 5'8
Houses For Sale Swale Close
Houses For Sale Wansbeck Close
Houses For Sale Bray Drive
Houses For Sale Mendip Way
Houses For Sale Tamar Close
Houses For Sale Riccat Lane
Houses For Sale Great Ashby Way
Houses For Sale Back Lane
Houses For Sale Calder Way
Houses For Sale Wensum Road
Houses For Sale Windrush Close
Houses For Sale Wansbeck Close
Houses For Sale Bray Drive
Houses For Sale Mendip Way
Houses For Sale Tamar Close
Houses For Sale Riccat Lane
Houses For Sale Great Ashby Way
Houses For Sale Back Lane
Houses For Sale Calder Way
Houses For Sale Wensum Road
Houses For Sale Windrush Close