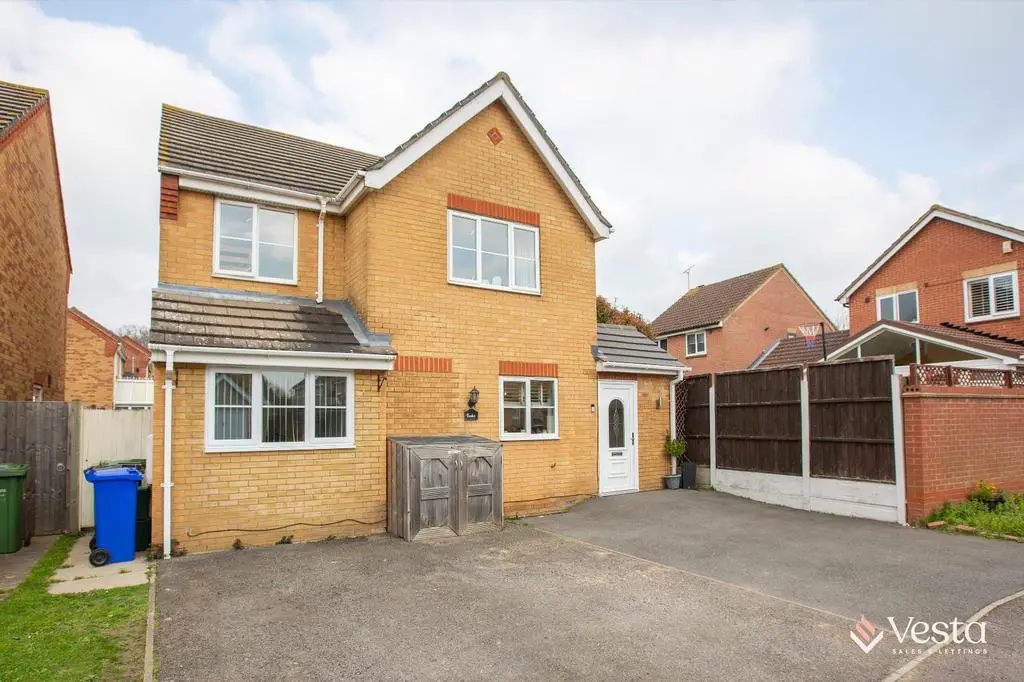
House For Sale £600,000
Welcome to your dream family home! This spacious abode offers the perfect canvas for you to create the lifestyle you've always desired. Perfect for multi generational living it welcomes you into a world of endless possibilities.
As you step inside the spacious entrance hall, you're greeted by an expansive ground floor that has been cleverly extended to cater to every need.
The fitted kitchen is centrally positioned to serve as the hub of family life. Equipped with modern appliances and ample counter space, this kitchen is a culinary haven where delicious meals and cherished memories are made. The large utility space offers versatility as a second kitchen or additional room to use to best suit your family. This practical feature ensures that household chores are efficiently managed, allowing you more time to focus on what truly matters.
Entertaining is effortless with multiple living spaces to choose from. A bright and spacious lounge opening up onto the garden is perfect for gathering friends and family all year round, while the dining room provides the setting for family time eating and catching up with the days events. Need a quiet retreat? The additional reception room at the front offers the perfect sanctuary, whether you envision it as a snug for cozy evenings, an office for remote work, or a playroom for the little ones. The spacious ground floor bedroom and wet room provide convenience and accessibility, making it ideal for multi-generational living or accommodating guests with ease.
Upstairs the master bedroom exudes comfort and convenience with ensuite shower and built in wardrobes. Giving everyone their own space to enjoy the further 3 bedrooms are light bright and airy. The family bathroom completes the functional yet homely first floor.
With its flexible layout, ample parking, approx. 35ft rear garden and abundance of inside space, this family home is more than just a house, it's the lifestyle you've always dreamed of.
Kitchen - 18'5" x 6'3" (5.61m x 1.91m)
Lounge - 20'11" x 10'11" (6.38m x 3.33m)
Dining Room - 10'9" x 7'7" (3.28m x 2.31m)
Ground Floor Bedroom - 20'5" x 12'4" (6.22m x 3.76m)
Wet Room - 8'2" x 6'6" (2.49m x 1.98m)
Utility/2nd Kitchen - 15'4" x 12'5" (4.67m x 3.78m)
Snug/Office - 14'11" x 7'7" (4.55m x 2.31m)
Bedroom 1 - 12'11" x 10'7" (3.94m x 3.23m)
Ensuite Shower Room -
Bedroom 2 - 11'7" x 9'8" (3.53m x 2.95m)
Bedroom 3 - 12'5" x 8'6" (3.78m x 2.59m)
Bedroom 4 - 8'1" x 7'3" (2.46m x 2.21m)
Rear Garden - Rear garden approx 35ft x 20ft
Family Bathroom -
As you step inside the spacious entrance hall, you're greeted by an expansive ground floor that has been cleverly extended to cater to every need.
The fitted kitchen is centrally positioned to serve as the hub of family life. Equipped with modern appliances and ample counter space, this kitchen is a culinary haven where delicious meals and cherished memories are made. The large utility space offers versatility as a second kitchen or additional room to use to best suit your family. This practical feature ensures that household chores are efficiently managed, allowing you more time to focus on what truly matters.
Entertaining is effortless with multiple living spaces to choose from. A bright and spacious lounge opening up onto the garden is perfect for gathering friends and family all year round, while the dining room provides the setting for family time eating and catching up with the days events. Need a quiet retreat? The additional reception room at the front offers the perfect sanctuary, whether you envision it as a snug for cozy evenings, an office for remote work, or a playroom for the little ones. The spacious ground floor bedroom and wet room provide convenience and accessibility, making it ideal for multi-generational living or accommodating guests with ease.
Upstairs the master bedroom exudes comfort and convenience with ensuite shower and built in wardrobes. Giving everyone their own space to enjoy the further 3 bedrooms are light bright and airy. The family bathroom completes the functional yet homely first floor.
With its flexible layout, ample parking, approx. 35ft rear garden and abundance of inside space, this family home is more than just a house, it's the lifestyle you've always dreamed of.
Kitchen - 18'5" x 6'3" (5.61m x 1.91m)
Lounge - 20'11" x 10'11" (6.38m x 3.33m)
Dining Room - 10'9" x 7'7" (3.28m x 2.31m)
Ground Floor Bedroom - 20'5" x 12'4" (6.22m x 3.76m)
Wet Room - 8'2" x 6'6" (2.49m x 1.98m)
Utility/2nd Kitchen - 15'4" x 12'5" (4.67m x 3.78m)
Snug/Office - 14'11" x 7'7" (4.55m x 2.31m)
Bedroom 1 - 12'11" x 10'7" (3.94m x 3.23m)
Ensuite Shower Room -
Bedroom 2 - 11'7" x 9'8" (3.53m x 2.95m)
Bedroom 3 - 12'5" x 8'6" (3.78m x 2.59m)
Bedroom 4 - 8'1" x 7'3" (2.46m x 2.21m)
Rear Garden - Rear garden approx 35ft x 20ft
Family Bathroom -
Houses For Sale Caladonia Lane
Houses For Sale Robertson Drive
Houses For Sale Maclaren Way
Houses For Sale Rose Close
Houses For Sale Niven Close
Houses For Sale Wick Crescent
Houses For Sale Cranfield Park Road
Houses For Sale Maitland Road
Houses For Sale Scott Drive
Houses For Sale Macgregor Drive
Houses For Sale Drummond Place
Houses For Sale Robertson Drive
Houses For Sale Maclaren Way
Houses For Sale Rose Close
Houses For Sale Niven Close
Houses For Sale Wick Crescent
Houses For Sale Cranfield Park Road
Houses For Sale Maitland Road
Houses For Sale Scott Drive
Houses For Sale Macgregor Drive
Houses For Sale Drummond Place