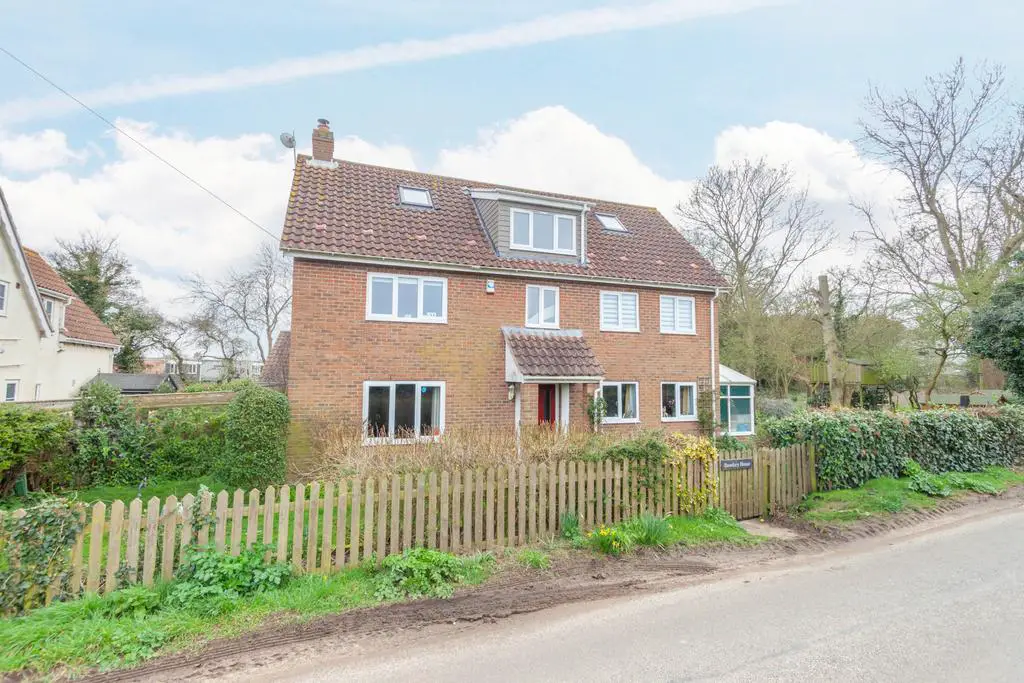
House For Sale £625,000
A spacious and well-presented home occupying a generous plot of just over a quarter of an acre within the popular village of Bawdsey. The property has extensive accommodation over three floors including six bedrooms, three bath/shower rooms, a large living room, dining room, a study, (currently set up as a boot room), and a contemporary kitchen/breakfast room. There's superb outside space including a covered entertaining area and a double garage with an office space above.
Property additional info
Entrance Hall:
A spacious hallway with stairs off to the first floor and doors to...
Living Room: 5.66m x 4.08m (18' 7" x 13' 5")
With windows to front and side aspect and glazed double doors to the garden.
Study: 3.25m x 2.24m (10' 8" x 7' 4")
Currently set up as a boot-room. With window to rear aspect.
Dining Room: 4.48m x 3.94m (14' 8" x 12' 11")
Currently used as a bedroom, with window to front aspect and door to the conservatory.
Conservatory: 3.70m x 2.50m (12' 2" x 8' 2")
With access to the garden.
Kitchen/Breakfast Room: 4.92m x 4.35m (16' 2" x 14' 3")
Fitted with wall and base units with work surfaces over, electric oven, hob and cooker hood, dishwasher, window to rear aspect and door to the garden.
Utility Room:
With plumbing for washing machine, base unit, work surface and window to side aspect. Door to the...
Shower Room:
Fitted with a shower enclosure, WC and wash basin.
First Floor Landing:
With stairs off to the second floor and doors to...
Bedroom One & En-Suite Shower Room: 3.83m x 3.65m (12' 7" x 12' )
Measurement provided of bedroom only, including storage. The En-Suite has a walk-in shower, WC and wash basin.
Bedroom Two: 4.96m x 3.32m (16' 3" x 10' 11")
Bedroom Three: 4.08m x 3.10m (13' 5" x 10' 2")
Bedroom Four: 4.09m x 2.45m (13' 5" x 8' )
Bathroom:
Fitted with a three-piece-suite comprising WC, wash basin and bath with shower over.
Second Floor Landing:
With doors to...
Bedroom Five: 3.86m x 2.99m (12' 8" x 9' 10")
Bedroom Six: 3.72m x 2.95m (12' 2" x 9' 8")
Outside:
The property has a wraparound garden, with lawns, well stocked beds, mature trees, a covered decking area perfect for outside entertaining. There's a parking area for several cars and a double garage with a converted office space above.
Bawdsey is a pretty village situated to the southeast of Woodbridge. There are a number of beaches within close proximity including Bawdsey Quay, a fantastic array of country walks and a church, primary school and village hall. Within easy travelling distance, Woodbridge has a mainline rail station, supermarket, and a huge range of shopping, leisure and educational facilities.
Property additional info
Entrance Hall:
A spacious hallway with stairs off to the first floor and doors to...
Living Room: 5.66m x 4.08m (18' 7" x 13' 5")
With windows to front and side aspect and glazed double doors to the garden.
Study: 3.25m x 2.24m (10' 8" x 7' 4")
Currently set up as a boot-room. With window to rear aspect.
Dining Room: 4.48m x 3.94m (14' 8" x 12' 11")
Currently used as a bedroom, with window to front aspect and door to the conservatory.
Conservatory: 3.70m x 2.50m (12' 2" x 8' 2")
With access to the garden.
Kitchen/Breakfast Room: 4.92m x 4.35m (16' 2" x 14' 3")
Fitted with wall and base units with work surfaces over, electric oven, hob and cooker hood, dishwasher, window to rear aspect and door to the garden.
Utility Room:
With plumbing for washing machine, base unit, work surface and window to side aspect. Door to the...
Shower Room:
Fitted with a shower enclosure, WC and wash basin.
First Floor Landing:
With stairs off to the second floor and doors to...
Bedroom One & En-Suite Shower Room: 3.83m x 3.65m (12' 7" x 12' )
Measurement provided of bedroom only, including storage. The En-Suite has a walk-in shower, WC and wash basin.
Bedroom Two: 4.96m x 3.32m (16' 3" x 10' 11")
Bedroom Three: 4.08m x 3.10m (13' 5" x 10' 2")
Bedroom Four: 4.09m x 2.45m (13' 5" x 8' )
Bathroom:
Fitted with a three-piece-suite comprising WC, wash basin and bath with shower over.
Second Floor Landing:
With doors to...
Bedroom Five: 3.86m x 2.99m (12' 8" x 9' 10")
Bedroom Six: 3.72m x 2.95m (12' 2" x 9' 8")
Outside:
The property has a wraparound garden, with lawns, well stocked beds, mature trees, a covered decking area perfect for outside entertaining. There's a parking area for several cars and a double garage with a converted office space above.
