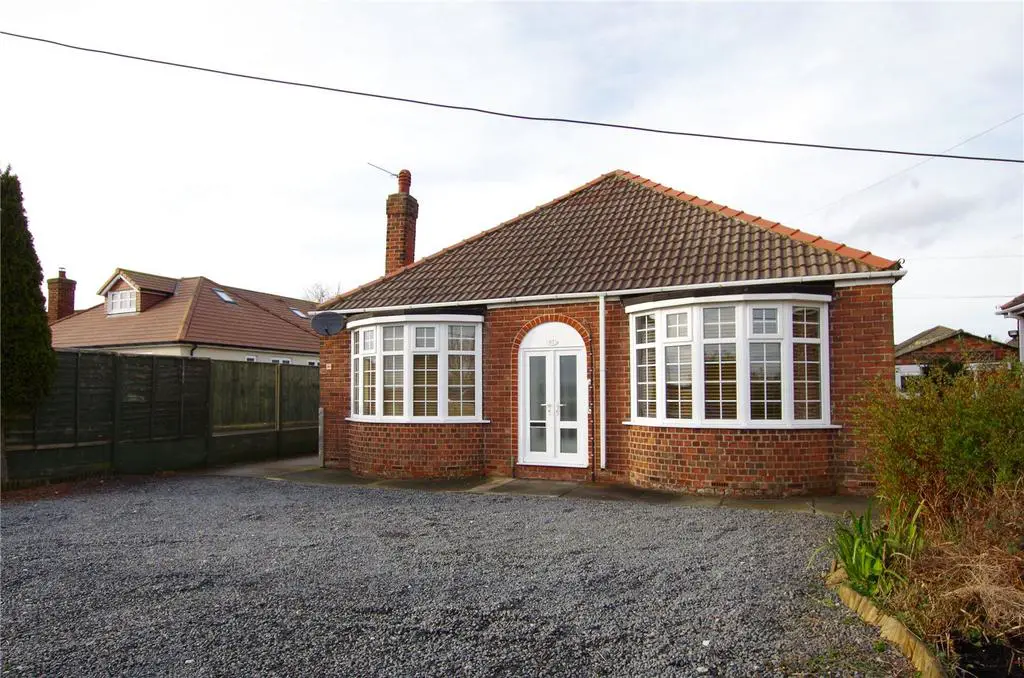
House For Sale £265,000
A generous detached 3-bedroom true bungalow set on a spacious plot, with modern kitchen, impressive living-dining room, large private driveway, garage, and additional garden building. With no onward chain! Must be on your list to view!
LOCATION: Set in the market town of Hedon. Near to local shops, Post Office, library, restaurants, pubs and takeaways, and the popular Wednesday market. Within easy reach of doctors and dentist surgeries. Close to the highly regarded Inmans Primary School and within the catchment area for Holderness Academy & Sixth Form College. With regular public transport links to Hull city centre and other villages.
DESCRIPTION: A generous detached bungalow comprising: Entrance porch; Generous entrance hall with in-built storage; Large living-dining room with a lovely bay window to the front, additional side window, and electric fireplace; Kitchen fitted with modern wood-effect units, granite-effect worktop, double sink, integrated electric oven and hob with extractor over, and spaces for a fridge-freezer and 2 under-counter appliances, and a side door; Generous master bedroom with fitted wardrobes; Second double bedroom with a bay window to the front and fitted wardrobes; Third bedroom; Good-sized fully-tiled bathroom, fitted with a large shower, pedestal basin, WC, and heated towel rail. Outside to the front is a large gravelled parking area, with a drive leading down the side to the detached garage at the rear, which has an up-and-over door, side courtesy door and windows, and is installed with power and lighting. To the rear is a nicely sized garden with lawn, paving, decking, and a large timber garden building comprising two rooms – one with fitted units and laminate flooring, and the other with uPVC French doors and laminate flooring.
COUNCIL TAX: Band D (confirmation from VOA website)
VIEWING: By appointments, please, through John P. Dennis & Son Ltd,[use Contact Agent Button]
N.B. The agent has not tested any apparatus, equipment, fixtures and fittings or services and so cannot verify that they are in working order or fit for their purpose. A Buyer is advised to obtain verification from their Solicitor or Surveyor. Measurements are approximate and have been taken using a digital electronic device, which should not be relied upon for such matters as carpet fitting. Any plans provided are for room identification only. Prospective purchasers are recommended to check all measurements for themselves. Items shown in photographs are NOT included unless specifically mentioned within the sales particulars. They may however be available by separate negotiation.
LOCATION: Set in the market town of Hedon. Near to local shops, Post Office, library, restaurants, pubs and takeaways, and the popular Wednesday market. Within easy reach of doctors and dentist surgeries. Close to the highly regarded Inmans Primary School and within the catchment area for Holderness Academy & Sixth Form College. With regular public transport links to Hull city centre and other villages.
DESCRIPTION: A generous detached bungalow comprising: Entrance porch; Generous entrance hall with in-built storage; Large living-dining room with a lovely bay window to the front, additional side window, and electric fireplace; Kitchen fitted with modern wood-effect units, granite-effect worktop, double sink, integrated electric oven and hob with extractor over, and spaces for a fridge-freezer and 2 under-counter appliances, and a side door; Generous master bedroom with fitted wardrobes; Second double bedroom with a bay window to the front and fitted wardrobes; Third bedroom; Good-sized fully-tiled bathroom, fitted with a large shower, pedestal basin, WC, and heated towel rail. Outside to the front is a large gravelled parking area, with a drive leading down the side to the detached garage at the rear, which has an up-and-over door, side courtesy door and windows, and is installed with power and lighting. To the rear is a nicely sized garden with lawn, paving, decking, and a large timber garden building comprising two rooms – one with fitted units and laminate flooring, and the other with uPVC French doors and laminate flooring.
COUNCIL TAX: Band D (confirmation from VOA website)
VIEWING: By appointments, please, through John P. Dennis & Son Ltd,[use Contact Agent Button]
N.B. The agent has not tested any apparatus, equipment, fixtures and fittings or services and so cannot verify that they are in working order or fit for their purpose. A Buyer is advised to obtain verification from their Solicitor or Surveyor. Measurements are approximate and have been taken using a digital electronic device, which should not be relied upon for such matters as carpet fitting. Any plans provided are for room identification only. Prospective purchasers are recommended to check all measurements for themselves. Items shown in photographs are NOT included unless specifically mentioned within the sales particulars. They may however be available by separate negotiation.