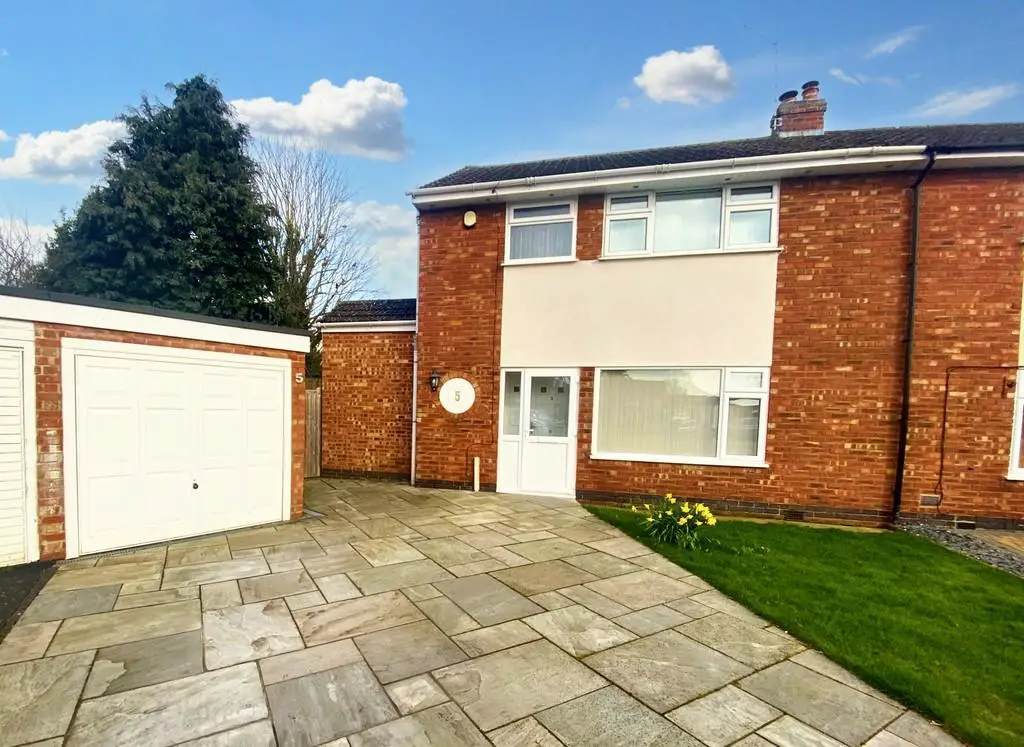
House For Rent £1,250
Three Bedroom Semi-Detached House To Rent in Clifton Upon Dunsmore
If you are looking for a quiet village location, but with easy access to restaurants and shopping in a busy town, then this three bedroom property will fit the bill and is available to rent now.
Tucked away at the end of a cul-de-sac in the highly sought after village of Clifton-Upon-Dunsmore, this spacious property and has three good sized bedrooms, a garage and off road parking for two cars.
From the entrance hall is the full length lounge/dining room - with a picture window overlooking the rear garden at one end and another overlooking the drive, this room is flooded with natural light. There's plenty of room at either end for a family sized dining table, it's a lovely space.
The kitchen has good quality fitted cupboards and also has a handy separate pantry cupboard.
Upstairs there are two double bedrooms, one single bedroom and a family bathroom with overhead shower.
There are easy to maintain gardens to the front and rear and a good sized single garage with courtesy door from the gated path to the side of the house. The rear garden is private with a patio area and a lawn with seasonal perennial plants in the borders, all enclosed with fencing panels for privacy.
The property is located within the catchment area for the 'Outstanding' Clifton Primary School and is set in the heart of what is a very pleasant and friendly village, you're just a couple of miles outside of Rugby yet have all the feel of the country around you with some lovely local walks nearby.
The village itself boasts a pub, convenience store, church, hairdressers and beauticians. It is also very popular for its close proximity to Rugby Train Station and with its easy access to all major road and motorway links locally.
If you'd like to know more about this property or take a look around then please contact a member of the rental team who will arrange an appointment for you to take a look around.
Council Tax Band: C
EPC: To be confirmed
The Principal Room Measurements Are:
Lounge/Dining Room:
6.80m x 3.67m (22'4" x 12')
Kitchen:
3.10m x 3.20m (10' 4" x 10'6")
Wet Room:
1.82m x 1.80m (6' x 5' 11")
Bedroom One:
3.20m x 3.65m (10' 6" x 12')
Bedroom Two:
3.30m x 3.40m (10' 10" x 11' 2")
Bedroom Three:
2.50m x 2.90m (8' 2" x 9' 6")
Bathroom:
1.60m x 2.60m (5' 3" x 8' 6")
If you are looking for a quiet village location, but with easy access to restaurants and shopping in a busy town, then this three bedroom property will fit the bill and is available to rent now.
Tucked away at the end of a cul-de-sac in the highly sought after village of Clifton-Upon-Dunsmore, this spacious property and has three good sized bedrooms, a garage and off road parking for two cars.
From the entrance hall is the full length lounge/dining room - with a picture window overlooking the rear garden at one end and another overlooking the drive, this room is flooded with natural light. There's plenty of room at either end for a family sized dining table, it's a lovely space.
The kitchen has good quality fitted cupboards and also has a handy separate pantry cupboard.
Upstairs there are two double bedrooms, one single bedroom and a family bathroom with overhead shower.
There are easy to maintain gardens to the front and rear and a good sized single garage with courtesy door from the gated path to the side of the house. The rear garden is private with a patio area and a lawn with seasonal perennial plants in the borders, all enclosed with fencing panels for privacy.
The property is located within the catchment area for the 'Outstanding' Clifton Primary School and is set in the heart of what is a very pleasant and friendly village, you're just a couple of miles outside of Rugby yet have all the feel of the country around you with some lovely local walks nearby.
The village itself boasts a pub, convenience store, church, hairdressers and beauticians. It is also very popular for its close proximity to Rugby Train Station and with its easy access to all major road and motorway links locally.
If you'd like to know more about this property or take a look around then please contact a member of the rental team who will arrange an appointment for you to take a look around.
Council Tax Band: C
EPC: To be confirmed
The Principal Room Measurements Are:
Lounge/Dining Room:
6.80m x 3.67m (22'4" x 12')
Kitchen:
3.10m x 3.20m (10' 4" x 10'6")
Wet Room:
1.82m x 1.80m (6' x 5' 11")
Bedroom One:
3.20m x 3.65m (10' 6" x 12')
Bedroom Two:
3.30m x 3.40m (10' 10" x 11' 2")
Bedroom Three:
2.50m x 2.90m (8' 2" x 9' 6")
Bathroom:
1.60m x 2.60m (5' 3" x 8' 6")