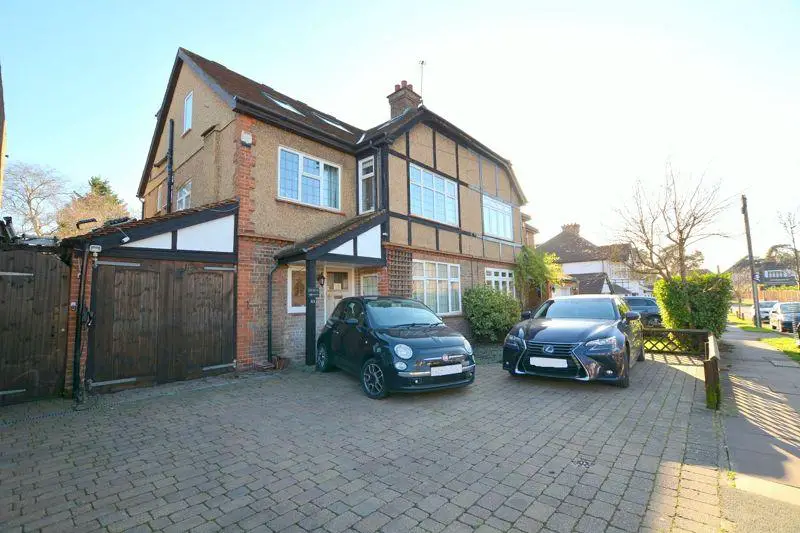
House For Sale £1,075,000
Spacious family home in sought after road. Extended Four Bedroom, Two Bathroom semi detached property situated within walking distance of local shops, fine dining restaurants, station and schools, including Grimsdyke catchment. Lovely reception hall, lounge, dining room, morning room opening to breakfast room and fitted kitchen. The first floor has three bedrooms and family bathroom. Stairs leading to the second floor offers a super main bedroom with walk through wardrobes to an en suite shower room. Features include double glazing, 110' south facing rear garden with large storage unit and very spacious patio area and garage (currently used for dog grooming) via own drive.
Porch
Front door to:
Reception Hall
Lovely welcoming area with leaded light stained glass window to front.
Lounge - 15' 8'' x 12' 3'' (4.77m x 3.73m)
Comfortable room with double glazed leaded light window to front and attractive timber fireplace with cast iron grate, open plan to:
Dining Room - 13' 4'' x 12' 3'' (4.06m x 3.73m)
Windows and door to breakfast room.
Morning Room - 11' 0'' x 9' 9'' (3.35m x 2.97m)
Door to garage and open plan to:
Breakfast Room - 22' 5'' x 6' 7'' (6.83m x 2.01m)
Windows and double doors to garden, doorway and serving hatch to:
Kitchen - 12' 8'' x 7' 2'' (3.86m x 2.18m)
Fitted with a matching range of base and eye level units with acrylic sink unit, integrated fridge/freezer, dishwasher and washing machine. Built-in oven and grill, five ring gas hob, wall mounted Worcester boiler and window to rear.
Landing
Window to side.
Bedroom Two - 15' 2'' x 12' 3'' (4.62m x 3.73m)
Double glazed leaded light windows to front and side.
Bedroom Three - 13' 4'' x 12' 3'' (4.06m x 3.73m)
Double glazed leaded light window to rear and fitted wardrobe.
Bedroom Four - 9' 9'' x 7' 7'' (2.97m x 2.31m)
Double glazed leaded light window to front.
Bathroom
Corner bath with shower attachment, pedestal wash hand basin, half tiled walls, tiled shower enclosure, low-level WC, windows to side and rear.
WC
Window to side. Low level WC.
Second Landing
Obscure double glazed window to side, door to:
Bedroom One - 18' 5'' x 17' 3'' (5.61m x 5.25m)
Very generous and bright room with ample eaves storage space, skylight windows , fitted wardrobes with access to;
En-suite Shower Room
With tiled shower enclosure, pedestal wash hand basin, half tiled walls, bidet, high-level flush WC, and obscure double glazed window to rear.
Eaves Room
Window to side. Hot water mega flow cylinder. Ample storage area.
Garage - 18' 7'' x 7' 4'' (5.66m x 2.23m)
With double doors to front and door to side access. Currently used for a dog grooming business.
Garden - Approx 110' (33.50m)
Large paved patio area ideal for BBQ, mainly lawn, storage unit to the end of the well fenced garden.
Council Tax Band: F
Tenure: Freehold
Porch
Front door to:
Reception Hall
Lovely welcoming area with leaded light stained glass window to front.
Lounge - 15' 8'' x 12' 3'' (4.77m x 3.73m)
Comfortable room with double glazed leaded light window to front and attractive timber fireplace with cast iron grate, open plan to:
Dining Room - 13' 4'' x 12' 3'' (4.06m x 3.73m)
Windows and door to breakfast room.
Morning Room - 11' 0'' x 9' 9'' (3.35m x 2.97m)
Door to garage and open plan to:
Breakfast Room - 22' 5'' x 6' 7'' (6.83m x 2.01m)
Windows and double doors to garden, doorway and serving hatch to:
Kitchen - 12' 8'' x 7' 2'' (3.86m x 2.18m)
Fitted with a matching range of base and eye level units with acrylic sink unit, integrated fridge/freezer, dishwasher and washing machine. Built-in oven and grill, five ring gas hob, wall mounted Worcester boiler and window to rear.
Landing
Window to side.
Bedroom Two - 15' 2'' x 12' 3'' (4.62m x 3.73m)
Double glazed leaded light windows to front and side.
Bedroom Three - 13' 4'' x 12' 3'' (4.06m x 3.73m)
Double glazed leaded light window to rear and fitted wardrobe.
Bedroom Four - 9' 9'' x 7' 7'' (2.97m x 2.31m)
Double glazed leaded light window to front.
Bathroom
Corner bath with shower attachment, pedestal wash hand basin, half tiled walls, tiled shower enclosure, low-level WC, windows to side and rear.
WC
Window to side. Low level WC.
Second Landing
Obscure double glazed window to side, door to:
Bedroom One - 18' 5'' x 17' 3'' (5.61m x 5.25m)
Very generous and bright room with ample eaves storage space, skylight windows , fitted wardrobes with access to;
En-suite Shower Room
With tiled shower enclosure, pedestal wash hand basin, half tiled walls, bidet, high-level flush WC, and obscure double glazed window to rear.
Eaves Room
Window to side. Hot water mega flow cylinder. Ample storage area.
Garage - 18' 7'' x 7' 4'' (5.66m x 2.23m)
With double doors to front and door to side access. Currently used for a dog grooming business.
Garden - Approx 110' (33.50m)
Large paved patio area ideal for BBQ, mainly lawn, storage unit to the end of the well fenced garden.
Council Tax Band: F
Tenure: Freehold