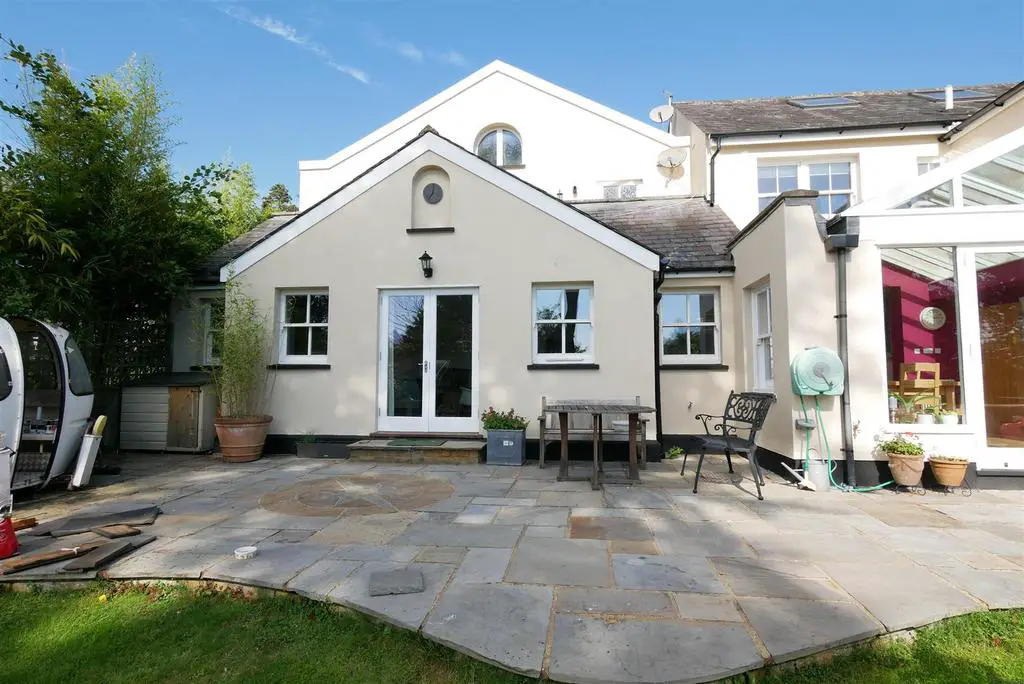
House For Rent £1,995
A unique opportunity for four bedroom character property set within an exclusive gated development with incredible views over greenbelt countryside. Benefits include Gas central heating, double glazing and many original features.
Let unfurnished. Available End of April, Private tenants only.
Entrance - Hardwood entrance door with opaque glazed inlay to hallway. Hallway laid to carpet with stairs to first floor
Hall - Double Radiator. Under stairs storage. Inset spotlight to ceiling. Airing cupboard. flooring laid to carpet. Doors to:-
Bedroom 4 / Study - 2.87m x 2.18m (9'5 x 7'2) - Double glazed sash window to the front. Wood flooring.
Master Bedroom - 4.95m x 4.11m (16'3 x 13'6) - Two Double radiators. Double glazed sash window to the front. Built in wardrobes with shelves and hanging space. Wood flooring.
Bathroom - Heated Towel Rail. Tiled floor and extensively tiled walls. Extractor fan. Suite comprising low flush WC, Tiled shower cubical. Tiled panel bath with mixer tap and Vanity wash hand basin with mixer tap, storage under, mirror over with shaver point.
Living Room - 8.31m x 4.50m (27'3 x 14'9) - Open plan living area. 2 vertical double radiators. four double glazed sash windows and Double glazed double doors to the garden. Coving and inset spotlights to ceiling. Wooden flooring. open plan to kitchen area.
Range of fitted wall and base units with stone worktop over incorporating a stainless steel sink with mixer tap. Built in Double oven, Microwave and dishwasher. 'Neff' electric hob with extractor over. Tiled splash-backs and tiled flooring.
First Floor -
Utility Area - 4.17m x 3.05m max measurements (13'8 x 10' max mea - Double glazed sash window to the rear and double glazed double doors to balcony. Range of fitted wall and base units incorporating stainless steel sink with mixer tap and drainer. Washing machine. Tiled splash backs. Built in storage cupboard. Hardwood stairs to loft area. Doors to:-
Bedroom 3 - 4.17m x 3.05m (13'8 x 10') - Double glazed sash window to the front. Radiator. Floor laid to carpet. Exposed beams and inset spotlight to the ceiling. Alcove for wardrobe.
Bedroom 4 - 4.17m x 3.07m (13'8 x 10'1) - Double glazed sash window to the front. Radiator. Floor laid to carpet. Exposed beams and inset spotlight to the ceiling.
Bathroom - Opaque double glazed sash window to the rear, chrome heated towel rail. suite comprises low flush WC, pedestal wash hand basin with mixer tap, tiled shower cubicle. Part tiled walls. Washing machine
Loft Room -
Balcony -
Let unfurnished. Available End of April, Private tenants only.
Entrance - Hardwood entrance door with opaque glazed inlay to hallway. Hallway laid to carpet with stairs to first floor
Hall - Double Radiator. Under stairs storage. Inset spotlight to ceiling. Airing cupboard. flooring laid to carpet. Doors to:-
Bedroom 4 / Study - 2.87m x 2.18m (9'5 x 7'2) - Double glazed sash window to the front. Wood flooring.
Master Bedroom - 4.95m x 4.11m (16'3 x 13'6) - Two Double radiators. Double glazed sash window to the front. Built in wardrobes with shelves and hanging space. Wood flooring.
Bathroom - Heated Towel Rail. Tiled floor and extensively tiled walls. Extractor fan. Suite comprising low flush WC, Tiled shower cubical. Tiled panel bath with mixer tap and Vanity wash hand basin with mixer tap, storage under, mirror over with shaver point.
Living Room - 8.31m x 4.50m (27'3 x 14'9) - Open plan living area. 2 vertical double radiators. four double glazed sash windows and Double glazed double doors to the garden. Coving and inset spotlights to ceiling. Wooden flooring. open plan to kitchen area.
Range of fitted wall and base units with stone worktop over incorporating a stainless steel sink with mixer tap. Built in Double oven, Microwave and dishwasher. 'Neff' electric hob with extractor over. Tiled splash-backs and tiled flooring.
First Floor -
Utility Area - 4.17m x 3.05m max measurements (13'8 x 10' max mea - Double glazed sash window to the rear and double glazed double doors to balcony. Range of fitted wall and base units incorporating stainless steel sink with mixer tap and drainer. Washing machine. Tiled splash backs. Built in storage cupboard. Hardwood stairs to loft area. Doors to:-
Bedroom 3 - 4.17m x 3.05m (13'8 x 10') - Double glazed sash window to the front. Radiator. Floor laid to carpet. Exposed beams and inset spotlight to the ceiling. Alcove for wardrobe.
Bedroom 4 - 4.17m x 3.07m (13'8 x 10'1) - Double glazed sash window to the front. Radiator. Floor laid to carpet. Exposed beams and inset spotlight to the ceiling.
Bathroom - Opaque double glazed sash window to the rear, chrome heated towel rail. suite comprises low flush WC, pedestal wash hand basin with mixer tap, tiled shower cubicle. Part tiled walls. Washing machine
Loft Room -
Balcony -