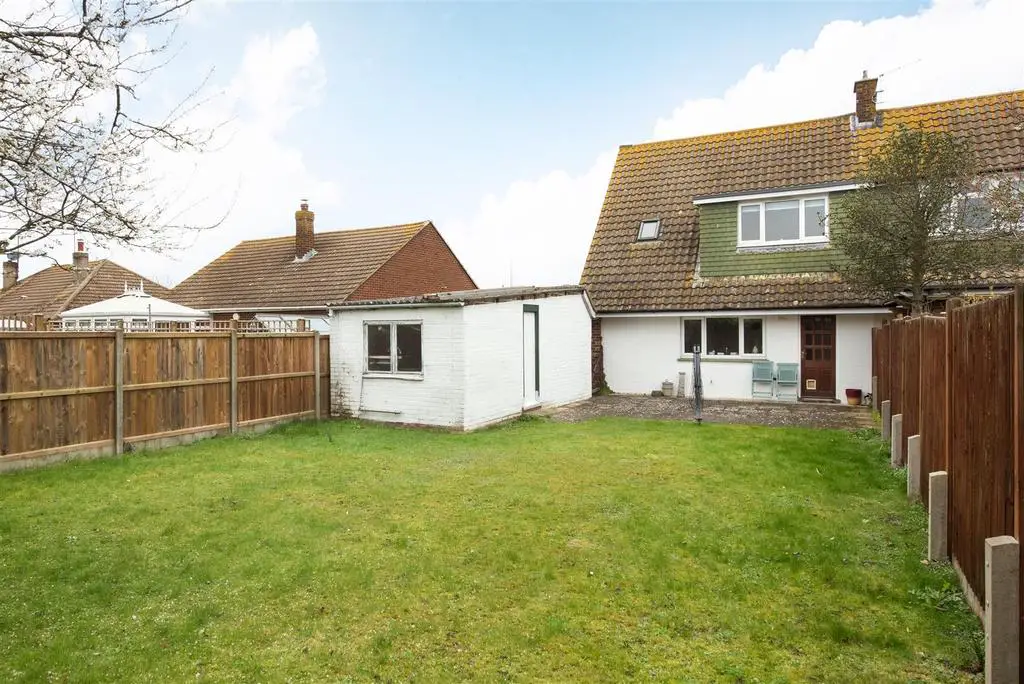
House For Rent £1,650
A spacious semi-detached house enjoying a peaceful setting on a desirable road in this highly regarded village, ideally positioned for access to Canterbury (6.2 miles) and Whitstable (2.1 miles) and within close proximity of supermarkets, bus routes, amenities, Chestfield & Swalecliffe Station (500 metres) and the seafront.
The smartly presented and generously proportioned accommodation is arranged to provide an entrance hall, sitting room, a smartly fitted kitchen with breakfast area, three double bedrooms and two bathrooms, including an en-suite bathroom to the principal bedroom.
The South facing rear garden extends to 62ft (18m) and is predominantly laid to lawn, with an area of patio which is ideal for outside entertaining. A driveway to the front of the property provides off street parking for several vehicles and access to a detached garage.
No pets or smokers. Available from mid-April.
Location - Share & Coulter Road is a popular location in the village of Chestfield which is conveniently situated between Canterbury and Whitstable. The Village benefits from an attractive range of buildings centred around the 18 hole golf course and club house including oast houses and a 14th Century barn housing a restaurant. Local supermarkets are only a short drive away with Whitstable being approximately three miles distant and offering a good range of local shops as well as recreational and educational facilities. There are railway stations both at Chestfield and Whitstable offering fast and frequent services to London (Victoria approximately 1hr 20mins) and the A299 is easily accessible giving access to the subsequent motorway networks.
Accomodation - The accommodation and approximate measurements (taken at maximum points) are:
Ground Floor -
. Entrance Hall - 1.81m x 1.81m (5'11" x 5'11") -
. Sitting Room - 6.10m x 3.37m (20'0" x 11'0") -
. Kitchen/Dining Room - 4.34m x 4.00m (14'2" x 13'1") -
. Shower Room - 3.04m x 1.68m (9'11" x 5'6") -
First Floor -
. Landing - 2.70m x 1.70m (8'10" x 5'6") -
. Bedroom 1 - 5.22m x 3.45m (17'2" x 11'4") -
. Bedroom 2 - 3.45m x 3.07m (11'3" x 10'0") -
. Bedroom 3 - 2.70m x 2.42m (8'10" x 7'11" ) -
. Bathroom - 2.45m x 1.42m (8'0" x 4'7") -
Outside -
. Garage - 6.10m x 2.75m (20'0" x 9'0") -
. Garden - 18.90m x 8.53m (62' x 28') -
Holding Deposit - £380 (or equivalent to 1 weeks rent)
Tenant Deposit - £1,903 (or equivalent to 5 weeks rent)
Tenancy Information - For full details of the costs associated with renting a property through Christopher Hodgson Estate Agents, please visit our website
Client Money Protection - Provided by ARLA
Independent Redress Scheme - Christopher Hodgson Estate Agents are members of The Property Ombudsman
The smartly presented and generously proportioned accommodation is arranged to provide an entrance hall, sitting room, a smartly fitted kitchen with breakfast area, three double bedrooms and two bathrooms, including an en-suite bathroom to the principal bedroom.
The South facing rear garden extends to 62ft (18m) and is predominantly laid to lawn, with an area of patio which is ideal for outside entertaining. A driveway to the front of the property provides off street parking for several vehicles and access to a detached garage.
No pets or smokers. Available from mid-April.
Location - Share & Coulter Road is a popular location in the village of Chestfield which is conveniently situated between Canterbury and Whitstable. The Village benefits from an attractive range of buildings centred around the 18 hole golf course and club house including oast houses and a 14th Century barn housing a restaurant. Local supermarkets are only a short drive away with Whitstable being approximately three miles distant and offering a good range of local shops as well as recreational and educational facilities. There are railway stations both at Chestfield and Whitstable offering fast and frequent services to London (Victoria approximately 1hr 20mins) and the A299 is easily accessible giving access to the subsequent motorway networks.
Accomodation - The accommodation and approximate measurements (taken at maximum points) are:
Ground Floor -
. Entrance Hall - 1.81m x 1.81m (5'11" x 5'11") -
. Sitting Room - 6.10m x 3.37m (20'0" x 11'0") -
. Kitchen/Dining Room - 4.34m x 4.00m (14'2" x 13'1") -
. Shower Room - 3.04m x 1.68m (9'11" x 5'6") -
First Floor -
. Landing - 2.70m x 1.70m (8'10" x 5'6") -
. Bedroom 1 - 5.22m x 3.45m (17'2" x 11'4") -
. Bedroom 2 - 3.45m x 3.07m (11'3" x 10'0") -
. Bedroom 3 - 2.70m x 2.42m (8'10" x 7'11" ) -
. Bathroom - 2.45m x 1.42m (8'0" x 4'7") -
Outside -
. Garage - 6.10m x 2.75m (20'0" x 9'0") -
. Garden - 18.90m x 8.53m (62' x 28') -
Holding Deposit - £380 (or equivalent to 1 weeks rent)
Tenant Deposit - £1,903 (or equivalent to 5 weeks rent)
Tenancy Information - For full details of the costs associated with renting a property through Christopher Hodgson Estate Agents, please visit our website
Client Money Protection - Provided by ARLA
Independent Redress Scheme - Christopher Hodgson Estate Agents are members of The Property Ombudsman