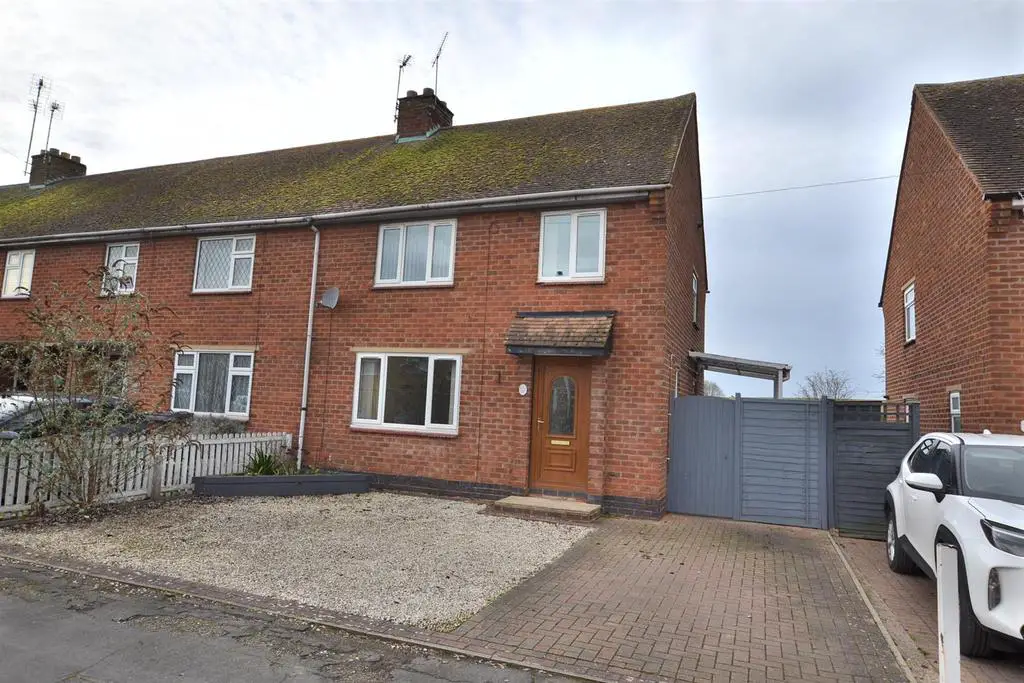
House For Rent £950
Traditionally styled three bedroom property enjoying a generously proportioned garden and lovely views across open fields to the rear. This ideal family home in brief comprises; reception hall, living room, open plan style dining kitchen with under stair storage. On the first floor a landing gives way to three bedrooms and a bathroom fitted with a white three piece suite. Outside there are gardens to the front and rear with driveway providing off road car standing. EPC Rating C.
Ground Floor -
Entrance - Has a uPVC double glazed entrance door with inset ornate window through to the reception hall.
Reception Hall - Has stairs accessing the first floor, a uPVC double glazed opaque glass window to the side elevation, built-in meter cupboard, radiator and door accessing the living room.
Living Room - 4.06m x 3.66m (to side of chimney breast) (13'4" x - Having a uPVC double glazed window to the front elevation, laminate flooring, radiator and a chimney breast with alcove recess and door accessing the open plan dining kitchen.
Kitchen Area - 3.35m x 3.30m (11'0" x 10'10") - Having a single drainer stainless steel sink unit with chrome mixer tap over and cupboards under, fitted gloss units to the wall base, rolled edge work surfaces and tiled surround. There is a stainless steel gas hob with oven under, stainless steel and glass extractor canopy hood over, plumbing for washing machine and fitted pan drawers. A uPVC double glazed window to the rear elevation overlooking the garden and enjoying views of open fields beyond, tiled flooring and open access to the dining room.
Dining Room - 2.72m x 2.69m (8'11" x 8'10") - Continued tiled flooring from the kitchen, radiator, uPVC double glazed window to the rear elevation overlooking the garden and enjoying open views of fields beyond. A door accesses the garden has open access to an understair storage area.
First Floor -
Landing - A landing gives way to three bedrooms and a bathroom.
Front Bedroom One - 3.71m x 3.43m (measurements to side of chimney bre - Having uPVC double glazed windows to the front elevation. Radiator.
Bedroom Two - 3.61m x 3.28m (11'10" x 10'9") - Having a uPVC double glazed window to the front elevation overlooking the garden, pleasant outlook to open fields beyond. Radiator.
Bedroom Three - 2.46m x 2.34m (measured to front of built-in cupbo - Having a uPVC double glazed window to the front elevation. Radiator
Bathroom - The bathroom is fitted with a white three piece suite comprising; panel bath with shower over and shower screening, low flush WC with push button flush and a pedestal wash hand basin with chrome taps. There is a uPVC double glazed opaque glass window to the rear elevation, tiled flooring and walls.
Outside -
Front - To the front of the property there is a driveway providing off road car standing with gated side access leading to a covered area to the side of the house which opens to the rear garden.
Rear Garden - The rear garden is generously proportioned with a pleasant outlook overlooking open fields beyond. There are patio areas and the main garden is laid to lawn.
Ground Floor -
Entrance - Has a uPVC double glazed entrance door with inset ornate window through to the reception hall.
Reception Hall - Has stairs accessing the first floor, a uPVC double glazed opaque glass window to the side elevation, built-in meter cupboard, radiator and door accessing the living room.
Living Room - 4.06m x 3.66m (to side of chimney breast) (13'4" x - Having a uPVC double glazed window to the front elevation, laminate flooring, radiator and a chimney breast with alcove recess and door accessing the open plan dining kitchen.
Kitchen Area - 3.35m x 3.30m (11'0" x 10'10") - Having a single drainer stainless steel sink unit with chrome mixer tap over and cupboards under, fitted gloss units to the wall base, rolled edge work surfaces and tiled surround. There is a stainless steel gas hob with oven under, stainless steel and glass extractor canopy hood over, plumbing for washing machine and fitted pan drawers. A uPVC double glazed window to the rear elevation overlooking the garden and enjoying views of open fields beyond, tiled flooring and open access to the dining room.
Dining Room - 2.72m x 2.69m (8'11" x 8'10") - Continued tiled flooring from the kitchen, radiator, uPVC double glazed window to the rear elevation overlooking the garden and enjoying open views of fields beyond. A door accesses the garden has open access to an understair storage area.
First Floor -
Landing - A landing gives way to three bedrooms and a bathroom.
Front Bedroom One - 3.71m x 3.43m (measurements to side of chimney bre - Having uPVC double glazed windows to the front elevation. Radiator.
Bedroom Two - 3.61m x 3.28m (11'10" x 10'9") - Having a uPVC double glazed window to the front elevation overlooking the garden, pleasant outlook to open fields beyond. Radiator.
Bedroom Three - 2.46m x 2.34m (measured to front of built-in cupbo - Having a uPVC double glazed window to the front elevation. Radiator
Bathroom - The bathroom is fitted with a white three piece suite comprising; panel bath with shower over and shower screening, low flush WC with push button flush and a pedestal wash hand basin with chrome taps. There is a uPVC double glazed opaque glass window to the rear elevation, tiled flooring and walls.
Outside -
Front - To the front of the property there is a driveway providing off road car standing with gated side access leading to a covered area to the side of the house which opens to the rear garden.
Rear Garden - The rear garden is generously proportioned with a pleasant outlook overlooking open fields beyond. There are patio areas and the main garden is laid to lawn.